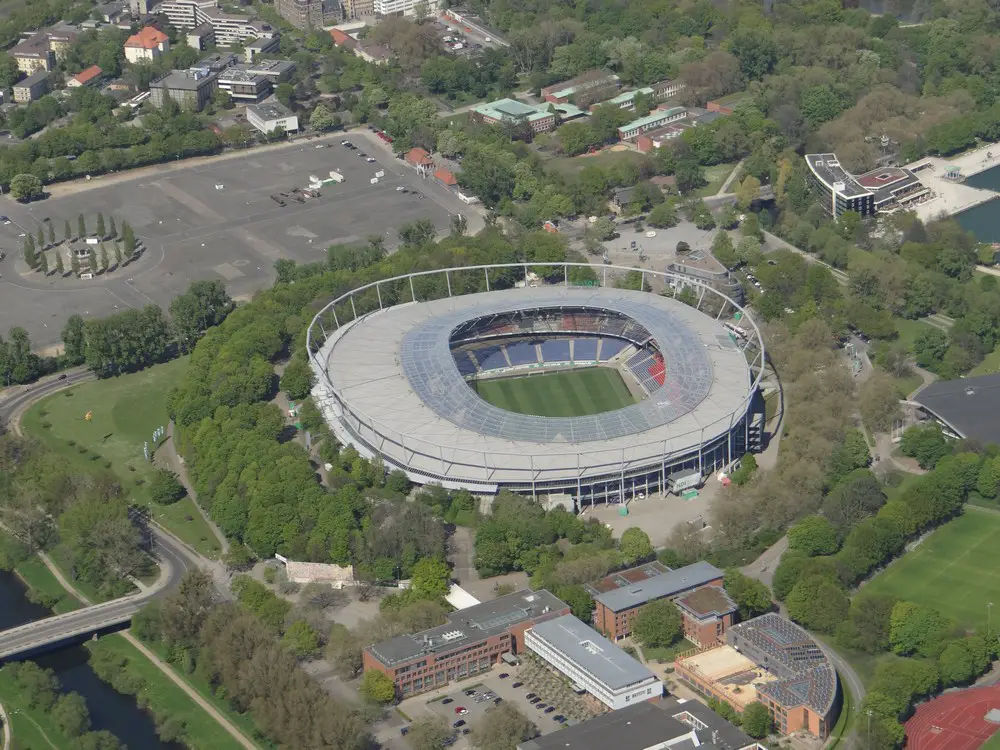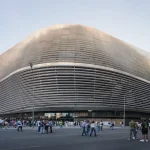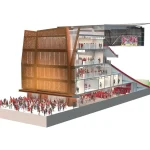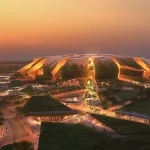Hanover Stadium, German Football Club, Arena Building, Capacity, Redevelopment
Hanover Stadium Building, Germany : Architecture
Niedersachsenstadion: Sports Stadia in north Germany, Europe
post updated 28 Mar 2021 ; page updated 21 Sep 2017
Hanover Stadium
Niedersachsenstadion
Redevelopment 2004-05
Architect: –
Football Club: Hanover 96
Capacity: 49,000; FIFA World Cup – 39,000
One of the World Cup 2006 Stadium buildings.
Niedersachsenstadion (Eng: Lower Saxony Stadium) is a football stadium in Hanover, Lower Saxony, Germany, which is home to Bundesliga football club Hannover 96.
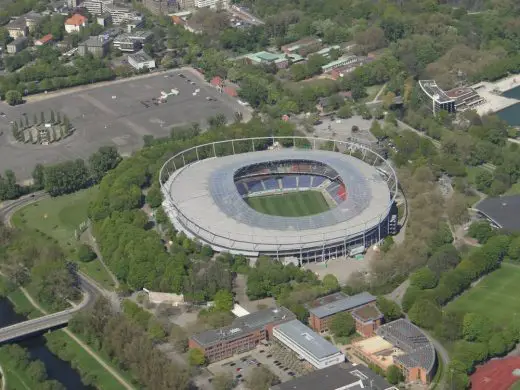
photo by Gerd Fahrenhorst – Own work, CC BY 4.0, https://commons.wikimedia.org/w/index.php?curid=48639272
The original 86,000 capacity stadium was completed in 1954 and has since been rebuilt several times for various major football events. Today it has 49,000 covered seats. During the World Cup 2006 the stadium was named FIFA World Cup Stadium, Hanover.
Through a sponsorship deal, the stadium’s official name is currently HDI-Arena. Between 2002 and 2013 a similar arrangement saw the stadium renamed as the AWD-Arena.
Location: Hannover, Germany, western Europe
Buildings in Hanover
New Hanover Building Designs – architectural selection below:
Opticum of Leibniz University Hanover
Design: HENN
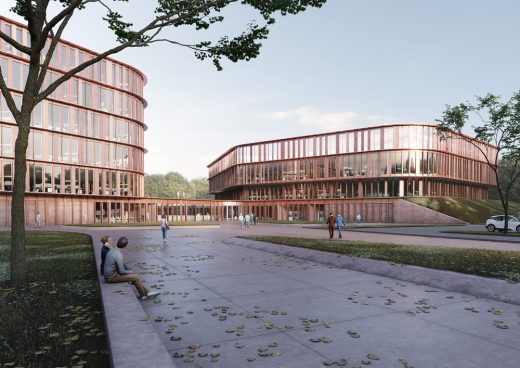
image © HENN
Opticum of Leibniz University Hanover
With the new Opticum research building for Leibniz University Hanover, HENN is creating an identity-giving site and a prominent location for top-class research work, including within the framework of the PhoenixD Cluster of Excellence.
New Continental AG Headquarters in Hannover
Design: HENN Architekten
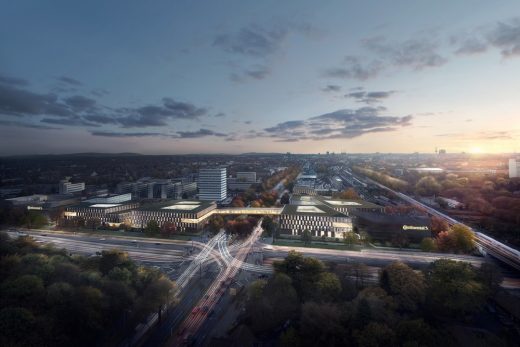
image courtesy of architects
New Continental AG Headquarters Building in Hannover
The new company headquarters of Continental consolidates all the facilities formerly spread across the city in one location, simultaneously marking the eastern approach to Hanover, the capital of Lower Saxony.
German Buildings
Contemporary Architecture in Germany – architectural selection below:
Hamburg Architecture – Selection
Neue Hamburger Terrassen Housing
Design: LAN Architecture
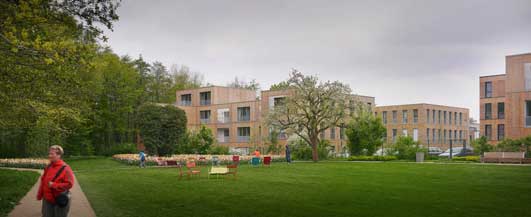
photograph : Julien Lanoo
Neue Hamburger Terrassen Housing
HafenCity Pedestrian and Cycle Bridge
Design: von Gerkan, Marg and Partners (gmp)
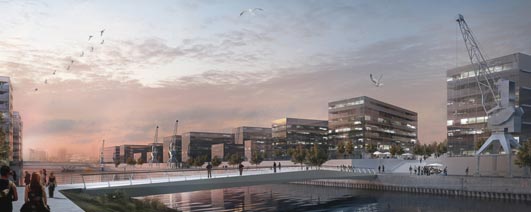
image © gmp
HafenCity Pedestrian and Cycle Bridge
Stadiums in Germany
German Stadium Buildings – Selection
Comments / photos for the Hanover Stadium Architecture – Niedersachsenstadion page welcome

