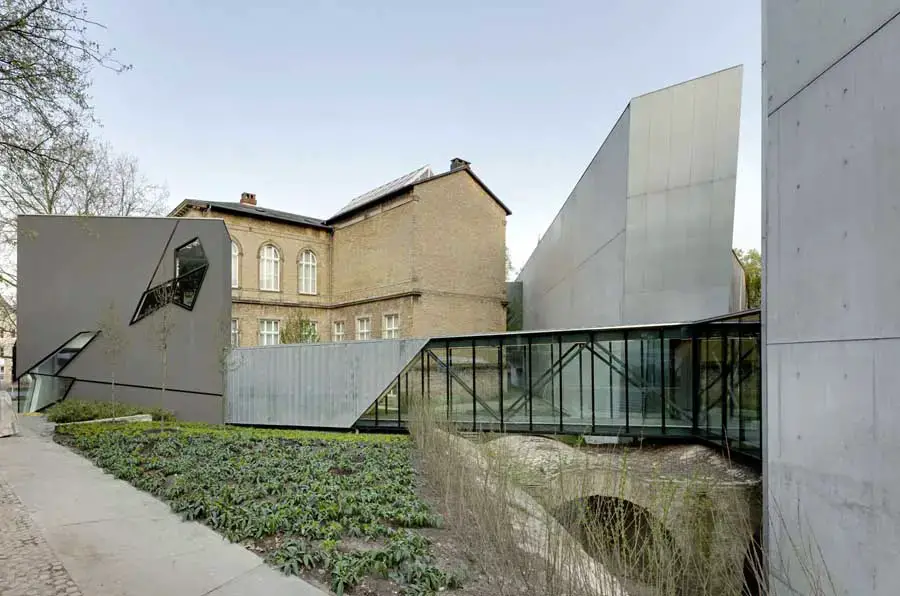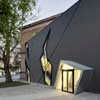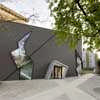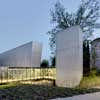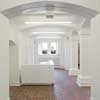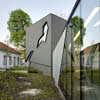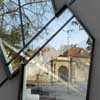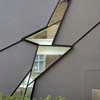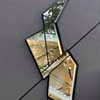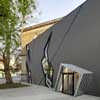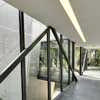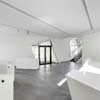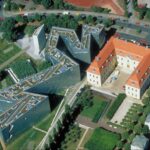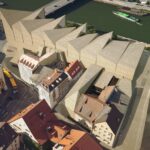Felix Nussbaum Haus Germany, Kunstgeschichtliche Museum building, FNH Osnabrück architecture photos
Felix Nussbaum Haus Extension in Osnabrück
FNH: Felix Nussbaum Haus Extension Building, Germany design by Studio Daniel Libeskind
10 May 2011
Location: Osnabrück, northern Germany
Design: Studio Daniel Libeskind
Felix Nussbaum Haus Extension
The Felix Nussbaum Haus originally designed by Daniel Libeskind, completed in the summer of 1998, was his first completed project. The new extension also designed by Libeskind opened in May 2011 and provides an entrance hall with museum shop as well as learning center on the upper floor.
Attached to the Kunstgeschichtliche Museum and connected to the FNH by a glass bridge it transforms the existing buildings into a more cohesive complex with the new extension acting as a gateway. As part of the transformation, the lower floor of the KGM has been redesigned to include a flexible lecture hall and event space, caterings facilities, cloak rooms and restrooms for both buildings.
By use of color and material the extension relates to both museums. The grey plaster provides a stark contrast to the Kunstgeschichtliche Museum on one side and the Akzisehaus on the other. Fine anthracite colored frames accentuate the windows within the plaster surface. Thus the new building seamlessly integrates with the museum ensemble while establishing its own unique expression.
Rather than adding an additional element, the extension appears to be a prism refracting the vectors of the existing buildings. The facade becomes a screen onto which the geometries of all openings of the FNH are projected, resulting in a line matrix for the composition of the windows. Different from the windows in the existing FNH, which appear to be cut into the walls, the windows in the building extension protrude from the facade as independent elements.
From within, the windows provide beautifully fractured views of the surroundings putting them into new context. The visitor can access the FNH through a glazed bridge that offers views of the garden, the FNH, the KGM, the Akzisehaus and Heger Tor. With its bold steel structure the bridge is reminiscent of the open bridge that previously formed the access to the FNH. Alternatively, visitors may use the stair with glazed handrails to access the lower or upper floor of the KGM. An elevator is also provided.
“It is such an exciting moment to return to the Felix-Nussbaum-Haus, my first completed project. As an architect it is a great honor to be asked to design an extension to this museum for the city of Osnabrück. It is a true celebration that the museum for Nussbaum (who was once a forgotten artist) is growing and expanding not only architecturally but also in our hearts and minds. The integration of the new extension with the present symbolizes that the memory of Nussbaum will have a vibrant and ongoing narration.”—Daniel Libeskind.
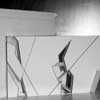
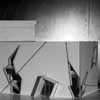
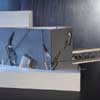
Felix Nussbaum Haus model photos © Studio Daniel Libeskind
Felix Nussbaum Haus Extension – Building Information
Project Name: Erweiterung Felix-Nussbaum-Haus Osnabrück
Location: Osnabrück, Germany
Address: Lotterstrasse 2, D-49078 Osnabrück
Phone: 0049 541 323-2207
Building Area – New building (Erweiterung Felix-Nussbaum-Haus): 508 sqm
Building Area – Rebuilding (Kulturhistorisches Museum): 2,026 sqm
Date: 2010-11
Structure: dark grey plaster with black steel frames and lines
Client: Stadt Osnabrück
Felix Nussbaum Haus Extension images / information from Studio Daniel Libeskind Architects
Studio Daniel Libeskind
Location: Felix Nussbaum Haus, Germany
Architecture in Germany
German Architecture
German Architectural Designs – chronological list
German Museum Building by Daniel Libeskind
Jewish Museum, Berlin
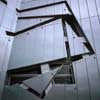
image © Bitter Bredt
Jewish Museum Building
Felix Nussbaum Haus Architect
German Museum – Latest Building
Augustinermuseum, Freiburg, southern Germany
Design: Prof. Christoph Mäckler Architekten
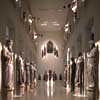
image © Christian Richters
Augustinermuseum
German Museum Designs
New German Museum Architecture – Selection
Comments / photos for the Felix Nussbaum Haus Extension Architecture design by Studio Daniel Libeskind page welcome.

