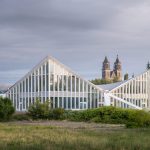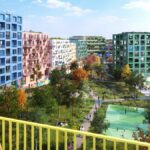The Nebra Ark Building, Architect, Photos, Design, German Project, Architecture
The Nebra Ark Visitor Centre, Wangen
Wangen Building, Germany design by Holzer Kobler Architekturen gmbh
13 Jan 2009
The Nebra Ark, Wangen, Germany
Arche Nebra – Visitor Center and Observation Tower: Architectural Landmarks for the ancient Nebra Sky Disc
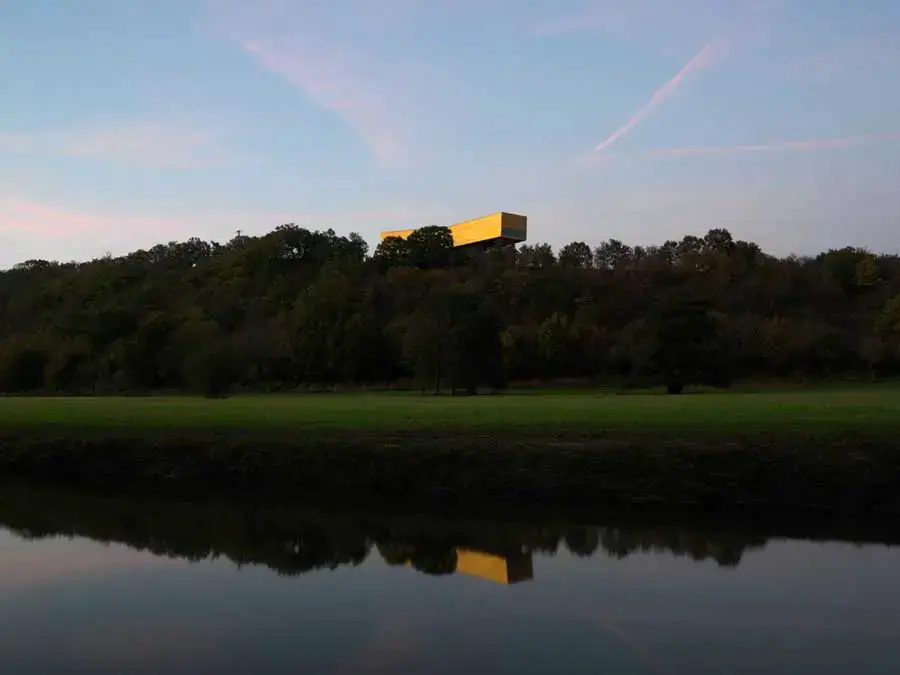
photo © Holzer Kobler Architekturen, photos Jan Bitter
Arche Nebra, Wangen
The Nebra Ark
Visible from far across the Unstrut Valley, the Nebra Ark Visitor Center hovers at the foot of the Mittelberg Mountain, the site where the 3,600-year-old Sky Disc was found. The golden cladding of the Visitor Center echoes the “solar bark”, one of the motifs depicted on the Sky Disc.
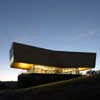
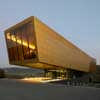
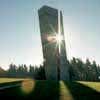
Images © Holzer Kobler Architekturen, photos Jan Bitter
The building points to the 30-meter-high observation tower that marks the site where the disc was discovered. Both the visitor center and the observation tower create architectural landmarks, highlighting the importance of the exceptional archaeological discovery while also representing man’s fascination for astronomy and archaeology, the history of measuring time and the cultural roots of the region. The Nebra Ark is a new attraction for the Unstrut Valley that radiates far beyond the borders of the region.
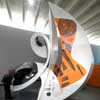
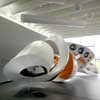
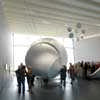
images © Holzer Kobler Architekturen, photos Jan Bitter
Nebra Ark – the Visitor Center
The emblematic architecture of the Nebra Ark Visitor Center merges the history of the Sky Disc with its place of discovery. Depending on the angle at which the sunlight illuminates the golden facade, the glazed front side of the visitor center offers a subtle play of light reflecting heaven and earth.
The volume of the visitor center is divided into three horizontal bodies. The middle section, between the foundation that appears to be thrust out of the landscape and the golden body towering above, forms a transparent entrance area from where the visitors enter the building at ground level.
The core of the Nebra Ark, its luminescent golden body, floats above the entrance area. The 60-meter-long building houses a permanent exhibition about the site and the historical background of the Sky Disc. The main presentation room stages an open view of Mittelberg Mountain and looks out on the discovery site. The opposite end of the building offers a panoramic view of the Unstrut Valley and provides space for temporary exhibitions. The two exhibition areas are connected through an open floor plan, with an atrium that opens up vertically to the upper floors. On the same level a planetarium with a full dome projection explains the astronomical background of the oldest known celestial depiction.
The entire building is heated and cooled with geothermal energy. The heating and ventilation system is based on the latest environmental technology.
The observation tower at the Sky Disc discovery site
An observation tower marks the place on Mittelberg Mountain where the Sky Disc was discovered. A footpath connects the visitor center with the tower, situated 100 meters above the visitor center about one kilometer away. Leaning slightly to one side, the 30-meter-high tower has been designed as the pointer of a giant sundial. During the summer solstice the sunset is visible through a vertical slit in the tower, as the orientation of the Sky Disc is aligned to the exact visual axis from Mittelberg to Brocken Mountain on this day.
Via a flight of stairs the visitors reach the 30-meter high viewing platform, with references to the surrounding landscape marked on the balustrade. The staircase follows the bright yellow interior of the tower without crossing the vertical cut in the building.
The Permanent Exhibition
The landscape around Mittelberg forms the frame for the design and content of the presentation: on one side, the surrounding landscape is framed through the large windows of the main exhibition area, on the other side, the landscape has been modeled onto the wall. A “piece of heaven” lies between the two landscapes, a perspectival spatial composition that, on entering the room, shows the motifs from the Sky Disc – Pleiades, full and crescent moon.
The exhibition accommodates the visitors’ need for comprehensive information, yet communicates the content playfully with digital and analogue media. The visitor thus experiences the Sky Disc from multiple perspectives, opening new views and enabling individual interpretation and history of this fascinating discovery.
Nebra Ark Visitor Center- Building Information
Owner: Burgenlandkreis (Sachsen-Anhalt, Germany)
Architects: Holzer Kobler Architekturen gmbh
Exhibition design: Holzer Kobler Architekturen gmbh
Landscape architecture: club L94 Landschaftsarchitekten
Structural Engineer: Boy und Partner Ingenieurbüro für Bauwesen GmbH
Construction costs: 5,5 Mio. EUR (visitor center), 1 Mio. EUR (tower), 1 Mio. EUR (exhibition)
Site area: 3,550 sqm (visitor center), 15,000 sqm (tower)
Floor area: 1,200 sqm (visitor center), 35 sqm (tower)
Begin of construction: Oct 2005
End of construction: Jun 2007
The Nebra Ark images / information from Holzer Kobler Architekturen gmbh 140109
Location: Wangen, German
Architecture in Germany
German Architecture
German Architectural Designs – chronological list
Goldene Rose, Dinkelsbühl, Middle Franconia
Architects: noa* network of architecture
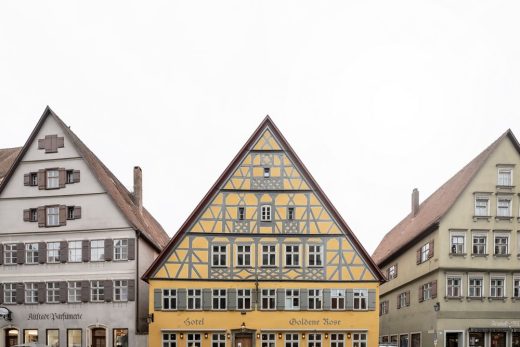
photo : Alex Filz
Goldene Rose Hotel, Middle Franconia
Design: Santiago Calatrava Architects
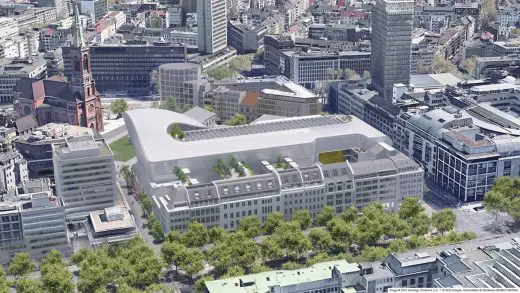
image courtesy CENTRUM Gruppe / Santiago Calatrava LLC.
Calatrava Boulevard Königsallee Düsseldorf Building
Comments / photos for this The Nebra Ark Architecture design by Holzer Kobler Architekturen gmbh page welcome.

