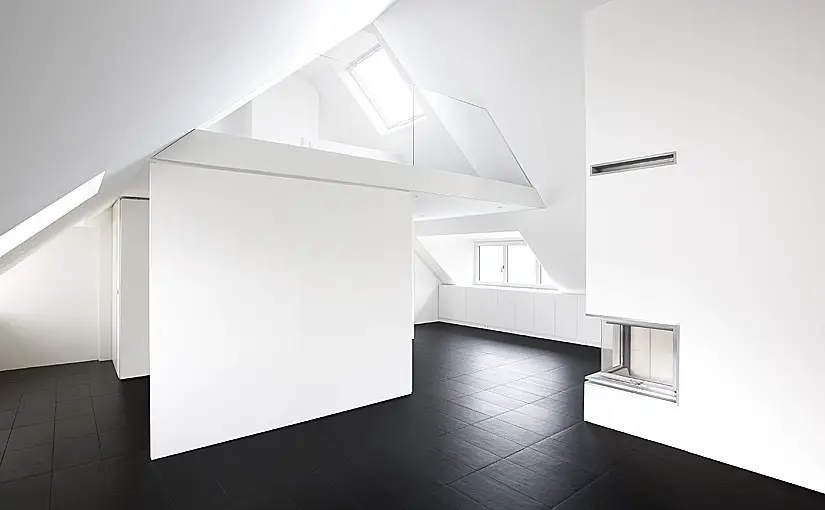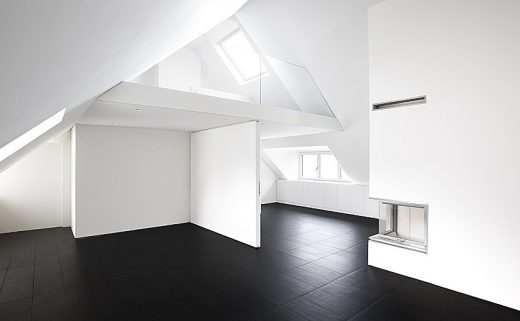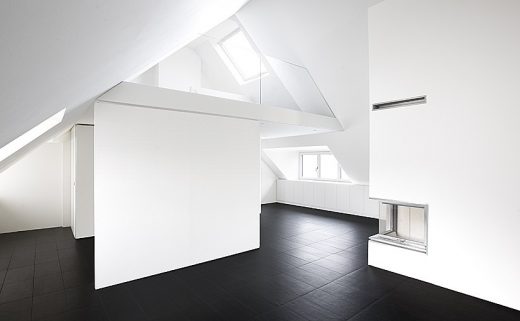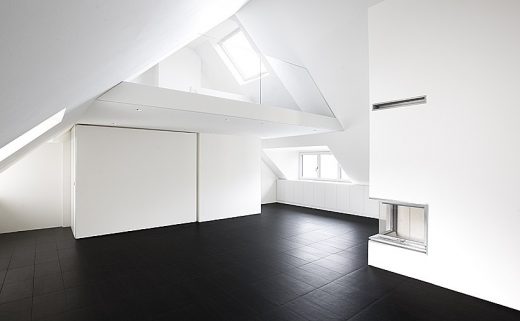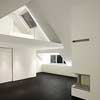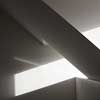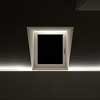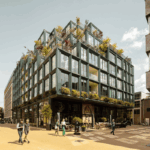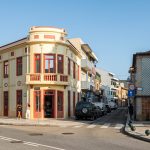German Penthouse, Hesse Property, Development, German Residential Design
Penthouse in Königstein im Taunus
Hesse Residential Building, Germany, design by Ian Shaw Architekten
18 Feb 2013
Penthouse Simon
Residence in Königstein im Taunus
Location: Königstein im Taunus, Hesse (north of Frankfurt), Rhineland-Palatinate, Germany
Design: Ian Shaw Architekten
The concept for this striking penthouse – developed within a late nineteenth century residence in Königstein – was to strip everything back to its essential quality. All existing interior walls were removed and a steel A-Frame introduced to achieve a 7m double height, column free space.
Photos : Felix Krumbholz
A mezzanine floor detailed with a glass balustrade defines the sleeping area; below this three large folding wall panels enable the open plan format to be subdivided into a series of smaller, more intimate spaces.
As the exterior fabric of the building is protected by an historic preservation order, the project’s new glazing complements the fenestration of the building as a whole.
The visual impact of technology is kept to a minimum despite there being a comprehensive computer controlled heating and lighting system, the latter delivering fourteen different illumination scenarios via a series of bespoke lamps. The apartment’s indirect lighting is subtly integrated into the full-length cupboards and window niches.
All images courtesy of Ian Shaw Architekten
Photography by Felix Krumbholz
Penthouse in Königstein im Taunus images / information from Ian Shaw Architekten
Location: Königstein im Taunus, Hesse, Germany
Frankfurt Buildings
Contemporary Frankfurt Architectural Projects
Frankfurt Architecture Walking Tours by e-architect
Frankfurt Architecture

photo © Adrian Welch
German Houses
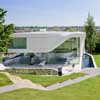
image © Iwan Baan
Frankfurt Architecture Walking Tours
Villa W, Frankfurt, western Germany
Design: Ian Shaw Architekten
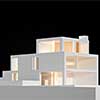
image from architect studio
Villa W – 4 Apr 2013
German Houses – Selection
Multi-Family House, Aichwald, Baden-Württemberg, south west Germany
Design: holzerarchitekten
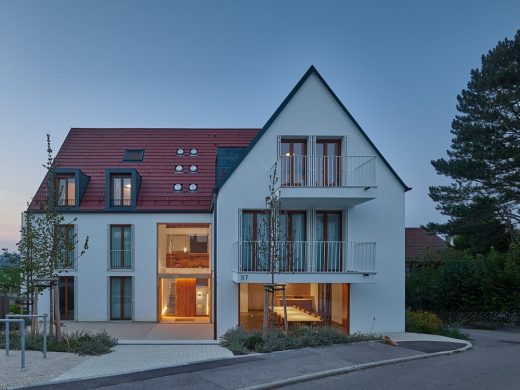
photo : Zooey Braun/span>
Multi-Family House Aichwald, Stuttgart
Ah´ Haus – holiday home conversion in the Schorfheide, Brandenburg
Design: ludwig heimbach architektur
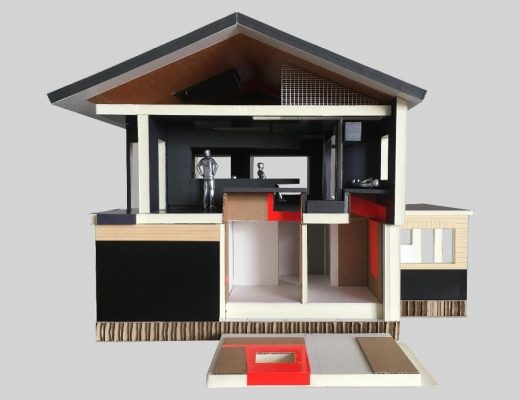
image Courtesy architecture office
Ah´ Haus, Schorfheide Home, Brandenburg
Dupli.Casa – House near Ludwigsburg
Design: J. MAYER H. Architects
Ludwigsburg house
Haus R, Schondorf, Lake Ammersee, Bavaria, southern Germany
Design: Bembé Dellinger Architekten
Bavarian House
Comments / photos for the Penthouse Simon – Residence in Königstein im Taunus page welcome

