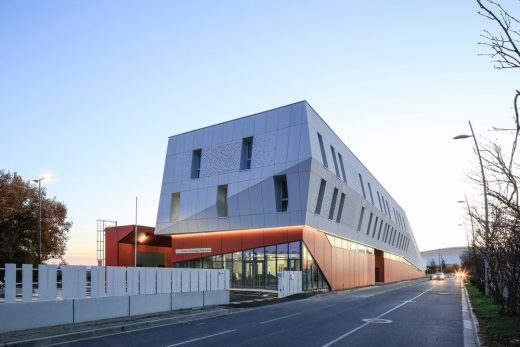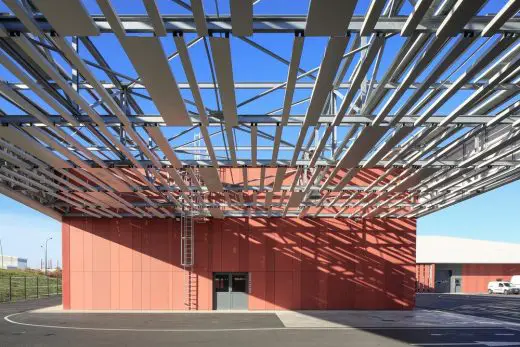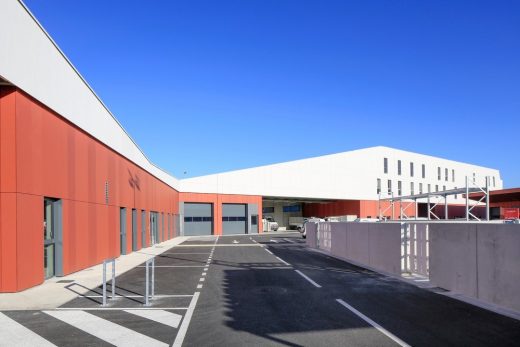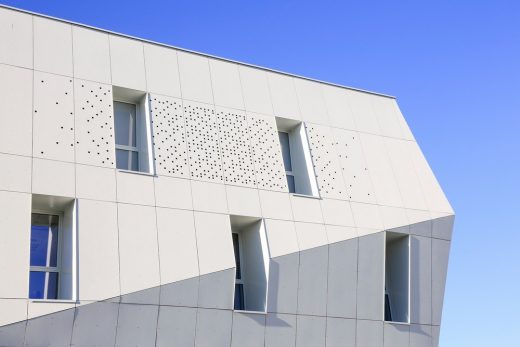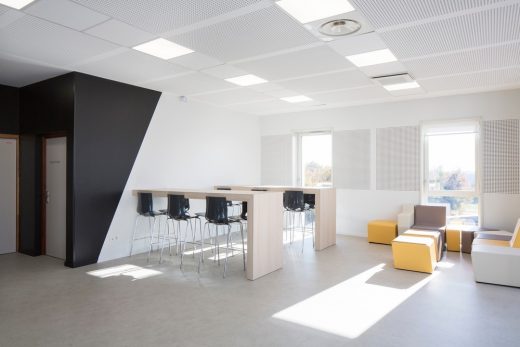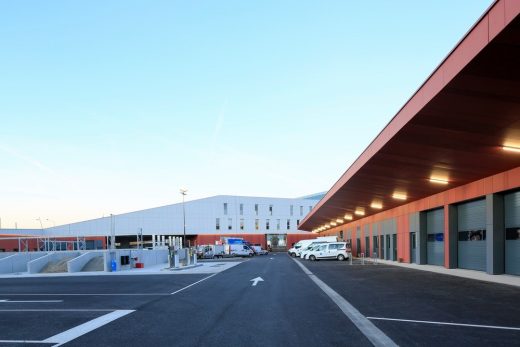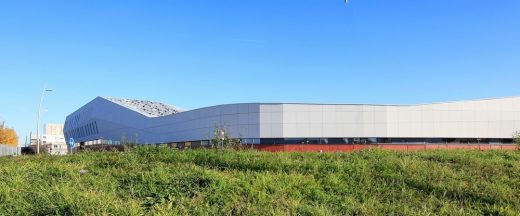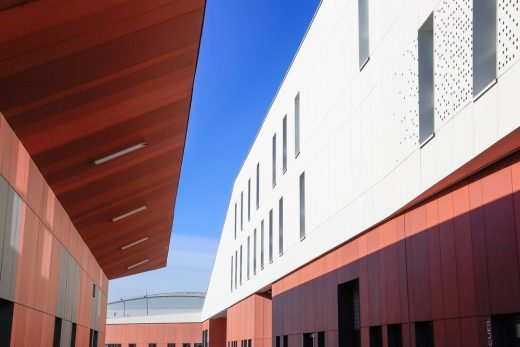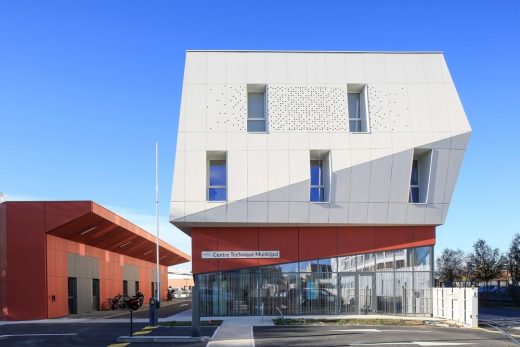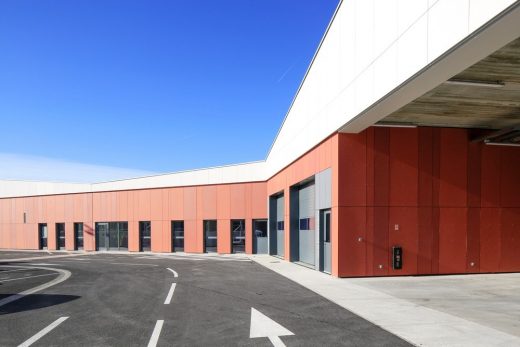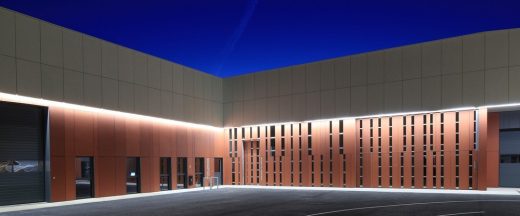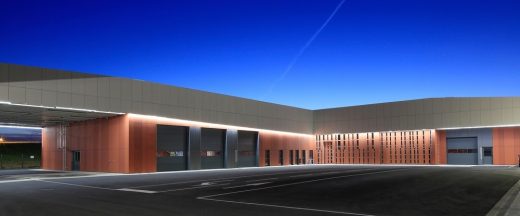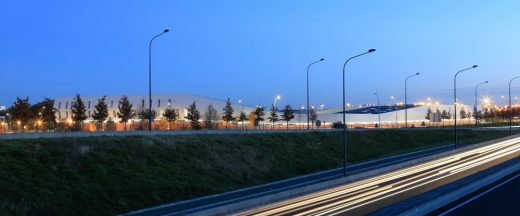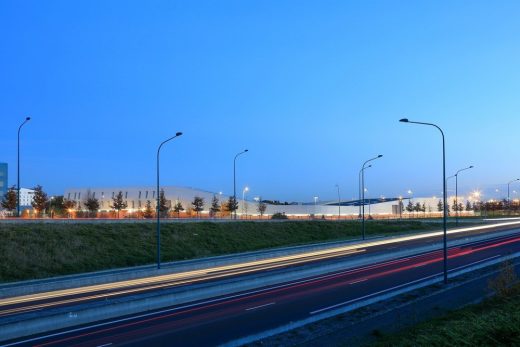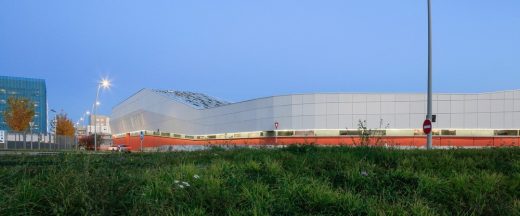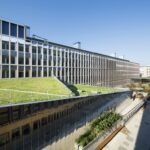Technical Center of Blagnac, French Architecture, Work Place Design, Office Architecture Images
Technical Center of Blagnac
ZAC Andromède Commercial Building Development, Southern France design by NBJ architectes
15 Mar 2018
Technical Center of Blagnac – ZAC Andromède
Design: NBJ architectes
Location: ZAC Andromède, Gignac, France
Technical Center of Blagnac – French Commercial Building
Located next to an expressway, the Technical Center of Blagnac was built in the middle of a neighborhood characterized by a highly industrialized program. Nevertheless, a classified forest and a cemetery are located just next to the site. These elements constitute the principal specificity of this program.
The architectural and urban will aim to constitute a real urban piece, able to create a strong entrance to this area and able to dialogue with its environment. The idea is to establish a visual identity while answering the main objectives of the program.
The building opens a double dialogue with the landscape. The position constitutes an envelope with the site, minimizing the incoming nuisances and ensuring a sound protection. The ground floor was treated in a unit way and accommodates the activities of the technical center (workshops, storage spaces).
The upper part is the cradle of the offices and the places of life of the municipal staff. The façade is made of Equitone fiber-cement panels which create a double skin. The slope and the perforations of these aim to obtain technical and acoustic performances able to offer comfort to the offices.
This device gives the opportunity to create a large terrace linked with spaces of relaxation and restoration and create an accessible and convivial place.
The aspect generated by the form and materials used enters in dialogue with the surrounding landscape, breaking with the usual image of a technical center.
The project seeks to fit carefully in the site, as a topographic line which would come to be folded up to constitute interiority and at the same time offer a true urban frontage guarantor of its insertion in the territory.
Technical Center of Blagnac, France – Building Information
Project name: Technical Center of Blagnac
Location: ZAC Andromède – Blagnac (France)
Architects: Elodie NOURRIGAT/Jacques BRION – NBJ Architectes
Associated architects: Tryptique
Owner: City of Blagnac
Project area: 6 000 square meters
Project ending: 2017
Cost: 7,8 M € (excluding tax)
Photography: photoarchitecture.com/PaulKozlowski
Technical Center of Blagnac, France images / information received 150318
Location: Blagnac, France
New Buildings in France
French Architectural Projects
French Architect Offices – design firm listings
Montpellier Building Designs
RBC Design Center
Design: Ateliers Jean Nouvel
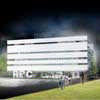
image © Ateliers Jean Nouvel
RBC Design Center Montpellier
Apartments in Montpellier, ZAC Port Marianne – Ilot F1
Design: Du Besset-Lyon Architectes
Montpellier apartments
Lironde Gardens
Design: Atelier d’architecture Christian de Portzamparc
Montpellier Housing
Pierre Vives
Design: Zaha Hadid Architects
Montpellier building
Languedoc-Roussillion building to the west of Montpellier:
Domaine des Vignes, Palhes
Design: Architecture Republic
Languedoc-Roussillion building
Floating Clouds Montpellier
Montpellier Architecture Event
French Architecture – Selection
Design: MVRDV
Design: OMA
Buildings / photos for the Technical Center of Blagnac, France Architecture page welcome
Website: NBJ architectes
