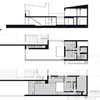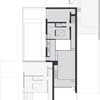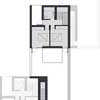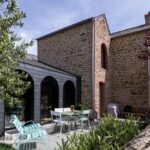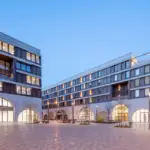Domaine des Vignes Palhes, Languedoc-Roussillion Building, French Residential Design, Housing
Domaine des Vignes: Palhes Building
Languedoc-Roussillion Housing, France – design by Architecture Republic
18 Jan 2012
Domaine des Vignes
Design: Architecture Republic
Location: Palhes, Languedoc-Roussillion, France
‘Domaine des Vignes’ housing project
English text (scroll down for French):
Houses are arranged as interlocking elements to allocate each one a southern aspect and view over the terraced vineyard. To the north the back walls of the houses act as a visual and acoustic barrier to the road, native trees further shield and soften the threshold.
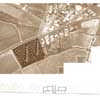
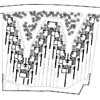
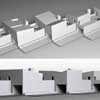
pictures from Architecture Republic
Existing site conditions and materials are used throughout the site; vines, not walls or fences divide the properties’ land, compacted earth forms the internal road. The edge of the site is defined by a retaining wall and soakaway providing a common recreational ground. Only the village school will have access to the vineyards for educational workshops. Each house formally encloses a roof terrace which is accessible from the master bedroom.
It could easily be converted into another room allowing residents to expand their living space as individual needs dictate. As the population in the village declines these houses are adaptable to family dynamics suitable for young people and families. The houses are visibly and physically robust constructed from layers of compressed concrete with aggregate and sprayed with high pressure water. The entire construction with its colouring, texture and posture will engage in a dialogue with its surroundings and harmonise with the village.
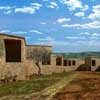
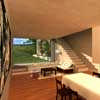
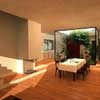
pictures from Architecture Republic
Architecture Republic
Architecture Republic is an architecture and design firm based in Dublin, Ireland and Lyon, France under the leadership of Maxim Laroussi. The practice is concerned with the conceptual research and analysis of each commission through design studies in the field of architecture, urbanism and landscape design as well as interdisciplinary collaborative work in art, graphic design, theatre, etc.
MAXIM LAROUSSI – Born in Fez, Morocco and moved to France at an early age. He graduated from PUC Campinas, Brazil in 1998 and UCD, Dublin in 2002 with a B.Arch. He lived and worked as an architect in various countries including UK, France, Brazil and Ireland before setting up Architecture Republic in Dublin 2005. He was president of the Architectural Association of Ireland from 2005-06 and currently teaches at the School of Architecture University Limerick.
Domaine des Vignes – Building Information
Category: Housing
Scale: 2,350 sqm
Stage: On-going
Location: Palhes, Languedoc-Roussillion, France
Design Architect: Maxim Laroussi, Architecture Republic
French text:
‘Domaine des Vignes’
Palhes, Languedoc-Roussillion, France
Les maisons sont disposées comme des éléments imbriqués pour allouer à chacune d’entre elles une exposition sud ainsi qu’une vue sur les rangées de vignobles. Les murs nord des maisons agissent comme une barrière acoustique et visuelle par rapport à la route.
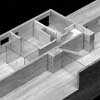
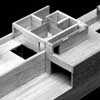
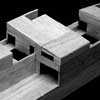
pictures from Architecture Republic
Les arbres existents constituent un bouclier supplémentaire en plus de servir d’espace tampon à l’entrée aux propriétés. Les matériaux et les éléments environnants sont utilisés d’un bout à l’autre du site ; des vignes et non des murs ou des clôtures séparent chaque propriété ; de la terre battue sert d’allée commune. Un puisard et un mur de soutènement procurent au bord du site un terrain de jeux collectif. L’école du village aura également accès aux vignobles pour des ateliers éducatifs. Chaque maison dispose d’une terrasse sur le toit accessible depuis le salon principal.
Cette terrasse pourrait très facilement être converti en une pièce supplémentaire permettant ainsi aux résidents d’agrandir la surface habitable au gré des besoins de chacun. La population du village étant en déclin, ces maisons peuvent s’adapter aux dynamiques familiales aussi bien qu à une population jeune. Le domaine, à travers ses couleurs, son aspect et sa position s’engage dans un dialogue avec son environnement proche, en harmonie avec le reste du village.
pictures from Architecture Republic
Architecture Republic
Architecture Republic, avec ses bureaux basés à Dublin (Irlande) et à Lyon (France). Le cabinet s’engage dans la recherche et l’analyse conceptuelle de chaque projet par le biais d’études de design dans les domaines de l’architecture, de l’urbanisme et de l’aménagement paysager, et participe également à des projets collaboratifs interdisciplinaires dans l’art, le design graphique, le théâtre, etc.Nous trouvons la source de notre inspiration dans l’univers riche et complexe de la vie de tous les jours.
Nous croyons plus à l’engagement social et au pouvoir spatial de l’architecture qu’à son expression visuelle ou plastique. Nous croyons en une architecture qui crée des espaces publics et des villes démocratiques. Une architecture qui revitalise, redéfinit et renforce les bâtiments et quartiers existents. Nous croyons en une approche architecturale pragmatique, sensible, inventive et innovante en matière d’espace, d’utilisation, de matériaux et de technologie.
Domaine des Vignes – Fiche technique
Dimensions: 2,350 sqm
Catégorie: Housing/ Logements
Phase: Etudes
Addresse: Palhes, Languedoc-Roussillion, France
Architect: Maxim Laroussi, Architecture Republic
Architecture Republic are based in Dublin, Ireland
Domaine des Vignes images / information from Heams et Michel Architectes
Location: Palhes, Languedoc-Roussillion, France
A recent residential project by Architecture Republic on e-architect:
Artist studio, Drumcondra, Dublin 9, Ireland
architecture republic

photograph : Paul Teirney
Dublin artists studio
A key residential project by Architecture Republic on e-architect:
Plastic House
architecture Republic
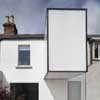
photo : Paul Tierney photography
Plastic House
Languedoc-Roussillon Architecture
Languedoc-Roussillon Buildings – Selection
RBC Design Center, Montpellier
Ateliers Jean Nouvel
RBC Design Center Montpellier
Pierre Vives
Zaha Hadid Architects
Montpellier building
Apartments in Montpellier
Du Besset-Lyon Architectes
Montpellier apartments
Lironde Gardens
Atelier d’architecture Christian de Portzamparc
Montpellier Housing
French Architecture – Selection
Zenith Saint-Etienne Building
Foster + Partners
, Bargemon, Provence, southern France
Dixon Jones and Jean-Paul Radigois
French villa
Comments / photos for the Domaine des Vignes Palhes – Languedoc-Roussillion Housing page welcome

