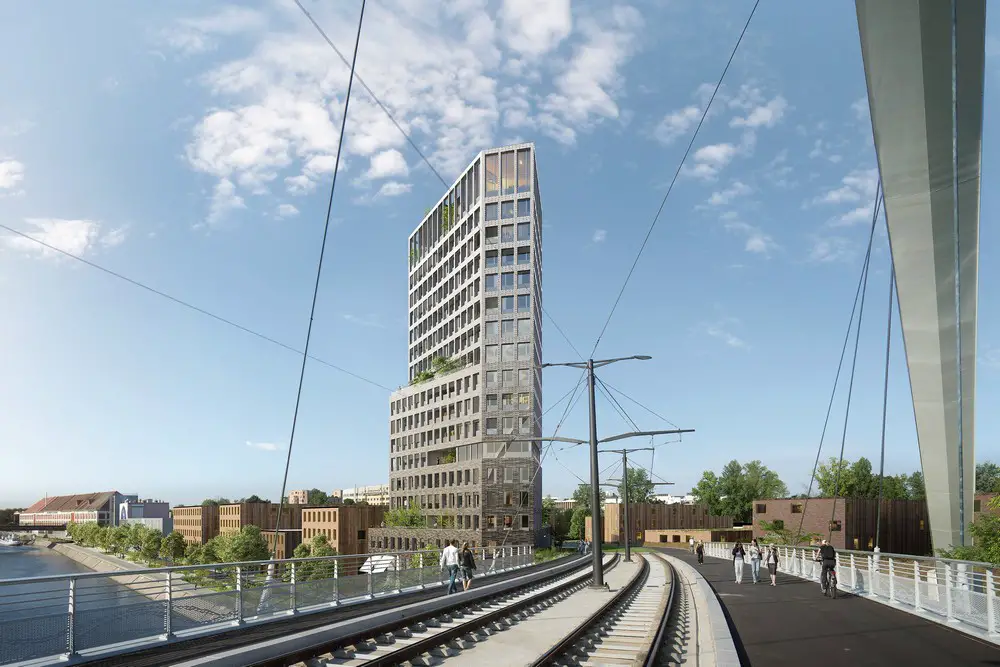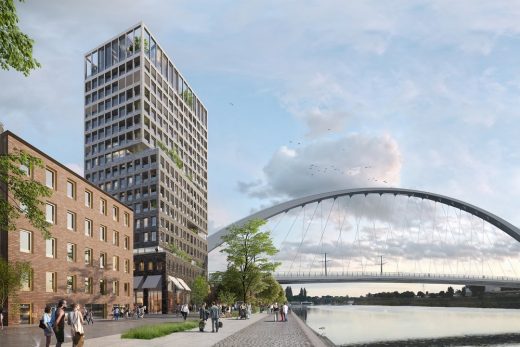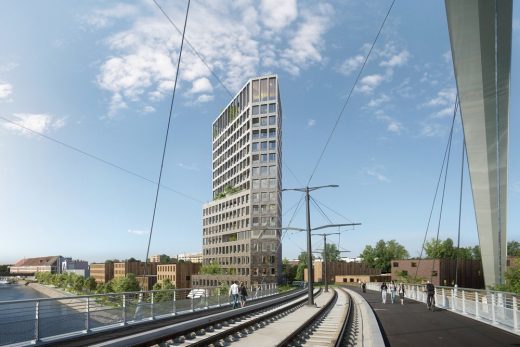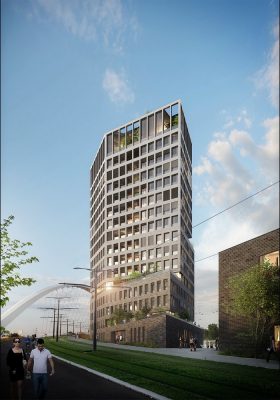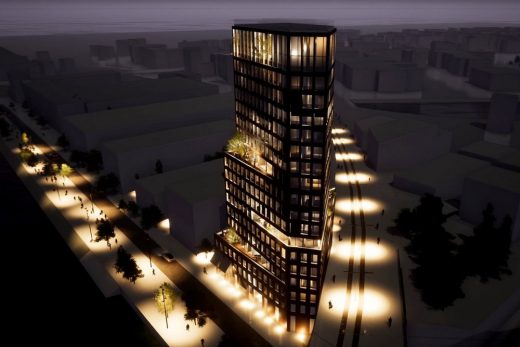Residential Tower, Strasbourg Building, Competition Winners, Apartment Architecture, Images
Residential Tower in Strasbourg
Apartment Building, France – design by KCAP Architects&Planners and OSLO architectes
8 Nov 2017
Residential Tower
Design: KCAP Architects&Planners and OSLO architectes
Location: Strasbourg, France
KCAP and OSLO win competition for residential tower in Strasbourg, France
KCAP Architects&Planners, in collaboration with OSLO architectes, has won the first prize in the architectural design competition for a residential tower in Strasbourg, France. This was announced by the mayor of Strasbourg, Mr. Roland Ries. The tower will be the first and most symbolic building of the new neighborhood ‘Strasbourg, Presqu’ile–citadelle’. With its 57 meters of height, the tower will become a landmark for the area located between the city center of Strasbourg and the river Rhine. It will be developed by SAS-3B.
Symbolic landmark
Within the new dense but low-rise neighborhood with building heights ranging from three to five levels, the tower will be the only high-rise building. Not only will it be overlooking the area and offer stunning views from the apartments. It will also become a new landmark for the city, manifesting a symbolic value for this location where Strasbourg and France are opening up towards Germany.
Identity
In its architectural expression and with its playful brick facade, the design relates to the local context of the new neighborhood, which is defined by the proximity to the water and the predominance of brick. To emphasise the verticality of the tower, the proportion of the openings is increasing in height and the facades present a colour gradient towards the top. With this façade design and the volume’s composition, the tower marks this prominent spot with its strong and slender appearance.
Richness of typologies
Starting from the triangular shape of the plot, the concept is based on a geometrical and functional approach. It offers 73 apartments with a diverse mix of typologies accommodating for various styles of living and users’ needs. The overall height is divided in four parts, each offering a different typology: townhouses on the lower levels, apartments with terraces and panoramic apartments in the middle and duplexes on the top. Each typology is visible in the façade, emphasising the playfulness and identity of the design. Living quality is the leading design principle for the apartments, expressed in generous private outdoor spaces and flexible open floorplan layouts.
Qualities of the design
The design approach of KCAP and OSLO was praised for its understanding of the importance of the site and the translation of the local context into the façade design and materiality of the building. Additionally, the diversity of housing typologies and their readability in the design found highest appreciation by the jury. With further elaboration of the design, the building permit is expected in June 2018 and construction will start in April 2019. The realisation of the tower is estimated in 2021.
Design team
The design team of KCAP and OSLO architectes, in cooperation with developer SAS-3B, was consulted by CTE ingénierie for structural engineering, by Solares bauen for sustainability and by economie 2 for cost planning. The tower is part of the urban development for ‘Strasbourg, Presqu’ile–citadelle’, designed by Agence TER and 51N4E and managed by SPL Deux-rives who is coordinating the development of the 250 ha area spanning from the Ill to the Rhine.
KCAP Architects&Planners on e-architect
About KCAP Architects&Planners
KCAP Architects&Planners is an internationally operating design firm specialised in architecture and urbanism. KCAP holds offices in Rotterdam (NL), Zurich (CH) and Shanghai (CN) and works with a staff of 110 professionals. KCAP is led by four partners: Kees Christiaanse, Ruurd Gietema, Irma van Oort and Ute Schneider. Since its founding in 1989 by Kees Christiaanse, KCAP has grown to be one of the leading offices for architecture and urban planning in Europe and Asia.
About OSLO architectes
OSLO architectes is a design firm specialised in architecture. OSLO architectes is based in Strasbourg (FR), and works with a staff of 33 professionals, architects and engineers. OSLO architectes is led by three partners: Laurent Fleury, Josselin Lutz and Nicolas Parent. Founded in 2011, OSLO architects grew fast with an extensive portfolio in architecture and construction in the north-east of France.
About SAS-3B
SAS-3B was founded in 2000 by Georges Bousleiman. SAS-3B is an urban land developer and independent property development company. A committed operator of the sustainable city, SAS-3B is a reference developer in the North-East of France with more than 1,200 homes already delivered.
SAS-3B is distinguished by operations of high architectural and societal quality.
Visuals © Yam Studio for KCAP/OSLO/SAS-3B
Residential Tower in Strasbourg images / information received 081117
Location:Strasbourg, France ‘
New Buildings in France
French Architectural Projects
French Architect Offices – design firm listings
General Building of Council of Europe Strasbourg
Design: Art & Build Architect
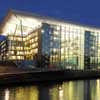
picture from architect
Zenith Saint-Etienne Building
Foster + Partners
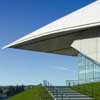
photo : Nigel Young
Comments / photos for the Residential Tower in Strasbourg page welcome
Residential Tower in Strasbourg Building

