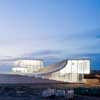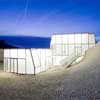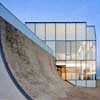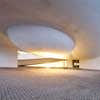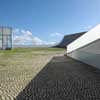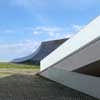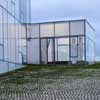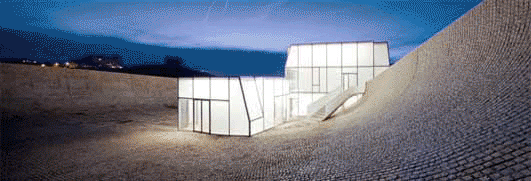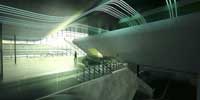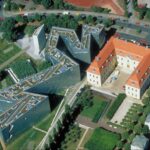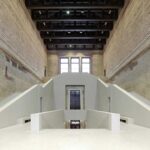Cité de l’Océan et du Surf Biarritz, Steven Holl Building France, Architect, Architecture
Cité de l’Océan et du Surf, France : Biarritz Building
Cité de l’Océan et du Surf building design by Steven Holl + Solange Fabiao
26 Jun 2011
Cité de l’Océan et du Surf Opening
Design: Steven Holl with Solange Fabiao
Steven Holl Architects’ Cité de l’Océan et du Surf Opens in Biarritz, France
The Cité de l’Océan et du Surf, located in Biarritz, France opened to the public on Sunday, June 26, 2011. The museum, a design by Steven Holl Architects in collaboration with Brazilian artist and architect Solange Fabião, aims to raise awareness of oceanic issues and the scientific aspects of surf and sea.
Derived from the spatial concept “under the sky” / “under the sea”, the museum’s concave exterior creates a central gathering plaza, open to the sky and sea, with the horizon in the distance. On the interior, the inverse convex curve becomes the ceiling of the main exhibition space, evoking the sense of being “under the sea.” The building’s spatial qualities are first experiences in the entrance space, where a ramp passes along the dynamic curved surface on which filmed exhibitions are projected, animating the space with changing images and light.
Two “glass rocks,” which contain the restaurant and a surfer’s kiosk, activate the central outdoor plaza and connect analogically to the two great boulders on the beach in the distance. The plaza’s southwest corner is dedicated to the surfers’ hangout with a skate pool and an open porch underneath that connects to the auditorium and exhibition spaces inside the museum. This covered area provides a sheltered space for outdoor interaction, meetings and events.
The gardens of the Cité de l’Océan et du Surf aim at a fusion of landscape and architecture, and connect the museum to the ocean horizon. The precise integration of concept and topography gives the building its unique profile. The public plaza is paved with a progressive variation of Portuguese cobblestone paving that allow for the growth of grass and natural vegetation. The building lifts up toward the ocean and the concave form of the plaza is extended through the landscape. With slightly cupped edges, the landscape, a mix of field and local vegetation, is a continuation of the museum facility and provides a site for festivals and daily events.
The Cité de l’Océan et du Surf is Steven Holl Architects’ fourth museum to open in Europe, joining the award-winning projects, the Kiasma Museum of Contemporary Art, the Herning Museum of Contemporary Art, and the Knut Hamsun Center.
Previously:
31 May 2011
Cité de l’Océan et du Surf Building
Design: Steven Holl with Solange Fabiao
Cité de l’Océan et du Surf by Steven Holl with Solange Fabiao
Cité de l’Océan et du Surf
Biarritz, France
2005-11
The Cité de l’Océan et du Surf is a museum that explores both surf and sea and their role upon our leisure, science and ecology. The design by Steven Holl Architects in collaboration with Solange Fabiao is the winning scheme from an international competition that included the offices of Enric Miralles/Benedetta Tagliabue, Brochet Lajus Pueyo, Bernard Tschumi and Jean-Michel Willmotte.
The building form derives from the spatial concept “under the sky”/“under the sea”. A concave “under the sky” shape forms the character of the main exterior space, the “Place de l’Océan.” The convex structural ceiling forms the “under the sea” exhibition spaces. The building’s spatial qualities are experienced already at the entrance where the lobby and ramps give a broad aerial view of the exhibition areas, as they pass along the dynamic curved surface that is animated by moving image and light.
The precise integration of concept and topography gives the building a unique profile. Towards the ocean, the concave form of the building plaza is extended through the landscape. With slightly cupped edges, the landscape, a mix of field and local vegetation, is a continuation of the building and will host festivals and daily events that are integrated with the museum facilities.
Two “glass boulders”, which contain the restaurant and the surfer’s kiosk, activate the central outdoor plaza and connect analogically to the two great boulders on the beach in the distance. The glass boulders can be reached through the main entry lobby, which connects the street level to the cafeteria and surfer’s kiosk, and but are also accessible independently through the plaza, which serves as a main gathering space open to the public.
The museum store is located at the intermediate level of the exhibition spaces, with direct access to the entry lobby and the auditorium. The more intimate restaurant and the elevated outdoor terrace are at the top level of the museum, providing open ocean views.
At the building’s southwest corner, there is a skate pool dedicated to the surfers’ hangout on the plaza level and an open porch underneath, which connects to the auditorium and exhibition spaces inside the museum. This covered area provides a sheltered space for outdoor interaction, meetings and events.
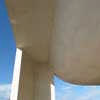
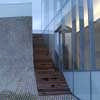
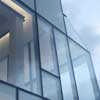
images © Steven Holl Architects
The exterior of the building is a textured white concrete made of aggregates from the south of France. Materials of the plaza are a progressive variation of Portuguese cobblestones paving with grass and natural vegetation. A combination of insulated glass units with clear and acid-etched layers animates the visual dynamics enhancing interior comfort. The interior of the main space is white plaster and a wooden floor provides under-floor wiring flexibilities.
Cité de l’Océan et du Surf Biarritz images / information from Steven Holl Architects
Cité de l’Océan et du Surf architect : Steven Holl
Cité de l’Océan et du Surf is shortlisted for the LEAF Awards 2011
LEAF Awards : Shortlisted Buildings + Architects
Location: Biarritz, France
New Buildings in France
French Architectural Projects
French Architect Offices – design firm listings
Paris Architecture Tours by e-architect
French Architecture – Selection
Zenith Music Hall Strasbourg
Massimiliano Fuksas Architecture
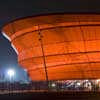
photo : Moreno Maggi
Zenith Saint-Etienne Building
Foster + Partners
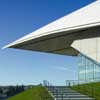
photo : Nigel Young
Comments / photos for the Cité de l’Océan et du Surf Biarritz page welcome

