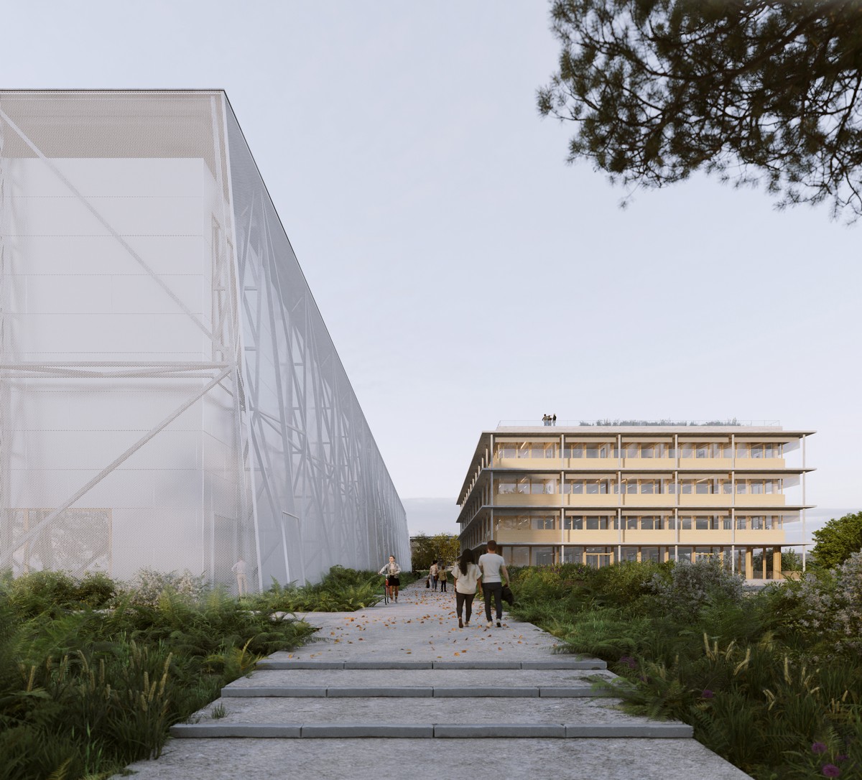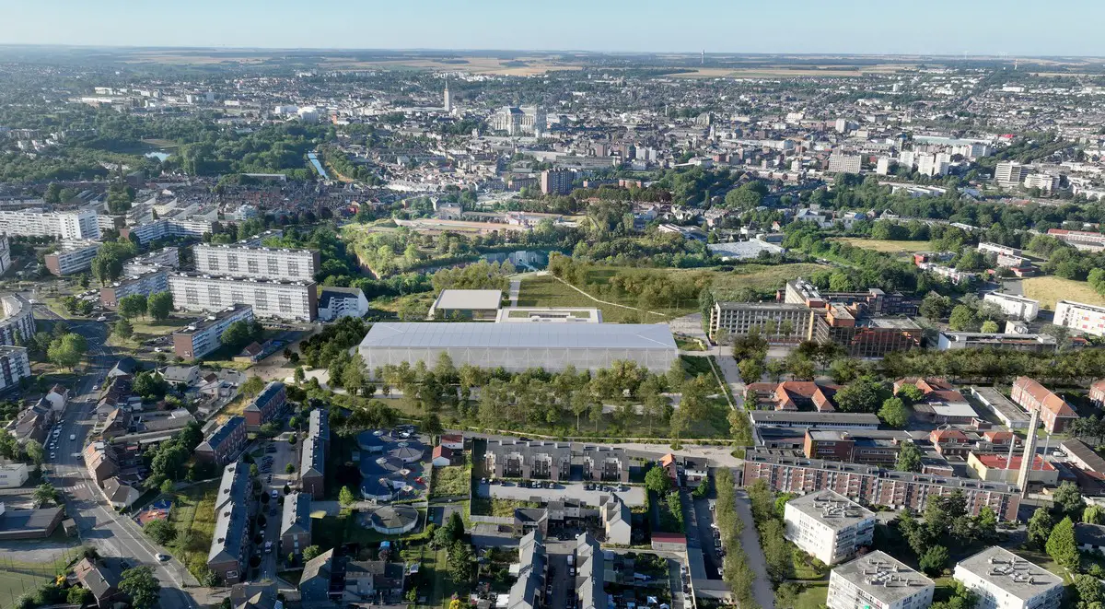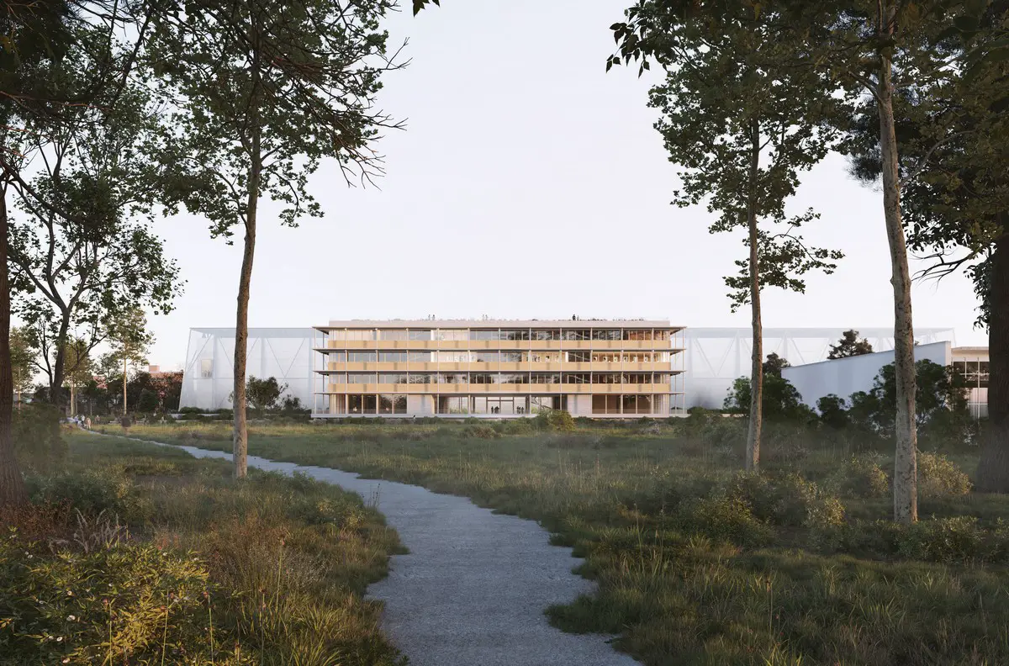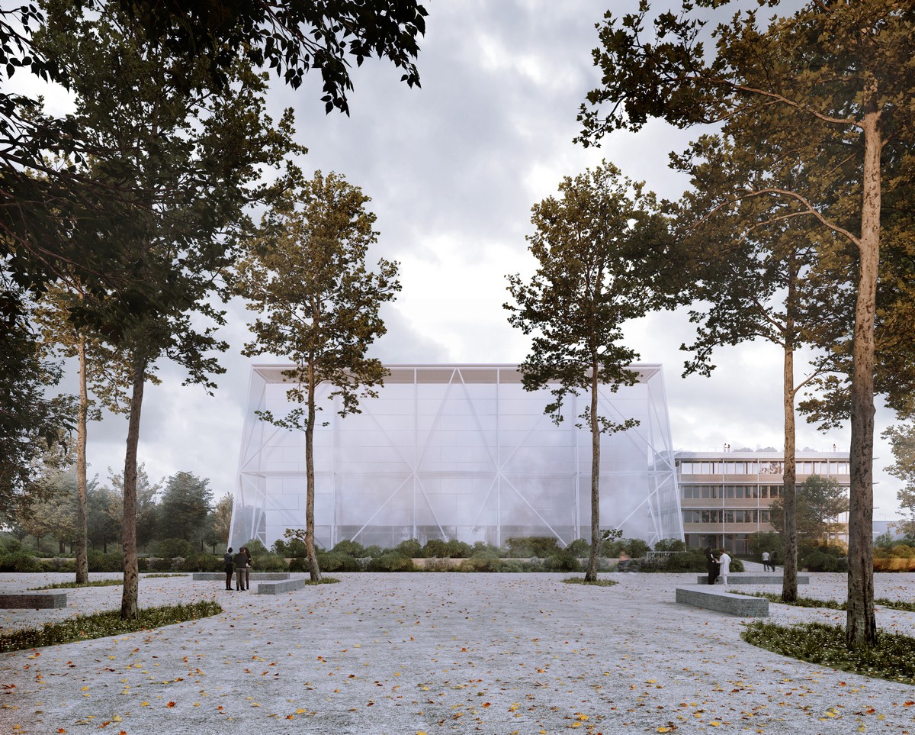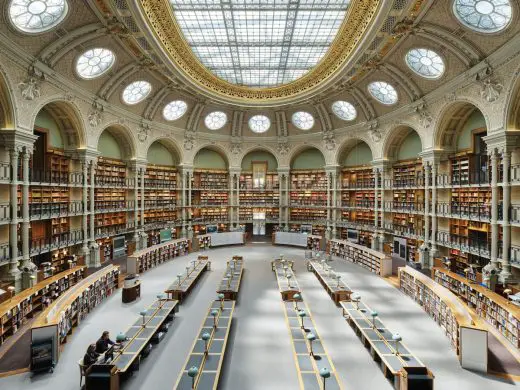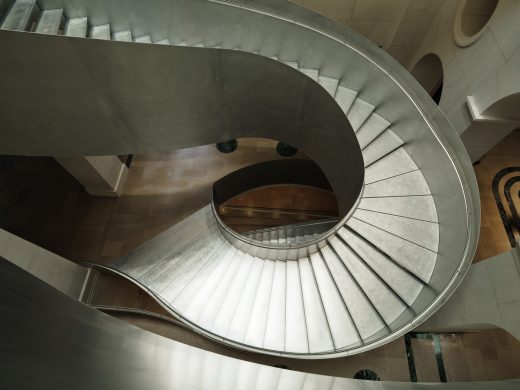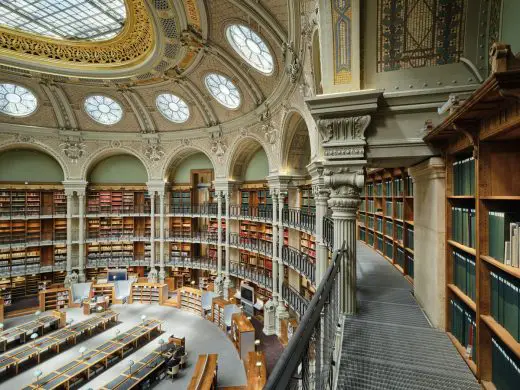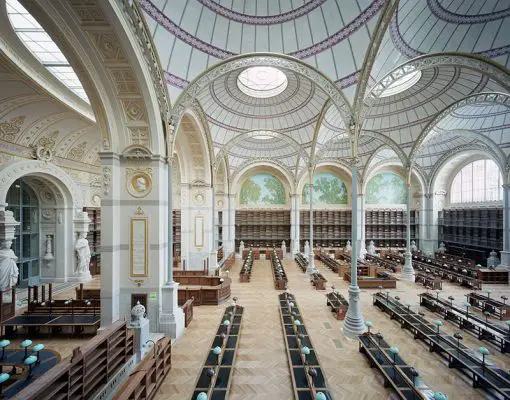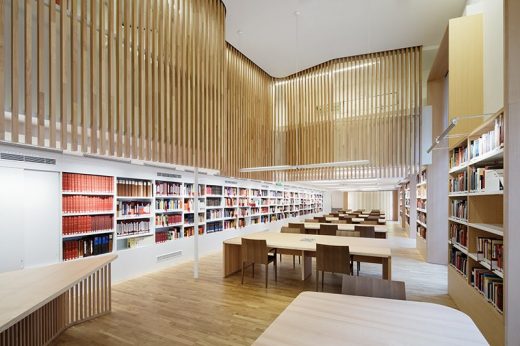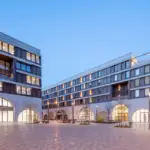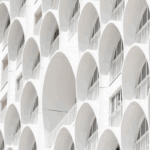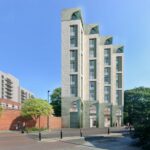Bibliothèque nationale de France Amiens images, Carmody Groarke BnF building photos, French National Library architect design news
Bibliothèque nationale de France Amiens Building
Bibliothèque Nationale in Paris design by TVK and Carmody Groarke
27 March 2024
Competition winner announced for the new Bibliothèque nationale de France conservation centre in Amiens
Design: TVK and Carmody Groarke
The Bibliothèque nationale de France (BnF) and OPPIC (Ministry of Culture for France) have announced a team comprising TVK and Carmody Groarke as the winner of an international competition for the BnF’s new conservation centre and national press conservatory on the former Amiens hospital north site.
Location: Amiens, Somme department, region of Hauts-de-France, northern France
Bibliothèque nationale de France Amiens conservation centre
The competition shortlist included OMA in partnership with DATA architects, AAPP/Atelier d’architecture Philippe Prost, Rogers Stirk Harbour + Partners (RSHP) in partnership with Atelier WOA.
The project builds on the team’s shared experience within France and the UK including TVK’s experience of designing large-scale projects in urban environments and Carmody Groarke’s expertise of designing low-carbon archive buildings, learning from the British Library, Boston Spa. It is Carmody Groarke’s first public commission in France.
Aims and ambitions
Founded in the 14th century, the BnF houses the French national library collection, comprising over 40 million documents including 15 million books and journals, as well as manuscripts, prints, photographs, maps, coins, medals, videos and sound documents. The collection is stored within two central locations in Paris and a network of smaller sites throughout the city. Over the past three decades, the facilities have struggled to keep apace with evolving standards of collection care, and with the repositories projected to reach capacity, the BnF requires a completely new archive to accommodate the growing collection.
In response to these challenges, the new conservation centre aims to create a world-class archive for the preservation of French cultural heritage, setting a new standard for excellence in library conservation and management.
The winning project comprises two buildings within a 11,000m2 masterplan: a 180m-long passive archive building for state-of-the-art collection storage and a bespoke timber framed office building for people and conservation processes.
Located on the former Amiens hospital north site, the initiative forms part of an urban plan to establish a new cultural centre to the north and create a civic landmark in Amiens.
The archive building
The archive building will store and protect the renowned French national library collection, one of the oldest in the world.
The building will contain a vast single room with fully automated storage and retrieval systems operated by state-of-the-art robotic technology. It will provide over 280 linear kilometres of storage space within a low-oxygen environment to protect the collection from fire and water damage. The building will be highly airtight to create passive temperate control, significantly reducing energy consumption in operation.
Externally, the building features an expressive steel exoskeleton encased in stainless steel mesh. The super-airtight and lightweight structure provides all-weather protection for the collection inside and gives the building a distinctive identity and presence.
Innovative engagement strategies will increase public interaction with the collection by incorporating a viewing gallery into the west end of the building. The gallery will offer visitors and users a unique opportunity to look into the archive, revealing the robotic automation systems within.
The workplace building
The workplace building is strategically placed in front of the archive with elevated views back to the city centre landmarks. The building will allow for modern digitisation of the historic collection and day-to-day collection care and management. The building will be structured with low-carbon timber and will feature a large courtyard in the centre to provide natural light, open green space and better connectivity between floors.
Strategic objectives and next steps
The project will fulfil several strategic objectives for the BnF, including to:
- Increase the capacity and quality of storage facilities and provide the highest international standards of collection care.
- Increase engagement with the collection and widen public access.
- Increase the environmental performance of buildings to help decarbonise operations.
- Support institutional growth over the next three decades.
The project is projected to start on site in spring 2026 and anticipated to complete by 2029.
Bibliothèque nationale de France Amiens – Building Information
Project Details:
Client: Bibliothèque nationale de France
Public Authority Developer: OPPIC
Architects: TVK, Carmody Groarke
Landscape Architect: Atelier Roberta
Structural Engineer: EVP
M&E Engineer: Ingerop
Cost Consultant: VPEAS
Specialist M&E Engineering: Buro Happold
Robotic and Automation Specialist: Willhey Ltd
BnF Amiens conservation centre and national press conservatory
STATEMENTS FROM THE TEAM
Laurence Engel, President of the BnF said: “The unveiling of the team of architects entrusted with building the BnF’s new conservation centre is a turning point for this major project: one that cements the project by allowing it to be seen. As such, this is an important and happy occasion for myself and all the team! Because it is about giving this centuries-old institution the means to continue its work, and to do so under optimal conditions, as offered by the most innovative technology. The TVK & Carmody Groarke team has proposed an ambitious personified architectural approach that seeks harmony with its urban environment and meets all our technical requirements: it has taken account of all our expectations and those of the city of Amiens, including those that we owe to our national collections, that is, our common property. Together, in Amiens, we will build something that will enable the national community to preserve its memory, to turn its memory to the future!”
Antoine Viger-Kohler, Founder, TVK said: “We are proud to participate in the mission of the BnF, a unique institution that preserves and transmits knowledge through time. The future BnF’s Conservation Centre and the National Press Conservatory will establish a new architectural landmark in the city of Amiens already famous for its monuments and its urban structure. It will also make an important local contribution to the development of a neighbourhood undergoing complete renewal. This project must meet contemporary challenges in terms of conservation, environmental ambitions
and city transformation. By aligning with the most stringent international standards, the aim is to provide the best architecture to both preserve documents and ensure the well‑being of people involved in their conservation.”
Andy Groarke, Director, Carmody Groarke said: “We see this project as a fantastic opportunity to provide world-class collection care for the French national library collection in Amiens. We are delighted to be able to bring the research from our work at the British Library archive in Boston Spa to this new project and look forward to working with the Bibliothèque nationale de France, OPPIC and TVK to deliver a new landmark building for the city of Amiens.”
The project has been initiated by The Bibliothèque nationale de France (BnF), together with the City of Amiens, the Communauté d’Agglomérataion Amiens Métropole, the Département of Somme, the Hauts-de-France Region and the Ministry of Culture (OPPIC).
About Bibliothèque National de France (BnF)
The Bibliothèque nationale de France is the heir to the royal collections built up since the end of the Middle Ages. It preserves a heritage that is unique in the world: more than 40 million documents, including 15 million books and journals, but also manuscripts, prints, photographs, maps and plans, scores, coins, medals, sound documents, videos, multimedia, sets, costumes, to which must be added, since 2006, the billions of files collected as part of the legal deposit of the French web. Through them, BnF preserves and transmits a part of the world’s memory. Its encyclopaedic collections have been feeding and enriching a constantly evolving thought process for nearly five centuries. A universal heritage made available to all to help them better think about the world, and formed from a network of resources designed to enlighten and create knowledge.
The historic site, Richelieu, reopened September 2022, allows visitors to discover 900 treasures from the BnF’s collections in a new museum and the mythical Oval Room invites the public to consult 20,000 volumes presented for free consultation. Digital technology is a major challenge for the preservation and dissemination of BnF’s collections. Gallica, its digital library, now provides free access to 10 million documents. As a place of transmission and accessibility to culture, the BnF offers exhibitions, events, workshops, visits, participative events, book editions, online conferences, etc.
About OPPIC
Opérateur du Patrimoine et des Projets Immobiliers de la Culture (OPPIC) is a public authority developer. Its mission is to build, develop, rehabilitate and restore major cultural facilities and emblematic monuments on behalf of the State, mainly for the Ministry of Culture. It undertakes commissions without charge in agreement with the State and its public institutions.
When requested by the Ministry of Culture, OPPIC can also provide consultant advise to local authorities. In addition to the Ministry of Culture, today the Ministère des Armées, Muséum National d’Histoire Naturelle, Direction de l’immobilier de l’État, Institut de France and the Conseil Economique, Social et Environnemental also commission OPPIC. OPPIC operations include new construction projects but also the rehabilitation and restoration of old buildings, listed or registered as historic monuments, that include châteaux and monuments, museums, theatres, schools of higher cultural education, archives, conservation centres and libraries
About TVK
TVK is an international office of architecture and urban design, created by Pierre Alain Trévelo and Antoine Viger‑Kohler in Paris in 2003. Trained in Paris and at Harvard, involved in teaching from the outset, they pursue an approach
where theory and practice mutually respond to and enrich each other. Through projects, research and writing they have steadily produced a singular oeuvre, at once theoretical and built. Their aim is to capture the complexity and the
paradoxical character of the contemporary earthly situation, in order to contribute to making it habitable.
Since its creation, TVK has acquired a strong reputation, ranking among the most recognised French offices, and as having a singular approach among international agencies. Effectively, TVK owes its specificity to the combination
of two approaches. On the one hand, TVK produces an essential architecture, in which space, geometry and building are the key elements. The projects are both direct and rooted in the theory and history of architecture. On the other hand,
TVK conducts strategic research on the major themes conditioning the design of the planet. This research is open, collective and allows the inclusion of the complexity and instability of the most urgent issues. TVK represents the synthesis of this double approach, both essentialist and open, thereby engaging in works at all levels, from furniture to land, from the edifice to the planet.
Employing around fifty people, TVK has gained recognition since its beginnings, notably with the Palmarès des Jeunes Urbanistes in 2005 and the Nouveaux Albums des Jeunes Architectes in 2006, then as a member of the Scientific Committee of the Atelier International du Grand Paris from 2012. TVK designs buildings and public spaces, and carries out urban and territorial projects in France and Europe. TVK is particularly known for the Place de la République project in Paris in 2013, the transformation of a social housing tower in Brussels and the redevelopment of the Lausanne train station square as well as the Roma Termini square. The ÉoleÉvangile project, which won the first “Réinventer Paris” consultation, is now one of the largest projects using solid load-bearing stone. Finally, TVK was invited to participate in the international competition for the construction of the German Ministry of Finance in Berlin.
In addition, TVK continues its theoretical and written work. After two works on the Paris Ring Road, the agency led the Atelier des Places du Grand Paris and published the guide to the Places du Grand Paris. Recently, TVK was invited by Hashim Sarkis to present an installation at the Biennale di Venezia in 2021. It was accompanied by the eponymous book The Earth is an Architecture published by Spector Books in Spring 2021.
Strongly involved in teaching since their beginnings, Pierre Alain Trévelo, professor, is co-directing the post‑master diploma of architect-urban designer and is chair of the board of the ENSA Paris-Est and Antoine Viger-Kohler is also professor and teaches the project at ENSA Paris–Val-de-Seine.
About Carmody Groarke
Carmody Groarke is a London-based architectural practice founded in 2006 by Kevin Carmody and Andy Groarke. The practice has developed a reputation for designing and delivering distinctive, well-made buildings within the UK and Europe for a wide range of public, residential, institutional, and commercial clients. These include museums and galleries, national archives and libraries, performance spaces and event pavilions, offices, and buildings for education.
They work in ecologically and historically sensitive sites, including National Parks, city-centre conservation areas, and UNESCO World Heritage Sites.
Recently completed work includes the critically acclaimed Windermere Jetty Museum in the Lake District, a new student housing building for the Bocconi University in Mian and a temporary museum for Charles Rennie Mackintosh’s Hill House in Scotland.
Current projects include a masterplan for the British Library in Boston Spa, Yorkshire, with a major new archive building for the national collection, the refurbishment and extension of the national Design Museum in Ghent (Belgium) and a new children’s pavilion for the Dulwich Picture Gallery.
Carmody Groarke’s work has been recognised through several prestigious awards, including being named onto Fast Company’s Most Innovative Companies list in 2023. Their buildings have been shortlisted and won numerous awards, including being shortlisted for the EUmies Award and the 2021 RIBA Stirling Prize and winning the Civic Trust National Panel Special Award in 2020 and the Architects’ Journal Building of the Year in 2019.
Four monographs of the practice’s work have been published by the world-renowned El Croquis, 2G, AMAG, and A+U.
www.carmodygroarke.com
Bibliothèque nationale de France Amiens: BnF images / information received 270324
Previously on e-architect:
4 November 2022
Design: Atelier Bruno Gaudin Architectes
Location: 58 rue de Richelieu, Paris 75001, France
Bibliothèque Nationale de France in Paris Building Renewal
Photos © Takuji Shimmura
Bibliothèque nationale de France Richelieu, Paris
After 15 years of work, the Atelier Buno Gaudin Architectes’ mission for the restructuring and transformation of of the Bibliothèque nationale de France Richelieu (the National Library) comes to an end. The BnF takes possession of a new, large and bright stone vessel.
Photographs © Takuji Shimmura
Bibliothèque nationale de France Richelieu: BnF
28 Jan 2017
Bibliothèque Nationale de France in Paris
Design: Bruno Gaudin & Virginie Brégal Architectes
Location: 58 rue de Richelieu, Paris 75001, France
Bibliothèque Nationale de France in Paris Building
The historical site of the Bibliothèque Nationale de France, rue de Richelieu*, has just reopened after ten years of complete renovation by the architects Bruno Gaudin and Virginie Brégal.
photo © Takuji Shimmura
Bibliothèque Nationale de France Paris
Bibliothèque Nationale François Mitterand, Paris XIIIe
Design: Dominique Perrault Architects
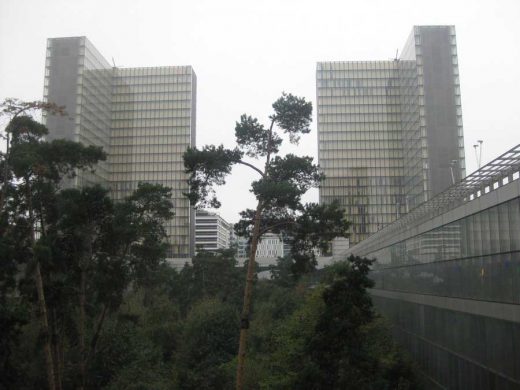
photograph © Adrian Welch
Bibliothèque Nationale
Location: Amiens, Somme department, region of Hauts-de-France, northern France, western Europe
New Paris Architecture
Contemporary Paris Architecture
Paris Architecture Design – chronological list
Architecture Tours in Paris by e-architect
Paris Buildings
Paris Building Designs Selection
Architects: Bruno Gaudin Architectes
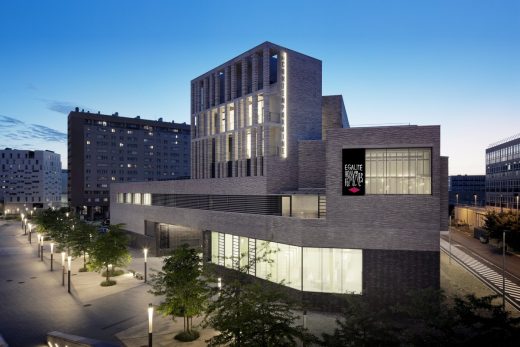
photo © Takuji Shimmura
La Contemporaine, Nanterre Building
Renewal Concept for Notre Dame Cathedral, Ile de la Cité
Design: Architect Habibeh Madjdabadi
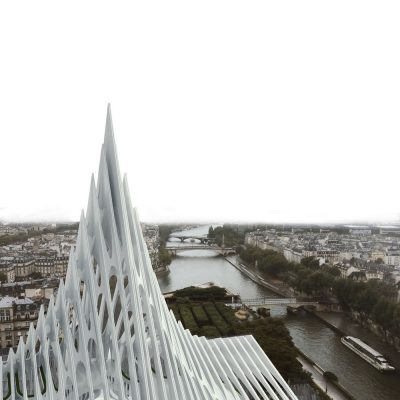
image courtesy of architect
Notre Dame Cathedral Renewal Concept
Architects: Snøhetta
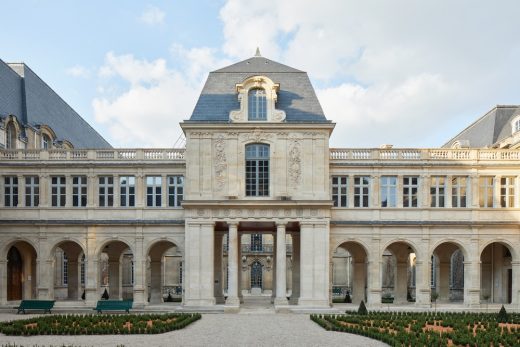
photo © Antoine Mercusot
Musée Carnavalet Renovation
Buildings / photos for the Bibliothèque Nationale de France – French National Library Building design by page welcome

