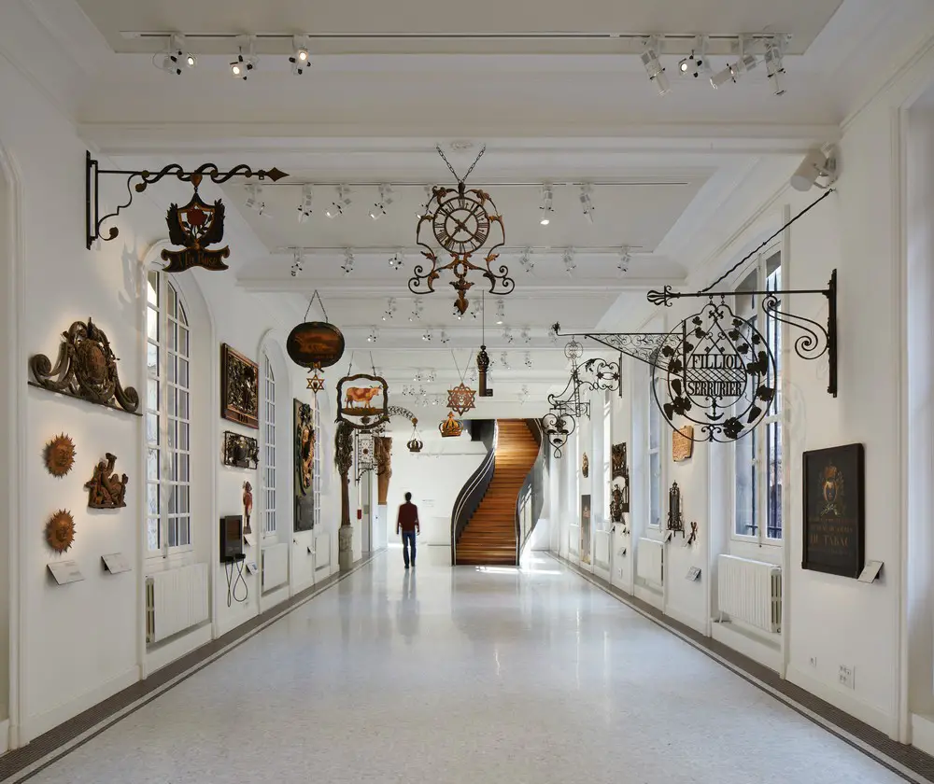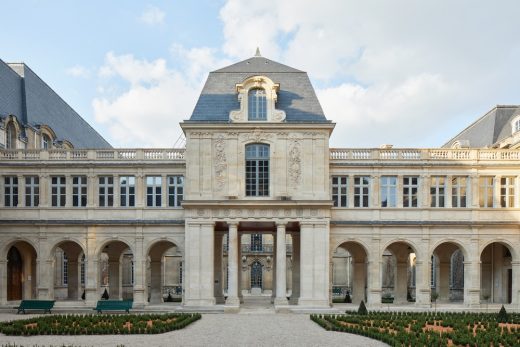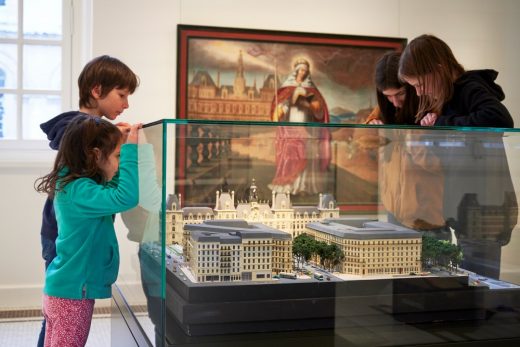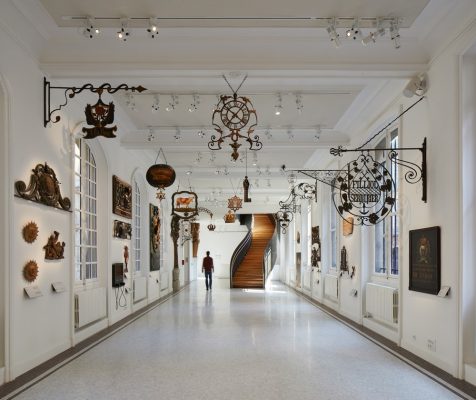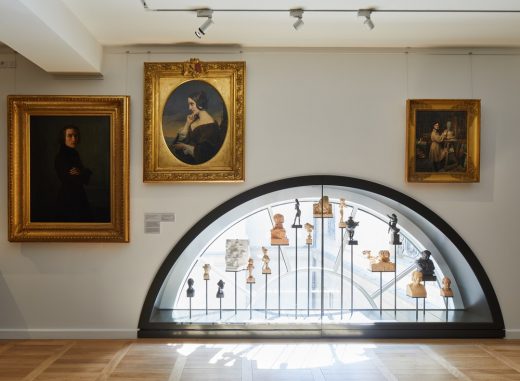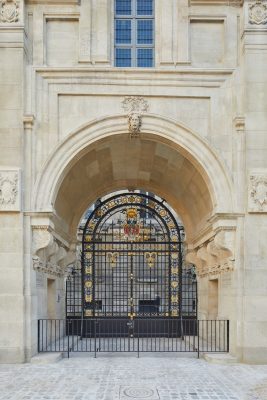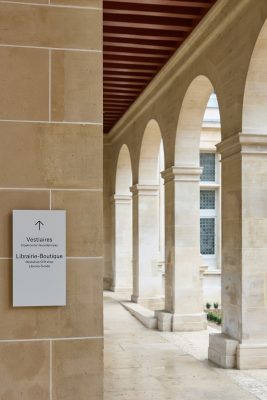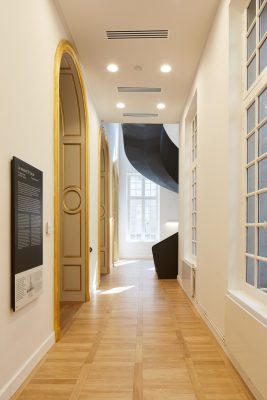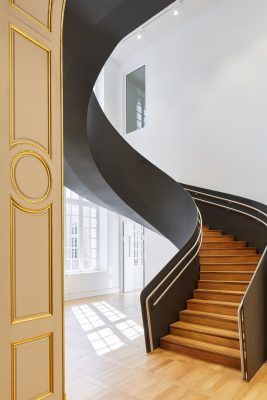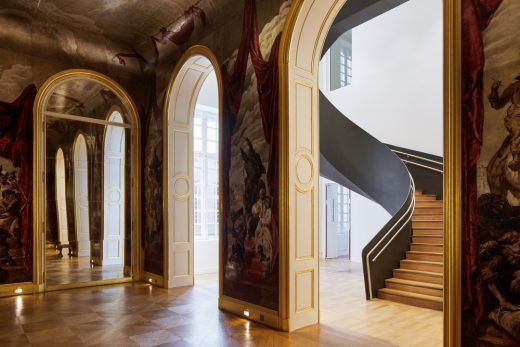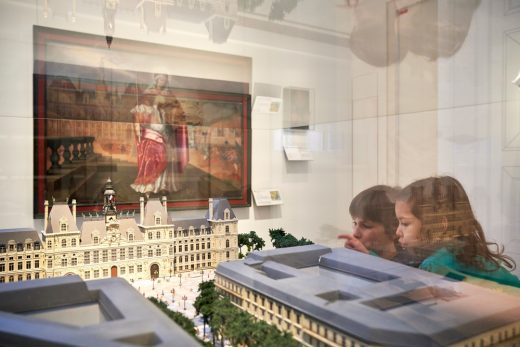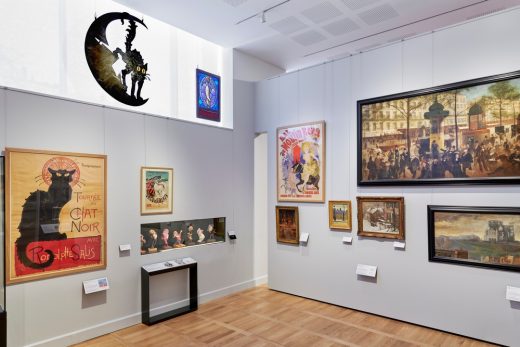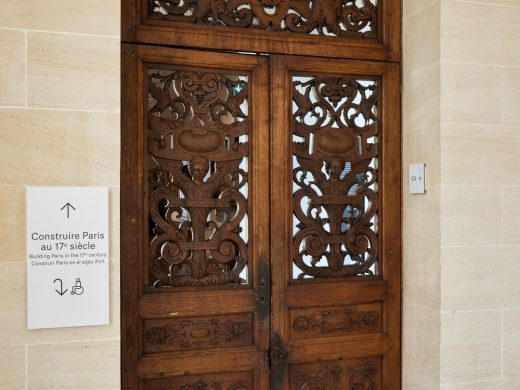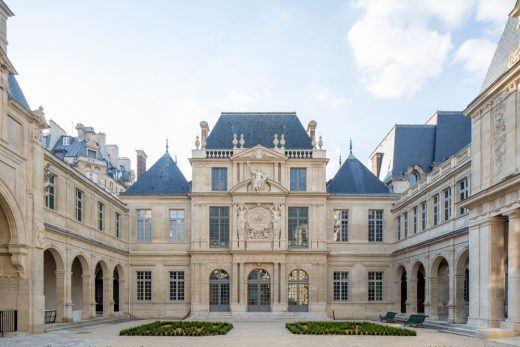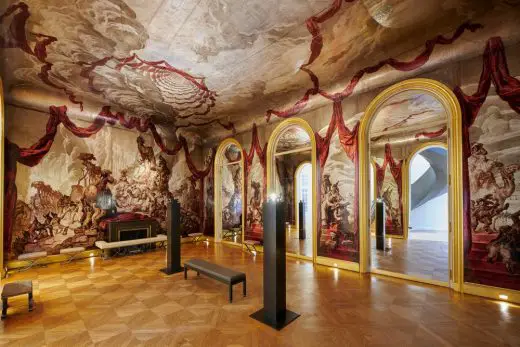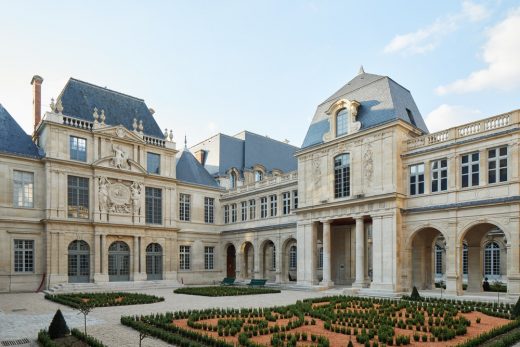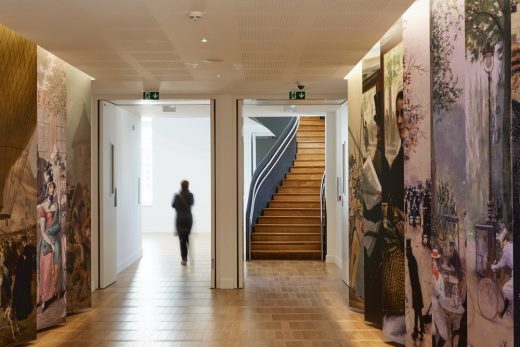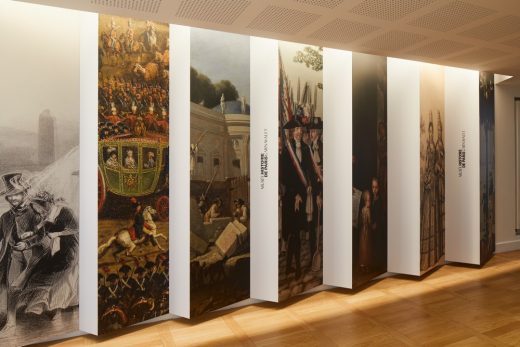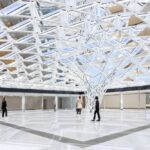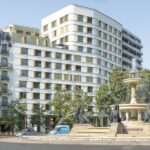Musée Carnavalet Renovation Paris Building, Architect, Paris Architecture Development Photos
Musée Carnavalet Renovation in Paris
28 May 2021
Musée Carnavalet Renovation
Architects: Snøhetta
Location: 23, rue de Sévigné, 75003 Paris, France
After an extensive four-year renovation period, the Musée Carnavalet, reopens to the public on Saturday 29 May 2021. The renovated museum offers an enhanced visitor’s experience that provides a unique travel through time to discover the rich history of the city of Paris – a story told through 625,000 artefacts, including paintings, sculptures, furniture, woodwork, art pieces and photography. Snøhetta has participated in the overall reorganization of the layout of the museum, working hand in hand with Chatillon Architectes to offer a new visitor experience that can accommodate for a large number of visitors all while carefully respecting the original features of the museum.
Friday, May 28, 2021 — In 2016, Snøhetta was commissioned along lead architect Chatillon Architectes to undertake the architectural renovation of one of the most prominent museums in France: the historic musée Carnavalet. Situated in the 3rd arrondissement in Paris, in the historic and vibrant district of the Marais, the 3,900 m2 musée Carnavalet is the oldest of all Parisian museums, and before closing for renovation in 2016, the museum welcomed more than 400,000 visitors each year.
A Respectful Update
The musée Carnavalet is the result of the merging of two significant buildings, the Hôtel Carnavalet, completed in 1655 by the famous architect François Mansart, and the adjacent Hôtel Le Peletier de Saint-Fargeau, built in 1688 based on drawings from architect Pierre Bullet. Since the mid-1800’s, the musée Carnavalet has been listed as a so-called “Monument Historique” because of its importance to France’s architectural and cultural heritage.
Because of its significant historic importance, the overall design of the museum is developed in close collaboration with the museum’s scientific and cultural teams, as well as a wide range of experts on the city of Paris. The renovation carefully respects the original features of the building while restoring it to comply with current standards and enhancing the overall museum experience for all visitors.
The latter is attained through the establishment of a more intuitive journey through the museum, the courtyards, and gardens, but also by making the building more adapted to children and people with disabilities. 10% of all artefacts are displayed at children’s eye-level.
While Chatillon Architectes have overseen the overall museum restoration and redevelopment, Snøhetta has added a touch of novelty to the space through the design of the new furniture pieces in the reception area and contemporary staircases. Snøhetta has also been in charge of the graphic design of the museum’s wayfinding, exhibition sings, panels and mediation equipment that will help facilitate the overall museum visit.
The new and monumental staircases are designed as bold organic shapes in dark steel with a refined timber step work. Throughout, Snøhetta has chosen to provide a dark consistent palette in coordination with the rest of the project and in particular with the new permanent scenography created by Agence NC (Nathalie Crinière) highlighting the detail and complexity of the displayed artefacts.
A Timeless Approach
The shapes and materials used in our design for the museum are timeless. The design comprises sustainable energy solutions, as well as high quality and long-lasting materials. The choice of powder coated metal for the staircases and solid wood finishes provides a strong resistance to use and longer material lifecycle. Plastics and disposable materials (such as paper for signs) have been replaced by flexible multimedia solutions.
The renovated reception area is designed for optimal use, and the ticket counters and cloakrooms have been reworked to increase the museum’s capacity and comfort. Moreover, Snøhetta has designed new spaces dedicated to teaching activities that have also been introduced throughout the museum.
This includes workshops and a research area where the public can join specific activity programs and access the extraordinary resources from the museum’s rich collection. Several new exhibition rooms have been created by Chatillon Architectes, some of which are located in cellars that where up until now unaccessible to the public.
An Enhanced Scenography
The exhibition designers and scenographers at Agence NC (Nathalie Crinière) have enhanced the visitor experience even further though generous exhibition spaces and an improved chronological display and contextualization of artefacts that come together to tell the story of Paris – from prehistoric times until to today. In parallel with the overall museum restoration and redevelopment, more than 3,800 artefacts have also been restored to their former glory by experts. The project has also allowed for the display of 60% of the artefacts that were previously stored in the museum’s reserves.
The enhanced visitor experience will ensure that the musée Carnavalet becomes an even more attractive venue for Parisians, the French and international tourists by making it physically and intellectually accessible for all. Information about the exhibited artifacts have been translated into several languages and are now universally accessible adapted to all types of museum-goers: from savvy art and history connoisseurs to curious young children that have just started discovering the museum’s rich universe.
Architects: Snøhetta
Photography © Antoine Mercusot and © Pierre Antoine
Snøhetta on e-architect
Musée Carnavalet Renovation, Paris images / information received 280521
Location: 23, rue de Sévigné, 75003 Paris, France
New Paris Architecture
Contemporary Paris Architecture
Paris Architecture Design – chronological list
Architecture Tours in Paris by e-architect
Design: Dietmar Feichtinger Architectes together with Celnikier & Grabli Architectes
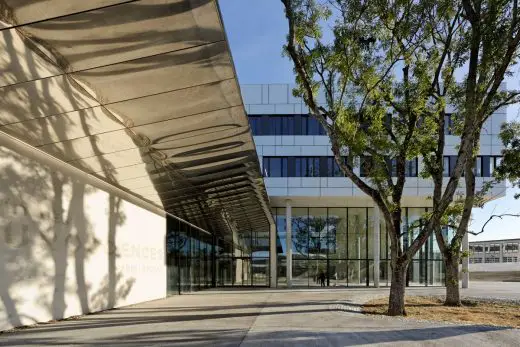
photo © David Boureau
Campus CEA Paris-Saclay Neuroscience Institute
Design: Manuelle Gautrand Architecture
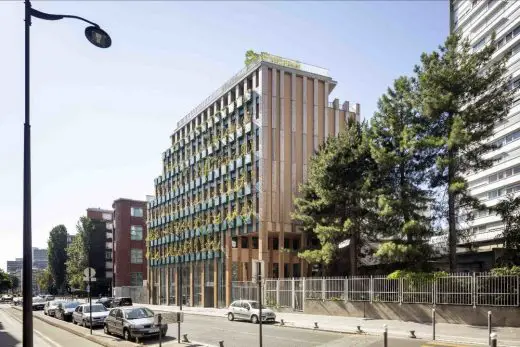
photo © Luc Boegly
Edison Lite Homes Paris
Design: MAD Architects ; Jacques Rougerie Architecture ; Atelier Phileas Architecture ; Apma Architecture
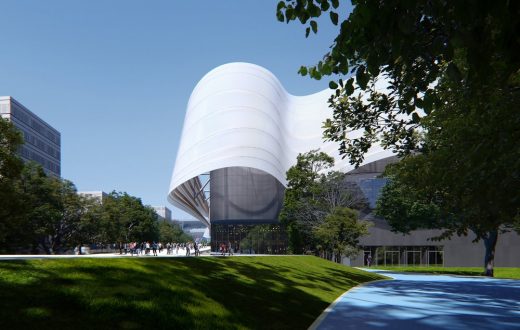
image courtesy of MIR
2024 Paris Olympics Aquatic Center
Paris architect office contact details
Comments / photos for the Musée Carnavalet Renovation Paris design by Snohetta architects page welcome
Website: Musée Carnavalet

