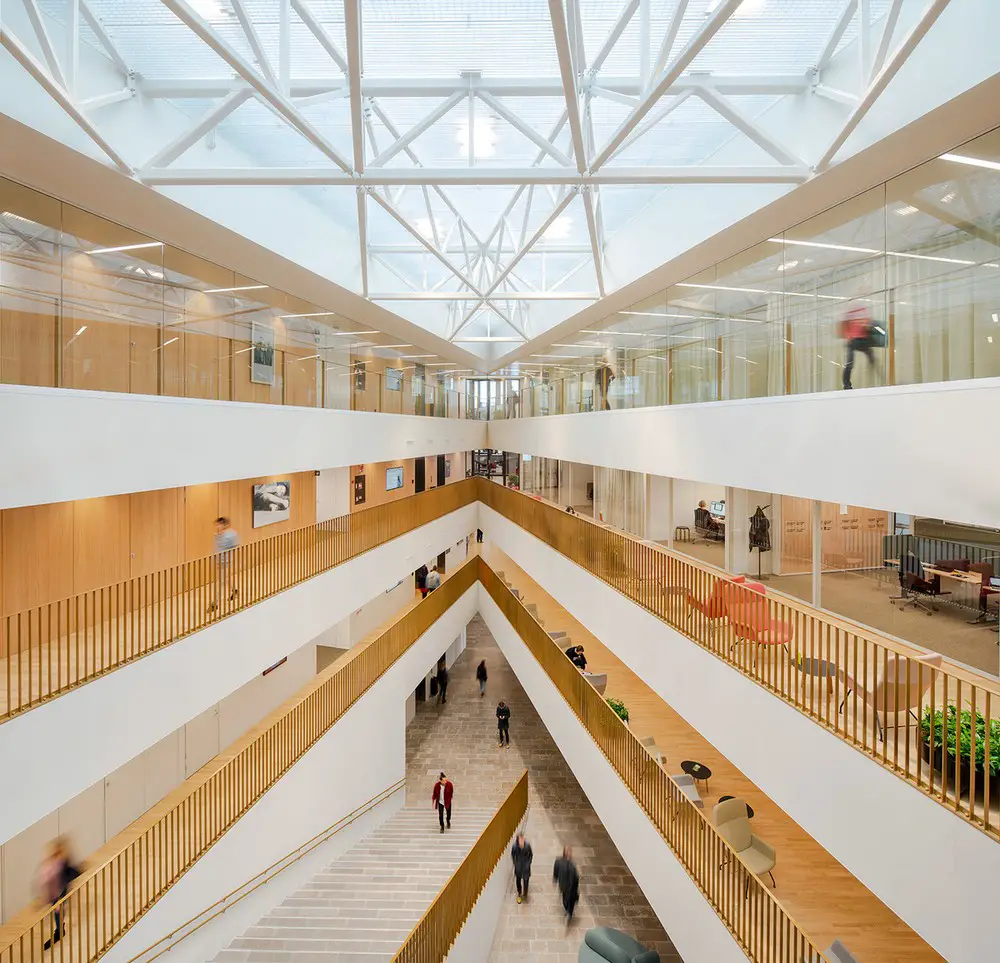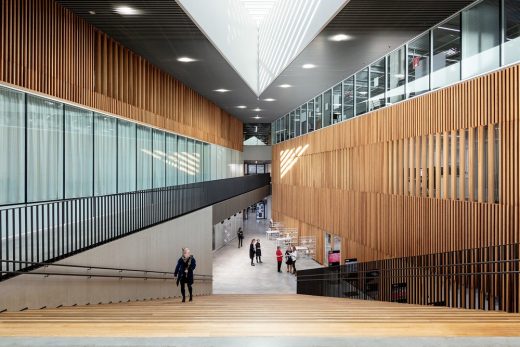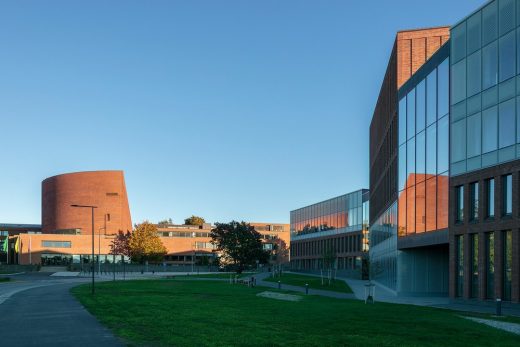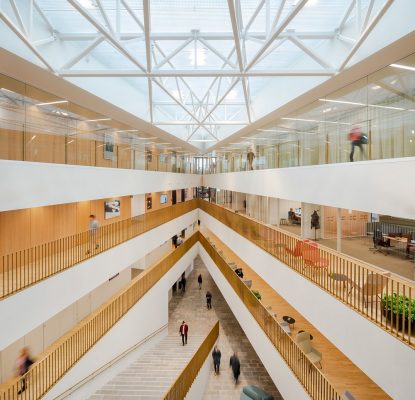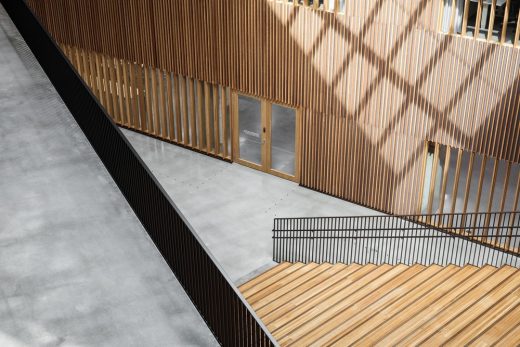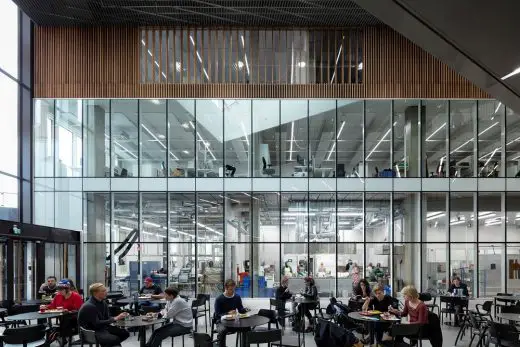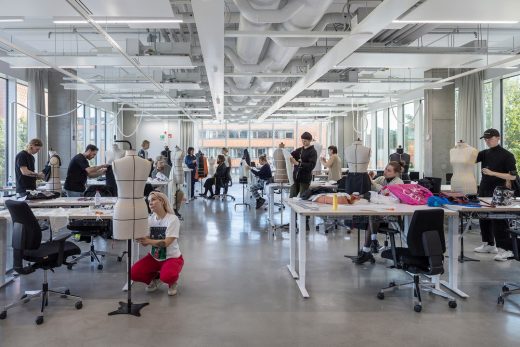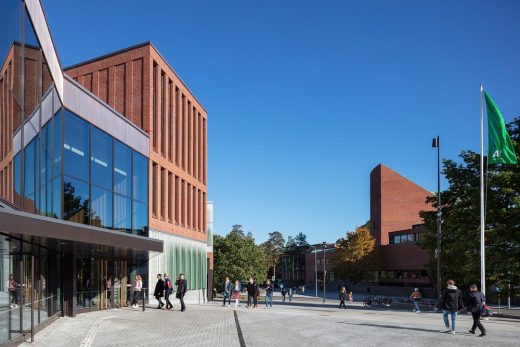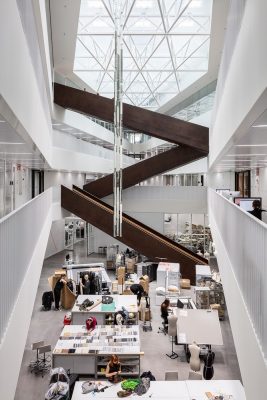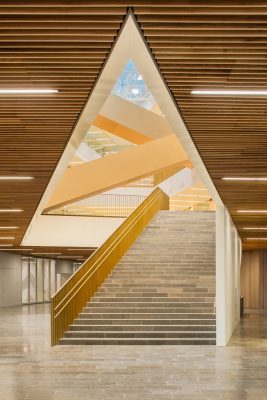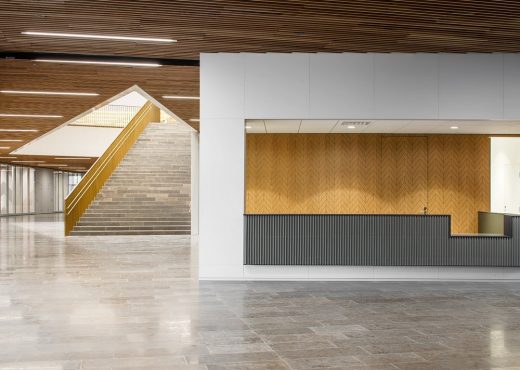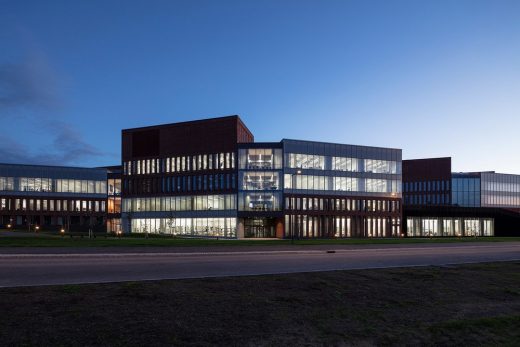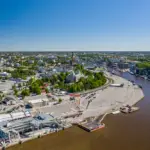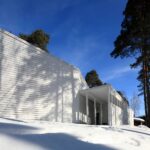The Aalto University Väre, Espoo Campus Building, Finnish Architecture Image
The Aalto University Väre Building in Espoo
Campus Arts and Business Facility in Finland design by Verstas Architects
18 Jan 2020
The Aalto University Väre Building
Architects: Verstas Architects
Location: Espoo, Finland
The The Aalto University Väre Building is the new home of the Aalto University School of Art, Design and Architecture and the School of Business. Väre, which means ripple or glimmer in English, brings together the schools of design and business in a globally unique way. It is situated in the Otaniemi campus in Espoo, Finland, world-famous of its modernist architecture, and introduces a significant new dynamic to the campus.
The Väre building plays a key role both in the transformation of the Aalto University, a merger of earlier universities of business, arts and design and technical sciences, and in the densification and diversification of the Otaniemi district as a part of the growing Finnish metropolitan region. The architectural design is based on the winning entry in an open international competition in two stages organized in 2012-2013.
The Väre building is adjacent to the earlier main building and library designed by Alvar and Elissa Aalto in the 1960s. The project had therefore the added challenge of fitting into the context of highly respected modern master. Aino and Alvar Aalto laid out the whole original masterplan for the carefully landscaped campus in 1948. Väre is in a dialogue this composition, while it also changes the dynamic of the campus essentially.
The design forms an entirely new central square that connects the old and new university buildings, an entrance to a new underground line and a shopping centre included in the Väre building. The 7,300 square meter shopping centre has restaurants, cafés, a gym and retail spaces. Thus, the new square and the Väre Building serves as a place of casual encounters and while it also provides a series of spaces for interdisciplinary interaction for 1,850 students and 350 employees.
The building adapts the classic courtyard university typology to contemporary ways of learning and pedagogy. The spatial layout based on a lattice of simple project space units supports interaction and flexible use. The carefully planned spatial sequence unfolds with rooms arranged around sky-lit atriums that open views to all the floors and the stairs connecting them. Transparent walls reveal the creative action in the project spaces and the ground floor lobby is open to the public.
The layout and massing break the large volume of Väre into a cluster of smaller units helping it adapt to the context and scale of the park-like campus. The two principal facade alignments are derived from the old main buildings. The use of hand-laid red brick follows Aalto’s masterful treatment of the material while the use of glass patterned glass gives the building a contemporary expression.
Inside, wood surfaces highlight the flow of the spatial sequence through the building. The schools of design and business have their own characters. In the School of Arts, Design and Architecture, the sculptural, self-supporting steel stairs stand out against a neutral backdrop. In the School of Business, limestone, oak and a warm metal colour create an ambiance that is both cozy and dignified.
The Väre Building is environmentally friendly, energy-efficient and water-saving. 200 bicycle parking places and changing rooms encourage cycling. Ground-source heat pump covers 90% of the heat consumption and roof-top solar panels around 6% of the electricity consumption. Ventilation is demand-controlled and has heat recovery. Lighting is controlled, too. Furthermore, 75% of the construction waste was recycled.
Aalto University is a merger of three earlier universities of engineering, design and business. They were merged to create a university that would foster new kind of talent and innovation. All these universities were therefore decided to be close to each other in one campus and an open international competition in two stages was organized in 2012-2013 to solve the challenge of bringing first the School of Arts, Design and Architecture to the iconic Otaniemi campus designed by Alvar and Aino Aalto in the 1940s. In later stage, the School of Business was included to the plan, too.
Verstas Architects’ challenges were firstly, how to update the iconic functionalist campus and do it in the context of the work of Aalto and the national scenic area status the campus has. Secondly, how to unite the schools of design and business in the new building complex, while maintaining their identities, and thridly, how to foster new ways or learning and teaching, for example, learning with modern techonology, learning together and teaching in constantly changing programmes.
Verstas Architects’ solution to the challenges was repeating a simple, modfiable module, whose arrangement both creates social learning environments and adapts the large new building complex to the landscape of the campus. The new campus block is composed of parts whose scale adapts the block to the park-like campus. An entirely new square connects the new and old campus buildings.
The Aalto University Väre Building, Espoo – Building Information
Verstas Architects
Project size: 45400 sqm
Completion date: 2018
Project team:
Tiny verstas architects versaali 1
PrinArchitecture and landscape architecture
Photography: Tuomas Uusheimo, Mika Huisman and Andreas Meichsner
The Aalto University Väre Building in Espoo, Finland images / information received 180120
Location: Espoo, Finland
Finnish Architecture
Finnish Architecture
Design: Studio Puisto Architects
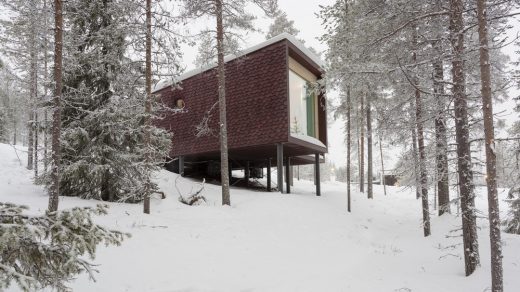
photograph : Marc Goodwin (Archmospheres)
Arctic TreeHouse Hotel in Rovaniemi
Architect: VOID Architecture
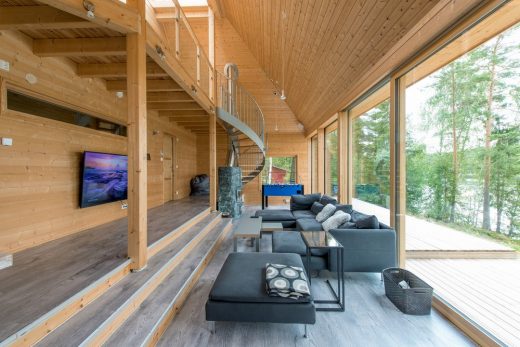
photograph : Timo Laaksonen
House in Sysmä
Design: Matteo Cainer Architects
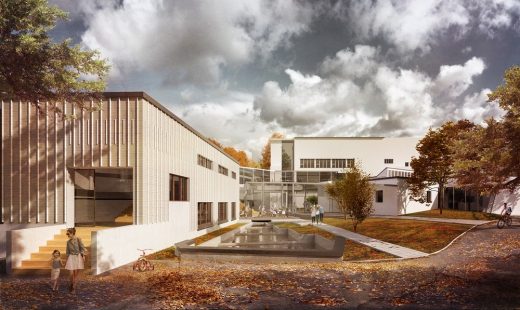
image Courtesy architecture office
Alvar Aalto Time Lapse in Jyvaskyla
Design: Halo Arkkitehdit with M3 Architects
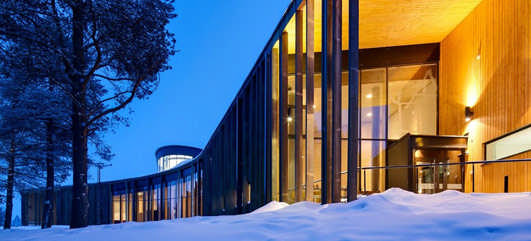
photograph : Mika Huisman
Sámi Cultural Centre Building
Design: Mikko Lemmetti, Head Designer at LEMMETTI architects
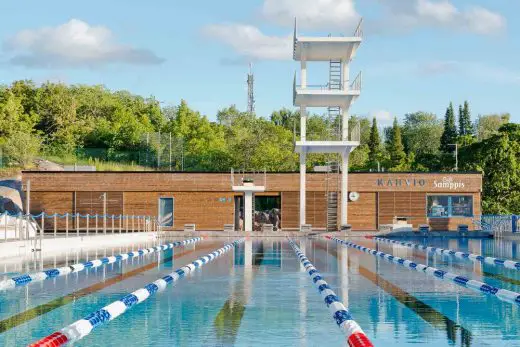
photograph © Aki Aro
Samppalinna Outdoor Pool
Design: OOPEAA Office for Peripheral Architecture
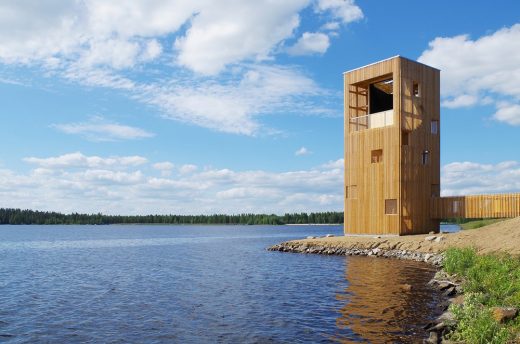
photo © Anssi Lassila
Periscope Tower in Seinäjoki
Alvar Aalto Museum, Jyvaskyla
Design: Melbourne Design Studios
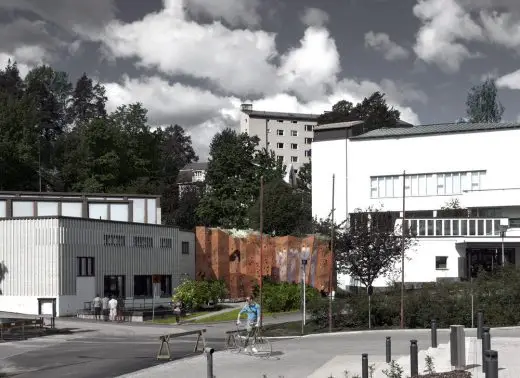
image Courtesy architecture office
Alvar Aalto Museum Building
Shiver House, Korppoo, Karjaa
Design: NEON
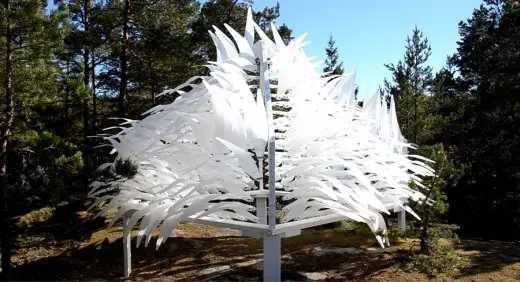
image Courtesy architecture office
Shiver House in Korppoo
Arctic TreeHouse Hotel Restaurant in Rovaniemi
New Architecture and Design Museum Complex in Helsinki
Off-site wood construction by Metsä Wood, Espoo
Comments / photos for the The Aalto University Väre Building in Espoo, Finland page welcome
Website: Visit Finland

