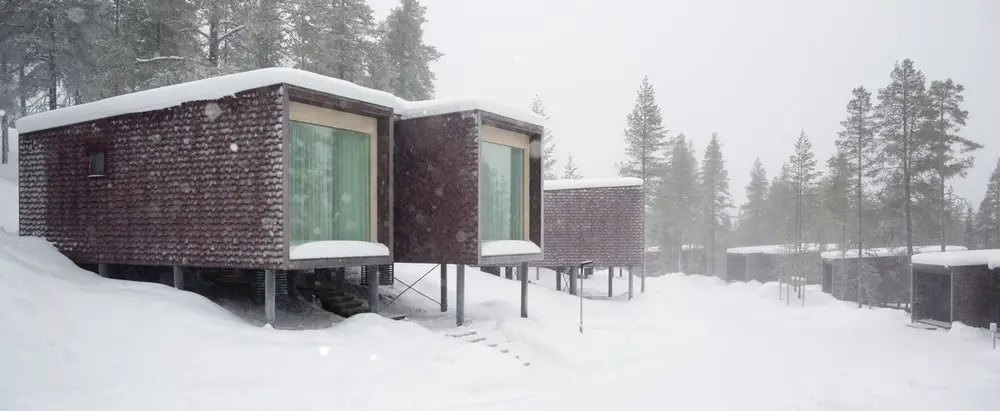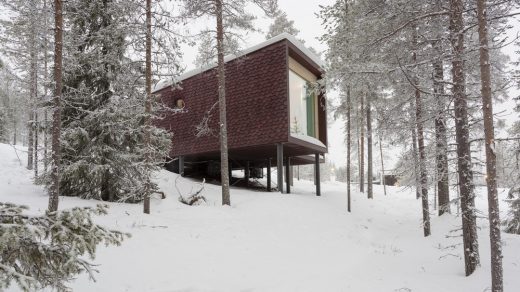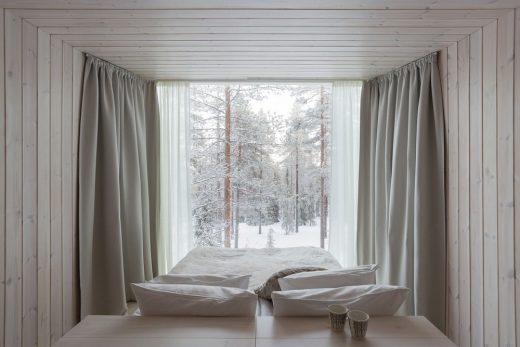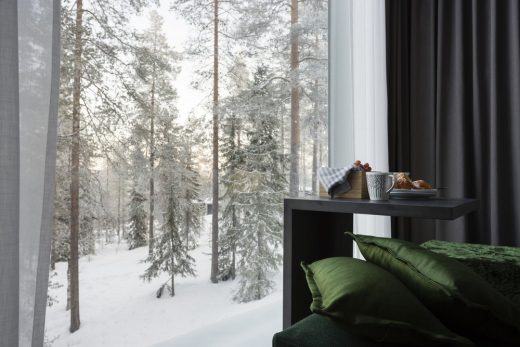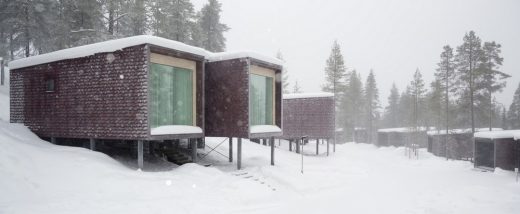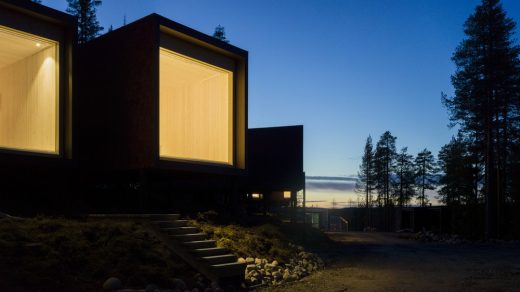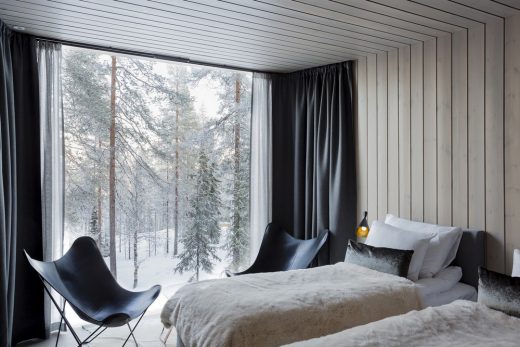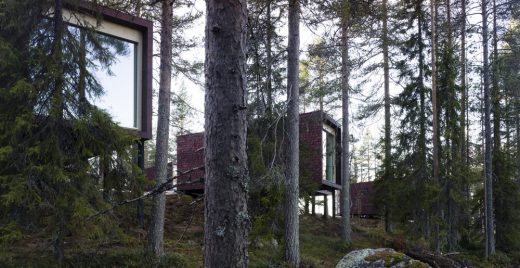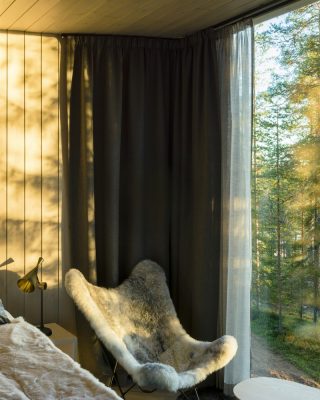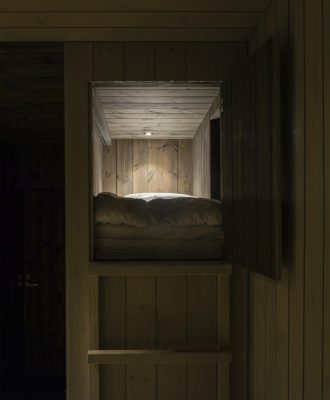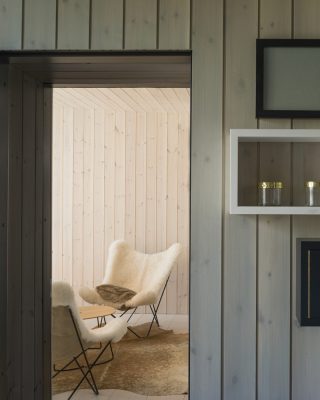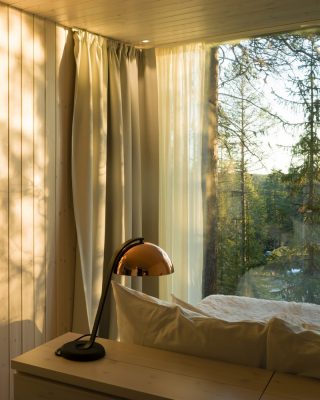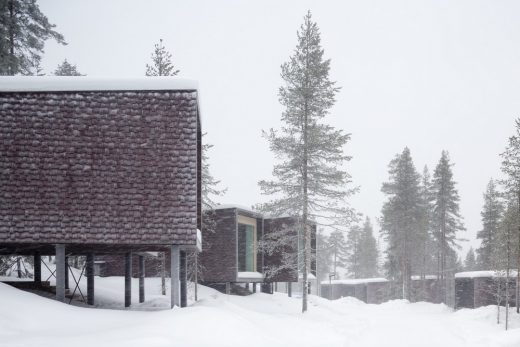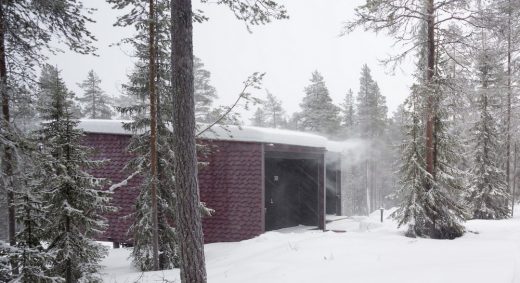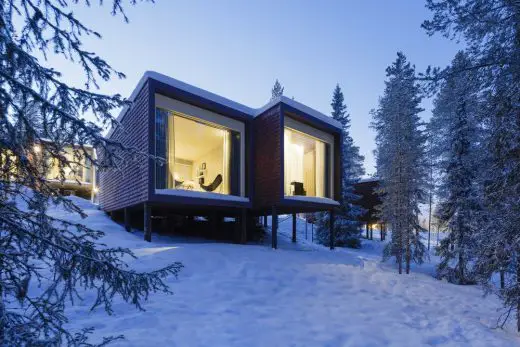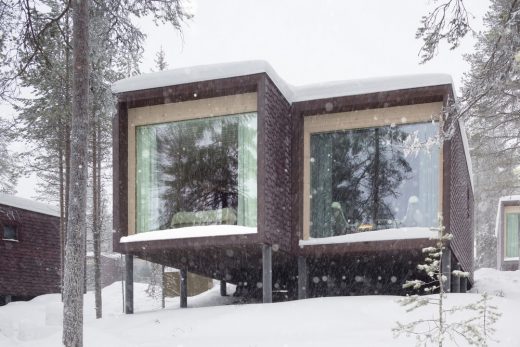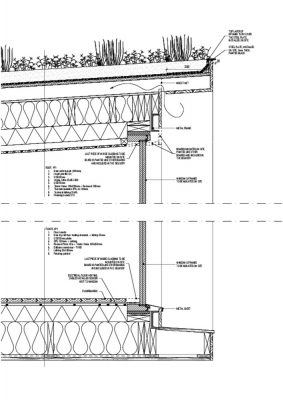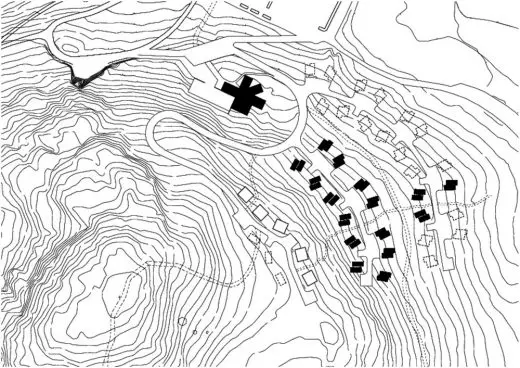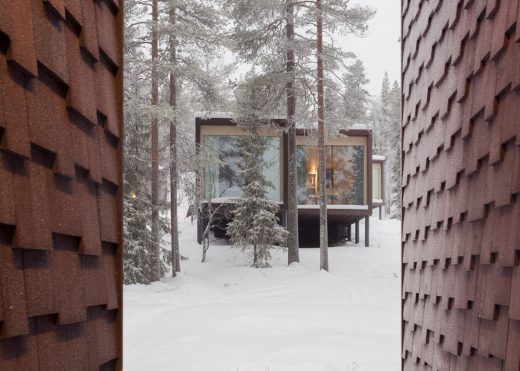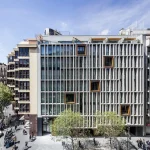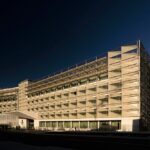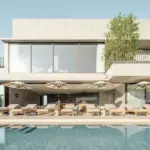Arctic TreeHouse Hotel, Rovaniemi Building, Finnish Modern Interior, Architecture Images
Arctic TreeHouse Hotel in Rovaniemi
Rural Accommodation Building Development, Finland design by Studio Puisto Architects
12 Jan 2019
Arctic TreeHouse Hotel
Design: Studio Puisto Architects
Location: Rovaniemi, Finland
Arctic TreeHouse Hotel Rovaniemi Building
The Arctic TreeHouse Hotel project started with a concept design made in close cooperation with the client.
The inspiration for the accommodation concept — set on a steep natural slope — came from Nordic nature and culture as well as the magical world of SantaPark. A vision started to form: small individual accommodation buildings set in nature, their spirit highlighting characteristics of the area and creating an optimal setting for experiencing both nature and arctic mysticism.
The Arctic Tree Hotel accommodation units, shingle covered pine cone cows, grow in the nature and blend in it, rising on their black stick legs among the rocks and trees. They wander downhill, peering curiously at the landscape and northern lights.
32 accommodation units have been placed in the nature in pairs and there are two different types. On top of the road, you’ll climb the stairs in-between the two buildings to get to the door. Under the road, each pair of buildings can be combined into one bigger unit, and these are entered directly from the street.
One of the combinable halves will always have a mini-kitchen, the other accommodation units are equipped with a small fridge. The building will always be entered from uphill to the entrance hall, from which you’ll be able to enter the bathroom. The hall has a large storage area, and on top of it is a sheltered nest-like nook fit for one person to sleep in.
From the darker hall you’ll step right into the light main area, where the amount of light will increase and the landscape will open up in its full glory. The wall facing the landscape is made completely of glass and every accommodation unit has been carefully positioned in a way that allows for the most unobstructed view of the scenery possible.
The buildings, structured of and covered in wood, are carefully planned warm nests. Contrast between wild nature and a safe, nest-like space has been a guiding element of the whole design. The decor has surprising and deliberate details that tie into in the area and its experiential concept.
The soft, warm materials used in the interior design highlight the nest-like atmosphere. The ecological footprint of the materials and technical solutions used had an important impact at every step of the planning and building process. The green roof helps in managing urban runoff and brings the building’s footprint’s worth of vegetation back to the construction site. The wood on the interior surfaces creates a comfortable environment, healthy indoor air and pleasant acoustics.
Light pollution outdoors has been kept to a minimum due to the northern lights and to enable a true wilderness experience. There are just enough lights for safe accessibility and to help you find your own sleeping place. Some beautiful, deliberately chosen trees have been lit to act as reference points. During evenings and nights the buildings glow on the terrain like lanterns, casting interesting shadows and inviting you to step into the warm indoors. During the day, the play between light and shadow on the interior and exterior surfaces enters the buildings into a delicate discussion with the surrounding nature and its materials.
The accommodation units have been built indoors, down to the internal surfaces and fixed furniture and lifted on the pillars straight from the truck. This way, the strain on the fragile arctic nature will be kept to a minimum. Only the connecting to the infrastructure network and the installation of the big window have been done on site. The intricate details have been made possible by the expertise and care of the constructors. Doors blend seamlessly to the wall and the window frames stay completely hidden.
A prototype was built before starting the actual building project, enabling the study of the chosen solutions and methods. The project has been exceptionally fast. The planning was started in August 2015, the prototype was ready in December 2015 and all the buildings were standing steady on their feet, fully furnished in November 2016. The client’s clear vision, the builders’ expertise and flexibility and the seamless collaboration between all parties has enabled the tight schedule.
In addition to the Arctic TreeHouse Hotel, the area will be filled with different accommodation units. Their architecture will offer a new, different angle into the arctic nature. A reception and restaurant building and 5 bigger accommodation units have also been erected, complimenting and contributing to the story started by the pine cone cows.
Arctic TreeHouse Hotel Restaurant, Rovaniemi – Building Information
Design: Studio Puisto Architects : Mikko Jakonen, Emma Johansson, Sampsa Palva, Heikki Riitahuhta, Willem van Bolderen
Task: Experiential accommodation units
Location: Rovaniemi, Finland
Year: 2016
Scope: 998 sqm
Client: SantaPark Ltd
Design: Studio Puisto Architects: Mikko Jakonen, Emma Johansson, Sampsa Palva, Heikki Riitahuhta, Willem van Bolderen, Tiia Anttila, Laura Suominen
Competence: Area planning, building design, interior
Project size: 998 sqm
Completion date: 2016
Photography: Marc Goodwin (Archmospheres)
Arctic TreeHouse Hotel Restaurant in Rovaniemi images / information received 100119
Arctic TreeHouse Hotel Restaurant in Rovaniemi
Location: Rovaniemi, Finland, north eastern Europe
New Finnish Architecture
Contemporary Architecture in Finland
Helsinki Architecture Walking Tours
Architect: VOID Architecture
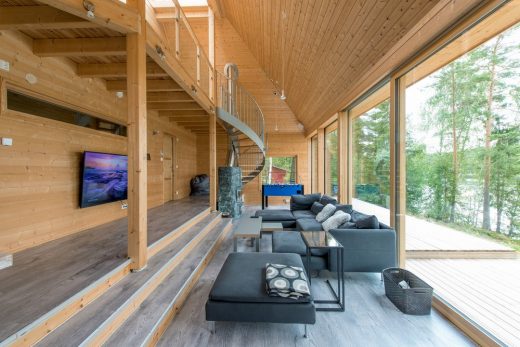
photograph : Timo Laaksonen
House in Sysmä, Finland
Kuokkala Church, Jyväskylä
Design: Lassila Hirvilammi Architects
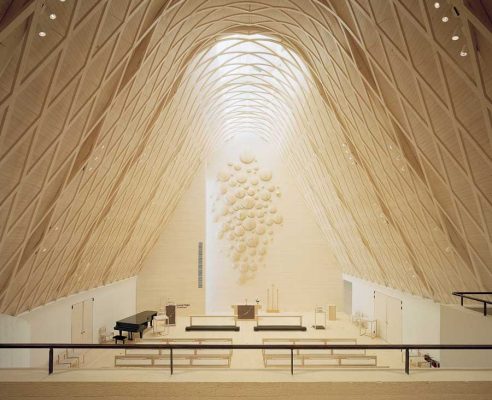
photograph : Jussi Tianen / Mikko Auerniitty
Kuokkala Church Building
Finnish Architect : Studio Listings
Helsinki Architecture Designs – chronological list
Finnish Buildings
Four-cornered villa, Virrat, central Finland
Design: Avanto Architects
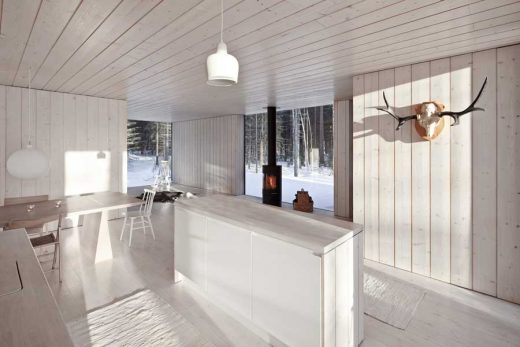
photos : kuvio.com / Anders Portman and Martin Sommerschield
Four-cornered villa
Ski Resort Levi
Design: BIG
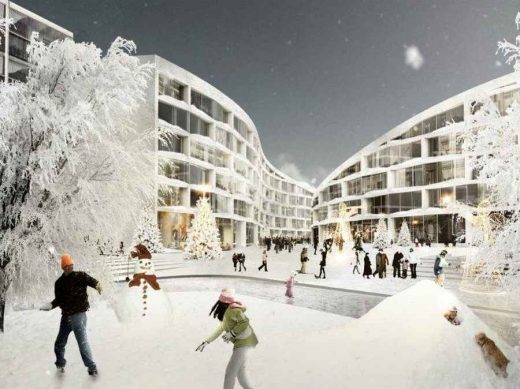
image from architects
Lapland Ski Resort Building
Finnish Architect – Alvar Aalto
Comments / photos for the Arctic TreeHouse in Rovaniemi page welcome

