English buildings photos, Architects property images, UK cities architecture designs
English Buildings : Architecture
Key Architectural Developments in England – United Kingdom built environment designs
Post updated 28 July 2024
We have 4 pages of English Building selections with links to hundreds of individual project pages. We aim to select good quality buildings in England. We cover completed buildings, new building designs, architectural exhibitions and competitions across England. The focus is on contemporary buildings in England but information on traditional English architecture is also welcome.
Buildings in England
English Architecture : summary page
English Buildings : A-J (this page)
English Building Developments : K-L
English Building Designs : M-Z
English Buildings News
Architecture Designs in England – recently added to this page:
Birmingham Library Building, West Midlands, central England
Design: Mecanoo
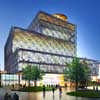
picture © Hayes Davidson
Birmingham Library Building
The Library of Birmingham will comprise of 10 levels, with nine above ground and a lower ground floor. It is being constructed using 21,000m³ of concrete in the frame, enough to fill more than eight Olympic sized swimming pools. The frame is reinforced by 3,000 tonnes of steel reinforcement, the equivalent weight of around 35,750 average UK men. 30,000m³ of material, enough to fill 60,000 bath tubs, had to be dug out of the basement. The building will feature a spacious entrance and foyer with mezzanine, the gateway to both the Library and the Birmingham Repertory Theatre, to which the new Library will be physically connected.
Sainsbury Laboratory Building, Cambridge, Cambridgeshire, southeast England
Architects: Stanton Williams
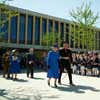
image : Nigel Luckhurst
Sainsbury Laboratory Building
2012 RIBA Stirling Prize Winner
The RIBA Stirling Prize judges said:
“The Sainsbury Laboratory is a timeless piece of architecture, sitting within a highly sensitive site, one overlooking the woods where Darwin walked with his tutor and mentor Henslow, discussing the origin of species. In this project Stanton Williams and their landscape architects have created a new landscape, a courtyard which flows out into the botanical gardens. The project is both highly particular and specialised, and at the same time a universal building type, taken to an extraordinary degree of sophistication and beauty.
Accordia Housing, Cambridge, southeast England
Design: Feilden Clegg Bradley with Maccreanor Lavington Architects + Alison Brooks Architects
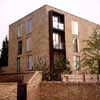
photo © Adrian Welch
Accordia Housing
Accordia Living was designed by a team of award-winning architects including Feilden Clegg Bradley, Alison Brooks Architects and Macreanor Lavington Architects, the scheme is architecturally dynamic, innovative and unique which offers one of the most desirable and striking new build residential developments in the UK. Accordia Living is set in excess of eight acres of mature landscaping and has been designed with the focus of creating a close, cohesive community with green open spaces. The existing natural landscape combined with the 700 established trees onsite has dictated the design theme for Accordia Living – a layout themed around the idea of “living in a garden.”
The Cube Building, West Midlands, central England
Architects: Make
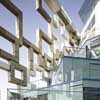
photograph © Make / Zander Olsen
The Cube Building
The Cube is a new landmark destination building in a rapidly regenerating district of central Birmingham. It marks a key moment in Birmingham’s development: the first of a new phase of visionary buildings which will build on the work of Future System’s Selfridges building and pave the way for Mecanoo’s Library of Birmingham and Foreign Office Architects’ New Street station. Comprising offices, parking, apartments, retail units, a hotel, spa, restaurant and “sky bar”, The Cube was conceived as a building which would never close. Moreover this complex structure is permeable and crafted to open up routes and views to emerging neighbouring districts.
English Building Designs
English Buildings – Birmingham area
Brindleyplace
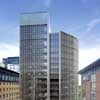
image © Glen Howells Architects
Birmingham Magistrates Court
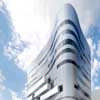
image from DCM
Birmingham New Street Building
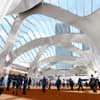
image from FOA
Bournville College Building
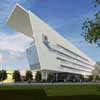
picture from CM
The Rotunda
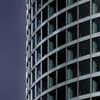
photograph © Nic Gaunt
Selfridges Birmingham
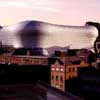
photo from ALA
English Buildings – Cambridge
Cambridge School of Architecture
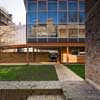
photograph : David Butler
Churchill College Building
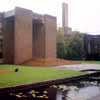
photograph © AW
Darwin College Extension Building
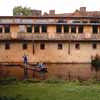
picture © Adrian Welch
Downing College Buildings
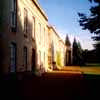
picture © Adrian Welch
Faculty of English Building
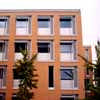
photograph © Isabelle Lomholt
Faculty of History Cambridge
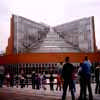
picture © AW
Fitzwilliam Museum Building
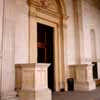
photo © AW
Queens’ College Buildings
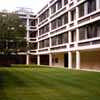
image © Adrian Welch
Robinson College Building
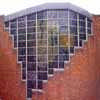
photo © AW
St John’s College Buildings
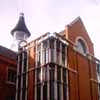
picture © Isabelle Lomholt
More English Buildings online soon
Location: England, UK
English Architect Offices
Major English City Links
Buildings for the English Architecture – UK Architectural Design page welcome
