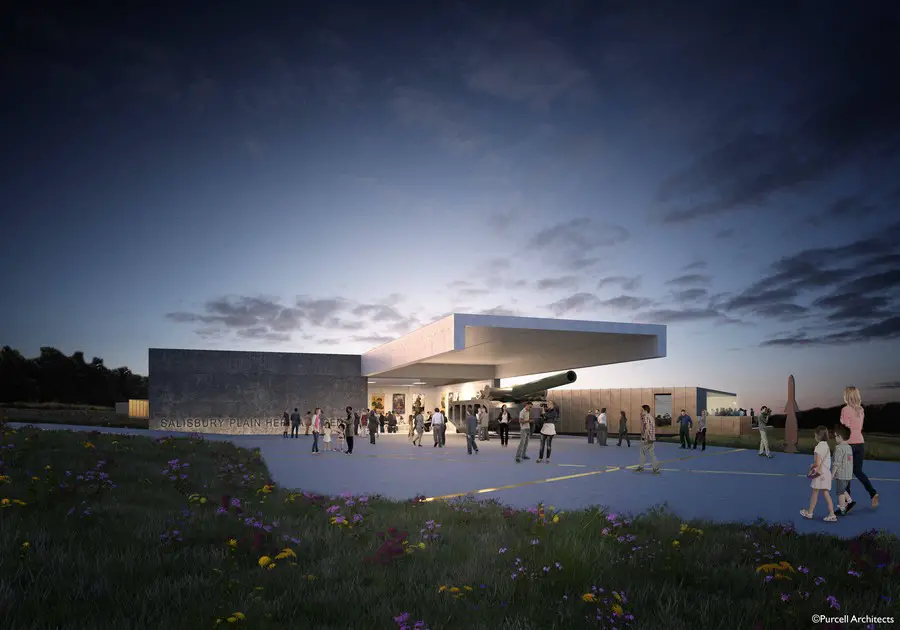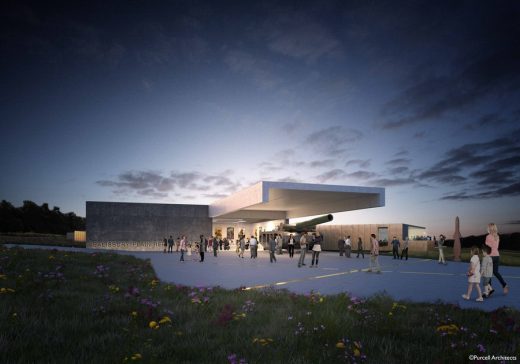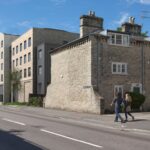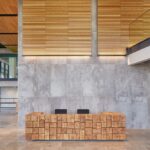Salisbury Plain Heritage Centre Wiltshire Building, Architect, Larkhill Project, Proposal, News
Salisbury Plain Heritage Centre
New Wiltshire Building in Larkhill, southwest England, UK – design by Purcell, architects
19 Feb 2016
Salisbury Plain Heritage Centre Building
Design: Purcell architects
First Look at Salisbury Plain Heritage Centre
Architects Purcell release design concept for landmark centre that will promote military heritage
19/02/2016 – Purcell has been appointed to lead the design team on the Salisbury Plain Heritage Centre project in Larkhill, Wiltshire. The ambition of the centre is to create a sustainable new home to share the heritage of Salisbury Plain and display internationally significant collections. The new image shows Purcell’s proposed design in context.
Describing the design concept, the project lead and Purcell Partner Alasdair Travers commented: “Placing a major new museum on Salisbury Plain in the context of over 5,000 years of human history is both a fabulous opportunity and a serious responsibility. From our first visit we have been inspired by the sheltering nature of the land and the shifting character of the sky and how our designs can bring these two elements together.”
The main museum building will include extensive indoor exhibition space, a shop, restaurant, support areas and visitor amenities. The outdoor areas will include a display arena with viewing terraces, an extensive trench system, a cafe, children’s play area, a community garden for reflection, activity areas with an assault course and a processional avenue.
The fully accessible new building will encourage military-civilian integration, provide educational opportunities and promote Salisbury Plain’s legacy. Purcell, as architects and design team leaders, will design and coordinate the project from inception to completion, following the RIBA Plan of Work 2013 Stages 2-7.
Purcell is highly regarded for their heritage and design work within sensitive and complex sites. The practice has previously completed high-profile projects at the National Museum of the Royal Navy in Portsmouth, Tudor House Museum in Southampton, Wells Cathedral, the National Maritime Museum Greenwich and Tower Bridge.
Project Architect Richard Woods added: “We have consciously held a balance: avoiding an excessively intrusive intervention into the landscape, while providing a strong new design to house an internationally significant collection in an extraordinary setting.”
The professional team also includes:
Artelia – Cost Consultant
Barton Willmore – Planning Consultant
Arup – Building Engineer and Landscape Architect
Purcell
Our practice works as one family of many experts: architects, designers, heritage leaders, developers and specialist consultants. Ideally placed in key regions covering the UK and Asia Pacific, we undertake projects largely in eight sectors. Clients come to us when they need to make sense of their project. Complex scenarios involving historic sites, heritage buildings, admired places and their transformation, and building new structures and spaces. We have been practising for seven decades making sure our buildings are designed for use today and for future generations. are designed for use today and for future generations.
www.purcelluk.com @Purcelluk
Salisbury Plain Heritage Centre, Wiltshire Building images / information from Purcell
English Architecture Designs – chronological list
Location:Larkhill, Wiltshire, England
Wiltshire Buildings
Bourne Hill Offices, Salisbury
Design: Stanton Williams
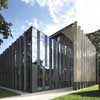
image © Hufton+Crow
Bourne Hill Offices
Salisbury Playhouse Building
Design: Tim Foster Architects
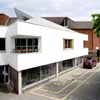
image from architect
Salisbury Playhouse Building
Salisbury Cathedral + Bishops Palace & Gardens in Wells projects
Design: 20/20

image from architect
Salisbury Cathedral
Wellington Academy, Tidworth
Design: BDP
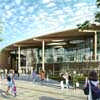
image from architect
Wellington Academy Building in Wiltshire
Salisbury Market Place Design
Design: Letts Wheeler Architects

image from architect
Salisbury Market Place Architecture Competition
National Trust Headquarters, Swindon
Design: Feilden Clegg Bradley Studios
National Trust Headquarters Wiltshire
Southwest England Buildings
Stonehenge Visitor Facilities
Stonehenge Visitor Facilities
Shadow House
Design: Jonathan Tuckey Design
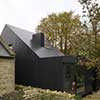
photo : James Brittain
Shadow House
Orchard House
Design: Studio Octopi
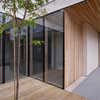
image from architect
Orchard House Wiltshire
Wells Cathedral School – Cedars Hall, Wells City, Somerset
Design: Eric Parry Architects
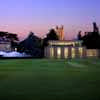
image from architect
Wells Cathedral School
Royal Arthur Park – retirement community, Corsham
Design: ORMS
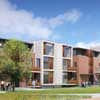
picture from architect
Corsham Building
Comments / photos for the Salisbury Plain Heritage Centre – Wiltshire Architecture page welcome
Salisbury Plain Heritage Centre Building

