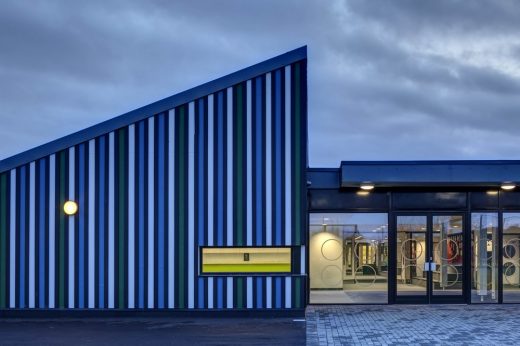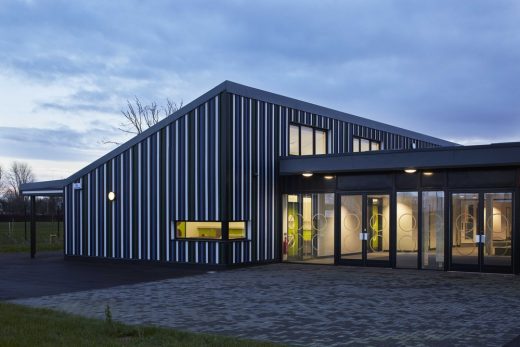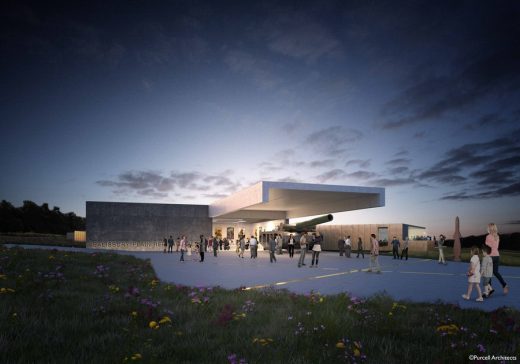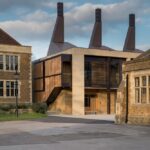Holy Cross Primary School Swindon Building, Project, News, Design, Property
Holy Cross Primary School, Swindon
Wiltshire Architecture Development design by Cullinan Studio architects, England, UK
10 Aug 2016
Holy Cross Primary School Swindon
Holy Cross Primary School Building, Wiltshire
Design: Cullinan Studio, architects
New £3.6m School Development in Swindon, Southwest England
Holy Cross primary school is a two-form, single-storey school which was manufactured offsite, taking only three weeks to erect and 43 weeks to complete thanks to the fast build time afforded by offsite construction and timber systems.
Stewart Milne Timber Systems was selected by Cullinan Studio to help reach a trio of project objectives, namely: a fast build time, high levels of energy efficiency and scope for adaptability. Cost efficiency was another fundamental goal for the project, as it responded to the budget requirements of the education sector.
The main design principle, like many modern education buildings today, was an open-plan look to enhance creativity and collaboration between pupils and teachers. Priority was also placed on ensuring the building increased circulation and flow around the school.
To achieve this, Cullinan Studio designed a wide corridor running through the school like a spine, with identical classroom clusters forming at either side. The Stewart Milne Timber Systems design team took that design and developed it for manufacture, meeting all the architects’ objectives and exact specifications in a factory quality environment.
The main requirement for this project was that several timber system units could be exactly replicated, ready to erect on site to form the identical teaching spaces. Energy performance, another fundamental factor, was built in to the fabric of the school, with low-weight, carbon-sequestered timber used to maximise the efficiency of the building.
The project remained cost efficient with the use of offsite construction, cutting material and labour costs overall. The building was weathertight in just three weeks, meaning follow-on trades had access more quickly in comparison to a traditional build programme.
Alex Goodfellow, Group Managing Director at Stewart Milne Timber Systems, the UK’s leading timber systems designer and manufacturer, said: “Our work for this project clearly demonstrates the adaptability and design potential timber systems can offer to clients. The new Holy Cross primary school building will be cost-effective and will close the gap between architect design and as-built performance, to provide a high-quality environment for classroom learning.
“Not only were timber systems able to help Cullinan Studio achieve the desired open-plan, light-filled and creative look, they also allowed for the project to be built quickly – on time and on budget.”
Swindon Primary School Building images / information received 090816
Holy Cross Primary School, Swindon Building design : Cullinan Studio Architects
Location: Swindon, England, UK
English Architecture
English Architecture Design – chronological list
Wiltshire Architecture Selection
National Trust Headquarters, Swindon
Design: Feilden Clegg Bradley Studios
National Trust Headquarters Swindon
The Triangle
Design: Glenn Howells Architects
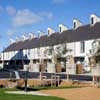
photos : Paul Raftery
Swindon Housing
British Postal Museum and Archive
Design: Feilden Clegg Bradley Studios
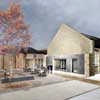
image © architects
British Postal Museum and Archive in Swindon
Website: https://www.holycross.swindon.sch.uk/
Wiltshire Buildings
Salisbury Plain Heritage Centre
Design: Purcell architects
image from architect
Salisbury Plain Heritage Centre Building – 19 Feb 2016
Design: Tim Foster Architects
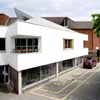
image from architect studio
Salisbury Playhouse Building
, Tidworth
Design: BDP
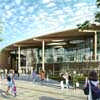
image from architects firm
Wellington Academy Building in Wiltshire
Design: Letts Wheeler Architects

image from architecture practice
Salisbury Market Place Architecture Competition
Comments / photos for the Holy Cross Primary School, Swindon Architecture page welcome
