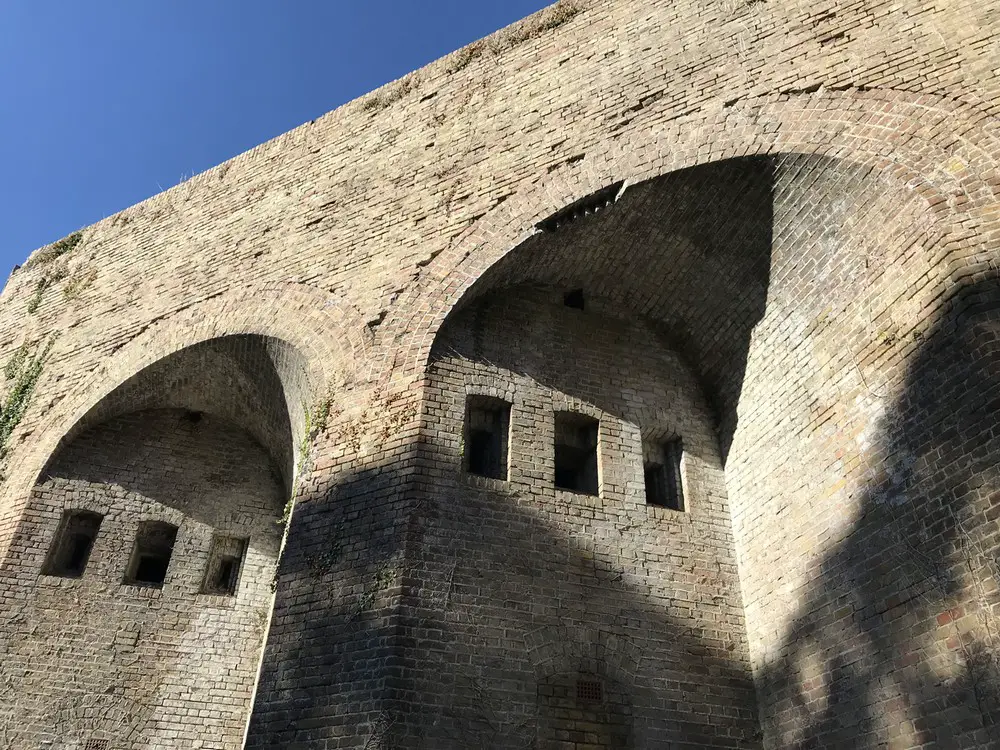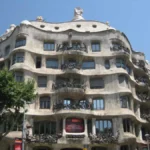Fort Burgoyne Dover, Historic Kent Building Project, Ancient English Castle Photos
Fort Burgoyne in Dover
Historic Architecture in Kent, Southeast England, UK – renewal design by Lee Evans Partnership
11 Feb 2019
Fort Burgoyne Dover, Kent
Design: Lee Evans Partnership, Architects
Fort Burgoyne in Dover – Historic Kent Building
Lee Evans Partnership appointed to deliver redevelopment of historic Fort Burgoyne in Dover
Lee Evans Partnership LLP has been appointed by The Land Trust to lead the redevelopment of Fort Burgoyne in Dover.
A Scheduled Ancient Monument, Fort Burgoyne was originally constructed in the 1860s on high ground behind the strategically important Dover Castle as a strategically-positioned defensive installation which could be used to help repel a potential invasion of Britain from the Channel.
Although never utilised for its intended purpose, the building served as a key defensive fort, particularly during the two major conflicts of the 20th century.
Southern caponier from the ditch (Caponier (caponniere): A casemate which projects out into the ditch of a fort, allowing flanking fire. Also a passage for communicating with the outworks):
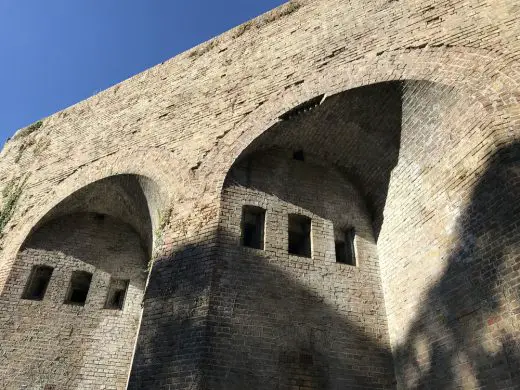
The site remained in military ownership until 2006 when it was acquired for regeneration by Homes England. Control of Fort Burgoyne and its associated land was transferred to The Land Trust in 2014. The Trust have worked to find a suitable long-term use for the site.
LEP’s design proposal will allow this hidden fort and its grounds to be opened up to the public for the first time in more than one hundred and fifty years.
South-western side of caponier within the ditch:
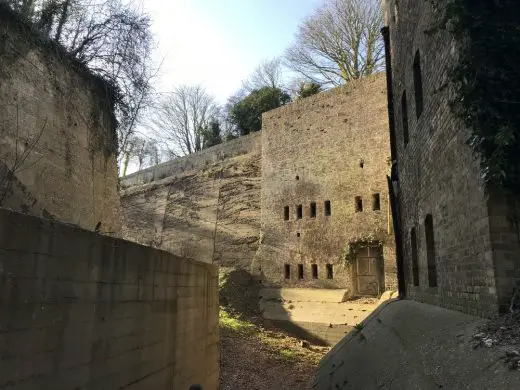
The condition of the fort’s various buildings and structures has suffered a significant decline in recent decades. With a vision to make the site publicly accessible, a programme of stabilisation and conservation works has been identified which – in close consultation with Historic England – will create an attractive heritage environment for visitors while sympathetically conserving the important fabric of the structure.
Photo looking north from within the eastern ditch:
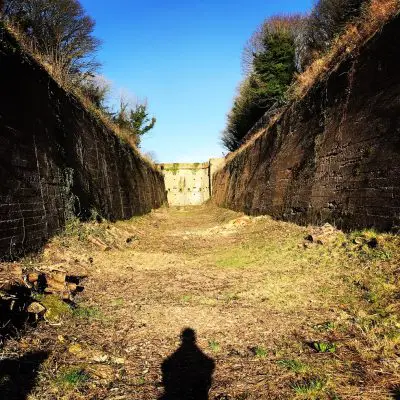
The Land Trust, an independent charity, is leading the way in establishing new, sustainable approaches to the management of open spaces in conjunction with local communities.
Their vision is ‘to improve the quality of people’s lives by creating, improving and maintaining sustainable, high quality green spaces that deliver environmental, social and economic benefits’.
LEP’s appointment is as heritage architects working alongside quantity surveyors, Betteridge & Milsom.
Remains of self-seeded undergrowth within the West Battery:
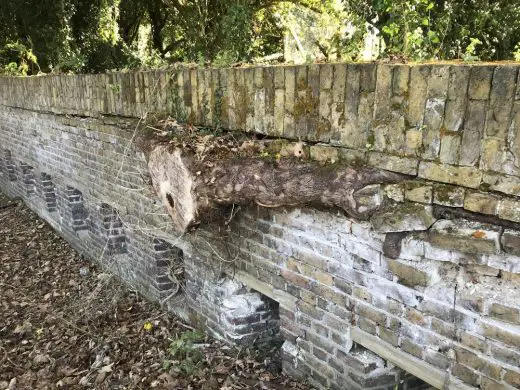
Alongside the work on Fort Burgoyne itself, Lee Evans Partnership will also be collaborating closely with Dover Arts Development (DAD) and Charles Holland Architects to create a dedicated arts provision at the West Wing Battery area of the site, which will draw on the ideas, skills and knowledge of the local community.
James Wood of Lee Evans Partnership’s Heritage team said:
“The site presents us with many complex challenges, particularly because there has been no significant renewal or upgrade work to the fort since it was originally built. Our heritage team has looked closely at the history of the site and examined the complex issues relating to the military use of Fort Burgoyne over nearly a century and a half. It is a structure which has acquired layers of historical detail over the years, all of which require understanding and unpeeling. We believe that our proposal – once completed – will deliver a real asset to the local community in Dover as well as becoming a key ‘living’ element in Kent’s defensive history.”
View from the southern ditch looking below the main bridge:
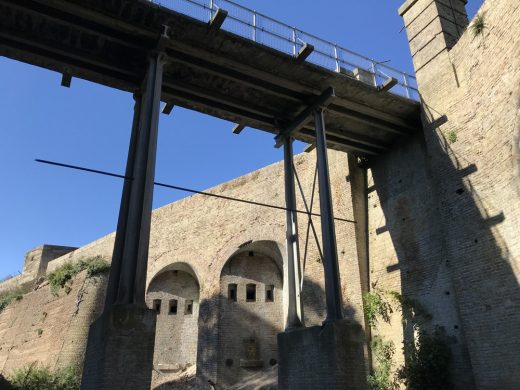
Fort Burgoyne Dover, Kent – Building Information
About Lee Evans Partnership
Lee Evans Partnership LLP is an award-winning, multi-disciplinary design practice based in Canterbury and London with extensive experience across a wide range of sectors including heritage, residential, education and master planning. The Partnership has an ethos derived from a passion for design, enthusiasm for building, and a commitment to excellence. Key projects include the award-winning and innovative 12a Dalby Square in Margate which sets the benchmark for the adaptive re-use of a Victorian domestic buildings and their reconfiguration for multi-generational living; ongoing commissions for Home Group, delivering a wide mix of social and private housing in locations across the UK; and multiple residential, educational and community schemes at the emerging Ebbsfleet Garden City, including over 300 new homes for clients Taylor Wimpey, Clarion Homes, and Newcrest, a new primary school, and the ongoing design and development of the new £55m Education Hub for the Ebbsfleet Garden City.
www.lee-evans.co.uk / @LeeEvansArchs
About The Land Trust
Since our creation, The Land Trust has grown in both the scale and range of the green open spaces that we own and manage. We now manage more than 50 sites across the UK. Our sites come from a diverse range of former uses – extractive industries, public sector, utilities and infrastructure, but with an upturn in the construction market and changes to planning requirements we are acquiring an increasing number of sites that are associated with residential or commercial development. We are passionate about parks and open spaces, but we are equally determined that we must be able to identify a sustainable form of long-term funding to prevent them falling into disrepair and to deliver our charitable aims for community benefit.
www.thelandtrust.org.uk / @thelandtrust
Fort Burgoyne in Dover images / information received Feb 2019
Location: Dover, Kent, south east England, UK
Kent Building Designs
Black House
Architect: AR Design Studio
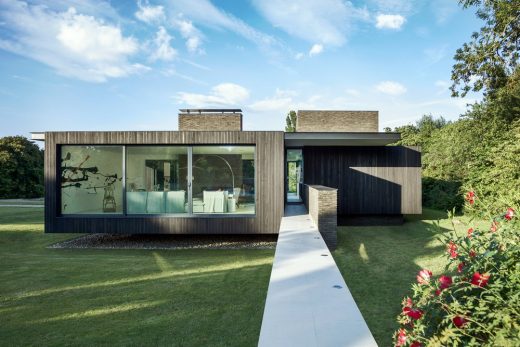
image courtesy of architects
Black House Kent
University of Kent Economics Building, Canterbury
Design: Bond Bryan Architects
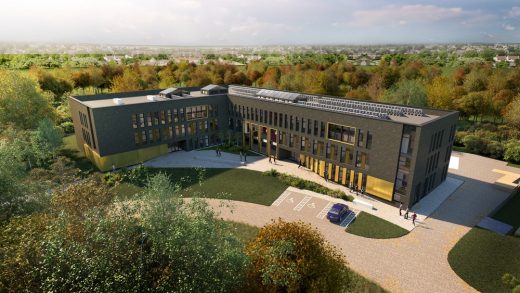
image from architects office
University of Kent Economics Building
Caring Wood, Leeds, Maidstone
Design: Macdonald Wright Architects
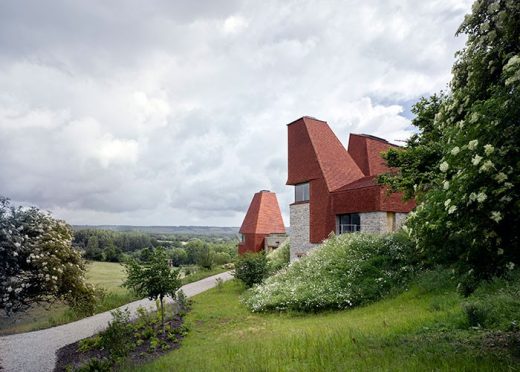
photo © James Morris
New Kent Property – RIBA House of the Year 2017
Turner Contemporary Gallery, Margate
Design: David Chipperfield Architects
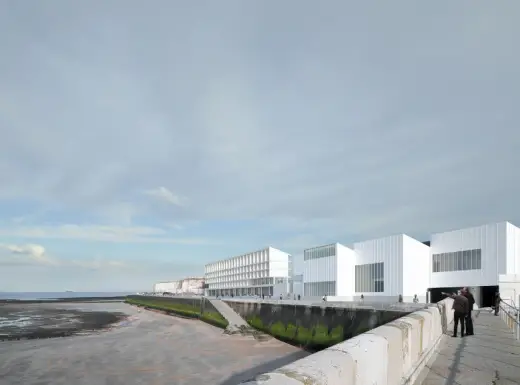
image Courtesy David Chipperfield Architects
Kent Gallery Building
Comments / photos for the Fort Burgoyne in Dover page welcome
Website: Dover, England

