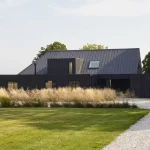The Shingle House, England Building, NORD Project, Photo, Design, Dungeness Property
The Shingle House Dungeness, England – Living Architecture
The Shingle House Dungeness – design by NORD in Kent, England, UK
4 Feb 2011
The Shingle House – Completed Building
Architects: NORD
![]()
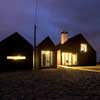
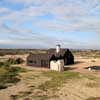
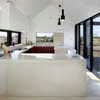
photos Courtesy of Living Architecture
The Shingle House : NORD Architecture
Situated on Britain’s only desert, the house relates both to the geography of Dungeness and the changing environmental conditions of the site throughout the seasons.
The Shingle House is a simple, monumental, black house, finished on the exterior in the traditional tarred shingles and boards of the local vernacular, and in a beautiful palette of concrete and timber within. It is adjacent to the late artist Derek Jarman’s house on what is otherwise a vast beach, empty save for a random collection of fisherman’s, two lighthouses, the terminus of a miniature coastal steam train and in the far distance, the dramatic form of a nuclear power station. The entire beach is classified as a nature reserve and is filled with unusual flora and a plethora of birdlife.
NORD director Alan Pert says: “Many of the ideas for The Shingle House originated from the experience of Dungeness, not through just one visit, but over a period of time. It’s a place you would never get bored with. Dungeness is very different through its seasons…and there’s an opportunity to play on that.”
Elements of the landscape have filtered into the space, such as the Purpleheart timber flooring that takes inspiration from the Viper’s Bugloss whose violet blue flower carpets the area in summer. The Shingle House combines elements of the fisherman’s cottage design with references to the train carriages of the Romney Hythe and Dymchurch miniature railway that passes by the house. A picture window in the house’s mezzanine offers fantastic views across the shingle landscape.
The house has its own private bath house where visitors can soak in a black polished concrete sunken bath, whilst looking out over the landscape. NORD has created a home that can be opened up and exposed to the local elements and views, or closed to its surroundings on cold winter nights with the aid of sturdy shutters. It is a sturdy and comforting space.
Inside, three double bedrooms are situated on the ground floor, as well as a living room with a large concrete fireplace. There is a further double bedroom on the first floor. Beyond the bath house is the kitchen and dining area. From the dining table, a large wall of glass can be opened, and in the kitchen a second wall of glazing opens on to a hidden and sheltered courtyard area.
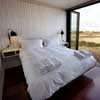
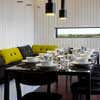
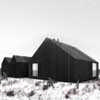
photos Courtesy of Living Architecture
The Shingle House – Project Team
– Architect: NORD Architecture
– Contractor: Ecolibrium Solutions Ltd
– Structural Engineer: Jane Wernick Associates
– Quantity Surveyors: Boyden Group LLP
– M&E: ZEF Ltd
Living Architecture partners at The Shingle House:
– Kitchen appliances provided by Miele UK
– Kitchen equipment provided by David Mellor Design
– Bed linen by Peter Reed luxury linen
NORD
NORD (Northern Office for Research & Design) was founded by Robin Lee and Alan Pert in July 2002. In 2005 NORD was included in the Architects Journal exhibition ‘40 Under 40’ at the V&A, which showcased the pick of the UK’s young practices. NORD are currently working on projects varying in scale and budget across a range of sectors that include residential, commercial, domestic, retail and leisure, as well as interior and exhibition design.
Living Architecture Homes
Living Architecture has commissioned other houses by Peter Zumthor, MVRDV, Jarmund/Vigsnæs Architects and Hopkins Architects.
Secular Retreat – house design for Living Architecture by Peter Zumthor
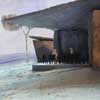
image from Living Architecture
Long House – house design for Living Architecture by Hopkins Architects:
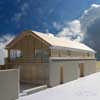
image from Living Architecture
Dune House – house design for Living Architecture by JVA:
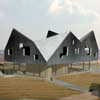
image from Living Architecture
Balancing Barn – house design for Living Architecture by MVRDV:
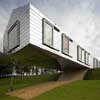
photo : Edmund Sumner
Living Architecture Houses
– The Balancing Barn, MVRDV (the Netherlands) in Thorington, Suffolk. Due to complete October 2010.
– The Shingle House, Nord Architecture (UK) in Dungeness, Kent. Due to complete November 2010.
– The In-Between House, Jarmund/Vigsnæs Architects (Norway) in Thorpeness, Suffolk. Due to complete end of 2010.
– The Long House, Hopkins Architects (UK) in Cockthorpe, Norfolk. Due to complete Spring 2011.
– A Secular Retreat, Peter Zumthor (Switzerland) in South Devon. Due to complete Winter 2011.
Living Architecture Houses – information + images
Dungeness Houses – Selection
Dungeness Beach House
Simon Conder Associates
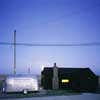
photo © Stephen Ambrose 07866 602627
Black Rubber Beach House Dungeness
El Ray
Simon Conder Associates
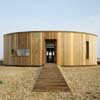
photo © Paul Smoothy
El Ray Dungeness : Stephen Lawrence Prize winner 2009
Location: Dungeness, Kent, England, UK
English Houses – Selection
, Cotswolds, west England
Seymour-Smith Architects
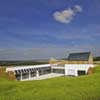
image from architect
Underhill House
Black House, Cambridgeshire
Mole Architects
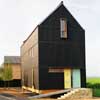
photo : John Donat
Black House
Living Architecture
Living Architecture has asked a series of established and emerging world-class architects to build houses around the UK. The houses will be available to rent for holidays by the general public.
The inspiration for Living Architecture came from a desire for people to be able to experience what it is like to live, eat and sleep in a space designed by an outstanding architectural practice. Whilst there are examples of great modern buildings in Britain, they tend to be in places that one passes through (eg. airports, museums, offices), and the few modern houses that exist are almost all in private hands and cannot be visited. Living Architecture will start to open its houses for holiday rentals in the spring of 2010. Further information can be found at www.living-architecture.co.uk.
The Living Architecture team comprises of chairman, Dickon Robinson, director, Mark Robinson and executive architect, Meredith Bowles (Mole Architects). The advisory team are Stuart Lipton, property developer, ex chairman CABE; Tom Bloxham, chairman of Urban Splash; Ambassador Alexis Lautenberg, Swiss ambassador to the UK; Michael Morris, co-director of Artangel; Alain de Botton, writer and architectural critic and Peter Rogers, director of Stanhope.
Comments / photos for the The Shingle House Dungeness England Architecture page welcome

