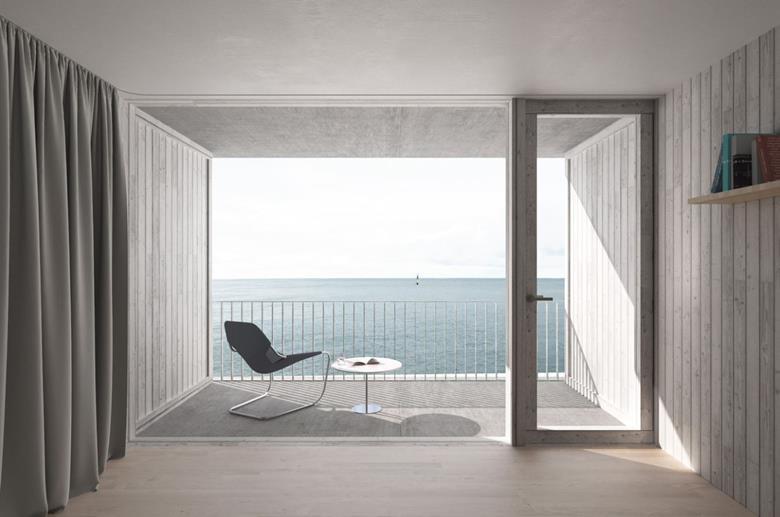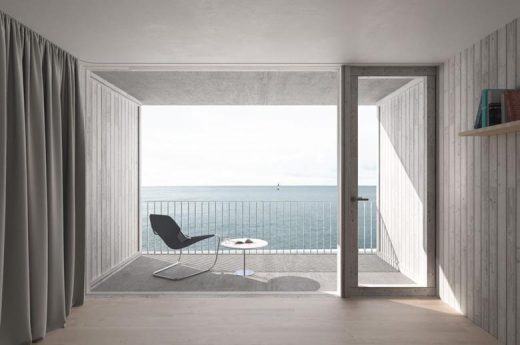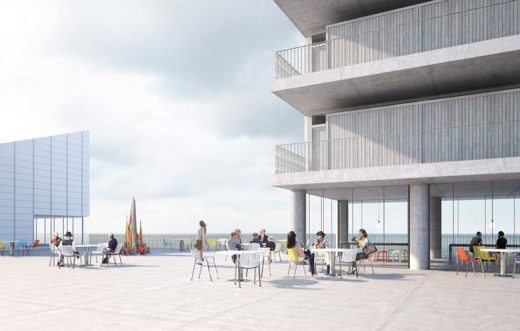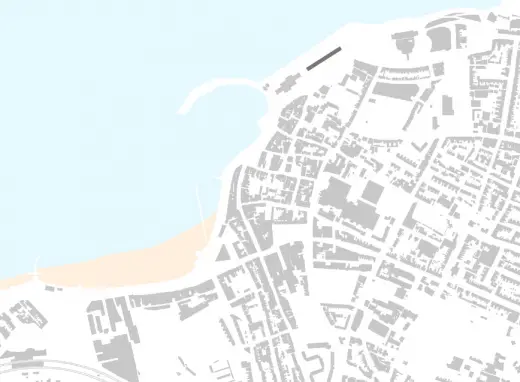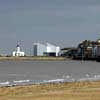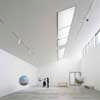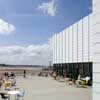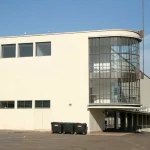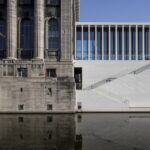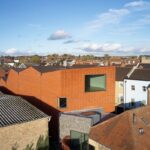Turner Contemporary Gallery Images, Margate Building Expansion News, Architect, Design, Rooms
Turner Gallery Margate Contemporary Art
Modern English Building in Kent, England design by David Chipperfield Architects (DCA), UK
post updated 12 March 2022 ; 16 Aug 2018
Turner Contemporary Gallery Expansion
Design: David Chipperfield Architects
Turner Rooms, Margate
David Chipperfield Architects has created proposals for the expansion of the practice’s Turner Contemporary gallery in Margate.
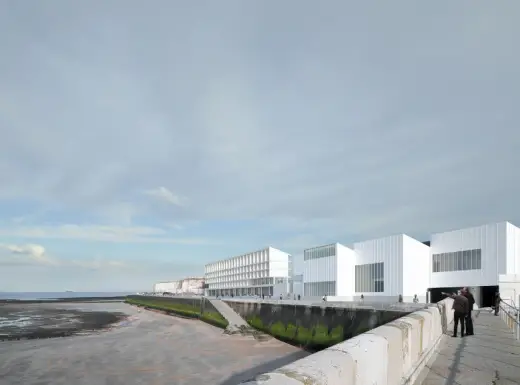
images Courtesy David Chipperfield Architects
The Turner Rooms project on the Margate waterfront represents a new phase for Turner Contemporary art gallery, growing its vision and securing its financial future, according to the architects.
The proposal provides the existing building with spaces to expand its range of cultural and artistic activities, broadening its appeal and offering new ways for people to engage with the gallery and town, and to encounter for themselves the changing light conditions of the Kent coastline that first drew J. M. W. Turner to the area.
The plans envisage a hostel with 100 sea-facing rooms over four storeys on an adjoining site. The prgoramme also includes meeting rooms, social spaces and a café/brasserie to support events at the gallery, accommodating conferences and other group events.
source: Turner Rooms, Margate by David Chipperfield Architects
22 Jun 2012
Turner Contemporary Gallery Margate – Award
Design: David Chipperfield Architects
Turner Contemporary Gallery Margate – RIBA Awards winner, 2012
28 Apr 2011 – new images added by Richard Bryant
Turner Contemporary
Margate’s new Turner Contemporary gallery, one of the largest and most important spaces for art outside London, opened to the public on Saturday 16 Apr 2011.
The gallery will be opened by one of Margate’s most famous residents, Tracey Emin, with the musician Jools Holland and a group of local schoolchildren.
Designed by internationally acclaimed architect, David Chipperfield, winner of 2007 RIBA Stirling Prize and RIBA Royal Gold Medal for Architecture, the opening of the new gallery is one of the most anticipated cultural events of 2011.
Victoria Pomery, Director, Turner Contemporary said: “I am thrilled to be opening the gallery on 16 April. It will be a momentous day for both Turner Contemporary and Margate and the moment we open the doors and see visitors entering this fantastic new building will be very special.”
Taking inspiration from Britain’s best-known painter, JMW Turner who was a regular visitor to Margate throughout his life, the gallery is situated on the sea front on the site of a guesthouse frequented by the artist. To mark this connection there will always be works by Turner on display in the gallery.
John Kampfner, Chair, Turner Contemporary said: “The opening of Turner Contemporary marks the start of an extraordinary opportunity for Margate and Thanet to become one of the UK’s most compelling culture and tourism destinations. I would like to pay tribute to Kent County Council and our other partners for delivering this outstanding building on time and on budget.”
Turner Contemporary’s exhibitions programme shows a unique combination of contemporary art alongside historical work, demonstrating a particular focus on the art, thought and the legacy of JMW Turner.
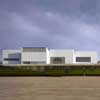
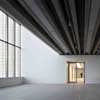
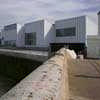
pictures : Richard Bryant/Arcaidimages.com
The opening show Revealed: Turner Contemporary Opens explores the themes of imagination, discovery, wonder and the creative spirit. Centred on JMW Turner’s extraordinary but little-known painting The Eruption of the Souffrier Mountains, in the Island of St Vincent, at Midnight, on the 30th of April, 1812, from a Sketch Taken at the Time by Hugh P. Keane, Esqre 1815, on loan from Victoria Gallery and Museum, University of Liverpool, the exhibition will feature new commissions by Daniel Buren, Russell Crotty, Ellen Harvey and Conrad Shawcross, together with selected works by Teresita Fernández and Douglas Gordon.
The opening exhibition will be followed by:
• Nothing in the World but Youth (17 Sep 2011 – 8 Jan 2012)
An exhibition exploring how youth experience has been reflected in art, culture and the media from the late nineteenth century to the present day.
• Hamish Fulton: Walk (17 Jan – 6 May 2012)
Hamish Fulton’s first one-person show in the UK since 2002, will include new work made as the result of the group walks in Kent that we commissioned in the lead up to the opening of Turner Contemporary.
• Turner and the Elements (28 Jan – 13 May 2012)
The gallery’s first major exhibition of works by JMW Turner a collaboration with Bucerius Kunst Forum, Hamburg and National Museum, Cracow, exploring the important role that the depiction of the elements played in Turner’s landscapes, watercolours and late paintings.
Mike Hill, Cabinet Member for Community Services, said:
“I have been involved since the very beginning and I am immensely proud of the hard work of so many people who have worked tirelessly to reach the opening day. It is a magnificent building which will provide many different opportunities for local people and visitors from far and wide, to come and enjoy what is on offer and help build the local economy of Margate and East Kent.”
Sally Abbott, Regional Director, Southeast, Arts Council England, said:
“We’re proud to support Turner Contemporary, and we’re looking forward to the year ahead with its programme of high quality international contemporary art. Turner Contemporary will be integral to local life and vital to regeneration, with long lasting benefits for the community. Great art enriches lives, and this gallery will help more people experience and be inspired by the arts.”
Pam Alexander, Chief Executive of the Southeast England Development Agency and Chair of the Margate Renewal Partnership, said:
“The opening of Turner Contemporary is a huge step into the future for Margate. As an international venue, it will bring an exciting buzz to the town and create new opportunities for the people of Margate and the local economy. With the recent letting of the former M&S building in the town centre and the plans for Dreamland, it is a landmark in our work to regenerate and revitalise Margate. The project has been a great example of collaboration and we hope it will demonstrate how the arts and culture can stimulate regeneration, and we are proud our £4m investment has supported the creation of this world class Gallery.”
15 Apr 2011
Turner Contemporary Margate
Turner Contemporary Gallery, Margate, Kent, UK
2011
David Chipperfield Architects
The £17.5m seafront gallery, which celebrates the painter JMW Turner’s links with the town, opens to the public on Saturday 16 Apr.
Speaking at a press preview, Artist Tracey Emin, who grew up in Margate, said she was “thrilled” at the prospect of improving the area. The Turner Contemporary Gallery is to be opened by Tracey Emin, Jools Holland and local schoolchildren.
Dec 2010 – Progress Update
Turner Contemporary Gallery, UK
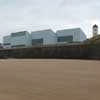
picture © David Chipperfield Architects
15 Nov 2010
Turner Contemporary Gallery
Location: Margate, Kent, UK
Date: 2007-11
Design: David Chipperfield Architects
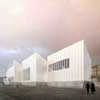
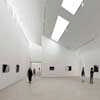
pictures © David Chipperfield Architects
Margate’s new Turner Contemporary gallery, one of the largest and most important spaces for art outside London, will open to the public on Saturday 16 April 2011.
Designed by internationally acclaimed architect, David Chipperfield, winner of 2007 RIBA Stirling Prize and RIBA Royal Gold Medal for Architecture, the opening of the new landmark building will be one of the key cultural events in 2011.
“I am thrilled that we are able to announce our opening date and look forward to welcoming thousands of visitors to the gallery – the 16 April will be a great moment of celebration for Turner Contemporary and Margate.” – Victoria Pomery, Director, Turner Contemporary
Taking inspiration from Britain’s best-known painter, JMW Turner who was a regular visitor to Margate throughout his life, the gallery is situated on the sea front on the site of a guesthouse frequented by the artist. To mark this connection there will always be works by Turner on display in the gallery for visitors to enjoy.
“The opening of Turner Contemporary marks the start of an extraordinary opportunity for Margate and Thanet to become one of the UK’s most compelling culture and tourism destinations. I would like to pay tribute to Kent County Council and our other partners for delivering this outstanding building on time and on budget.” – John Kampfner, Chair, Turner Contemporary.
Turner Contemporary’s exhibitions programme will show a unique combination of contemporary art alongside historical work, demonstrating a particular focus on the art, thought and the legacy of JMW Turner.
The opening show Revealed: Turner Contemporary Opens explores the themes of imagination, discovery, wonder and the creative spirit. Centred on JMW Turner’s extraordinary but little-known painting The Eruption of the Souffrier Mountains, in the Island of St Vincent, at Midnight, on the 30th of April, 1812, from a Sketch Taken at the Time by Hugh P. Keane, Esqre 1815, on loan from Victoria Gallery and Museum, University of Liverpool, the exhibition will feature the work of six major international artists Daniel Buren, Russell Crotty, Teresita Fernandez, Douglas Gordon, Ellen Harvey and Conrad Shawcross, including three important new commissions.
Gallery Architecture and Design
Located directly on the sea front the design seeks to take maximum advantage of the dramatic setting and its extraordinary views, making strong connections both to the sea and the town.
Positioned on a plinth to protect against flooding, the building comprises six rectangular interlocking forms and retains a strong sculptural presence on the site. The roofline, which will form the silhouette of the building, has been designed to enable northern light to be brought into all the gallery spaces at the first floor level. The choice of white opaque glass as the cladding material has been influenced by the nature of the building, its location and light.
Visitors will experience a certain element of surprise and drama when moving through the building. There will be some panoramic views out to sea as well as the opportunity to view the town and the bay from the cafe and entrance area. On the ground floor a double height space in the gallery will provide a spectacular space in which to showcase works, and there will be a large, multi-function space with an external terrace.
The first floor will house environmentally controlled gallery spaces as well as the Learning studio. This floor will also feature a balcony that cantilevers out over the ground floor gallery and boasts spectacular views out to sea. Back-of-house space, including offices, storage and workshops, have been placed on both floors.
Turner Contemporary – News Update
2 Dec 2009
Turner Contemporary gallery tops out
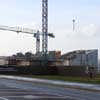
image © David Chipperfield Architects
The Turner Contemporary gallery in Margate, Kent, designed by David Chipperfield Architects, has topped out – a year after building work began. Kent County Council, which is leading the project, will open the gallery in Spring 2011. The gallery will celebrate the town’s association with the English painter JMW Turner. Located directly on the seafront, the gallery will present both historic and contemporary exhibitions as well as a program of educational and cultural events.
The two-storey building has a strong sculptural presence on the site. Raised on a plinth to protect against flooding, it is formed by six identical volumes with mono-pitched roofs that provide north light into all the upper level galleries. The roofline forms the silhouette of the building, reminiscent of a coastal vernacular. The building will be clad in white opaque glass.
Start on site, Nov 2008
Set to complete 2011
Previous designs by Snøhetta with Spence Architects
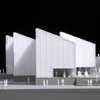
image: Richard Davies, from David Chipperfield Architects 210208
21 Feb 2008
Turner Contemporary – Margate Gallery Approval
David Chipperfield Architects’ Turner Contemporary gallery granted planning permission
On 20 February 2008, Thanet District Council resolved to grant planning permission for the new Turner Contemporary gallery in Margate, Kent, designed by David Chipperfield Architects.
The new gallery will celebrate Margate’s association with the English painter JMW Turner. Located directly on the seafront, on a site once occupied by a guesthouse frequented by Turner, the gallery will present both historic and contemporary exhibitions as well as a program of educational and cultural events. The design seeks to take maximum advantage of the dramatic setting and its extraordinary views, making strong connections both to the sea and the town.
Located between land and sea, the two-storey gallery will have a strong and very visible sculptural presence on the site. Raised on a plinth to protect against flooding, the building will be formed by six identical volumes with mono-pitched roofs that provide northlight into all the upper level galleries. The roofline will form the silhouette of the building, reminiscent of a coastal vernacular. The decision to use white glass as the cladding material was driven by its ability to catch the changing light conditions and withstand the rough seaside weather.
Kent County Council, which is leading the project, will now seek to appoint a contractor and work is expected to start on site in Autumn 2008, ahead of an opening date of 2010.
Turner Contemporary Gallery Design
David Chipperfield presented the latest designs for the new gallery for Turner Contemporary at The Theatre Royal, Margate, 16 Oct 2007.
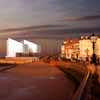
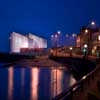
Turner Contemporary Gallery image © David Chipperfield Architects
Since the designs were last shown in June, David Chipperfield Architects has been working closely with Kent County Council and the wider client team, as well as taking on comments that were raised by members of the public. The blueprint for the building has evolved considerably and now comprises six rectangular interlocking forms.
Positioned on a plinth and on two floors rather than three, the Turner Contemporary Gallery building retains a strong sculptural presence on the site. The roofline has been changed to reflect more closely other architecture in Margate and enables northern light to be brought into all the gallery spaces at the first floor level. In addition the choice of white opaque glass as the cladding material has been influenced by the nature of the building, site and light.
Visitors will experience an element of surprise and drama when moving through the building. There will be some panoramic views out to sea as well as the opportunity to view the town and the bay from the café on the ground floor. A spectacular double height space in the gallery on the ground floor will serve to showcase new commissions. A large, multi-function space on the ground floor, with an external terrace, will allow a wide range of events and activities to take place as part of the gallery’s programme.
The first floor will house all the gallery spaces including the young people’s gallery and a studio space for use by groups including schools. This floor will also feature a balcony that cantilevers out over the ground floor gallery and allows spectacular views out to sea.
Back of house space including offices, storage and workshop have been placed on both floors. These areas will not be accessible to members of the public but are critical for the smooth operation of the gallery.
Speaking about the latest Turner Contemporary Gallery design, David Chipperfield said:
“We have developed the design following the public meeting in June to take maximum advantage of such a dramatic setting with its extraordinary views. Our building will look out to the sea, connect itself to the town and capture the same unique light that inspired Turner.”
Turner Contemporary Gallery, Margate images / information from David Chipperfield Architects
Turner Contemporary Gallery Architect : David Chipperfield Architects
Previous Turner Gallery designer : Snøhetta
Location: Marine Drive, Margate, Kent, England, UK
New Margate Architecture
Contemporary Architecture in Margate
Dreamland Margate
Design: AECOM
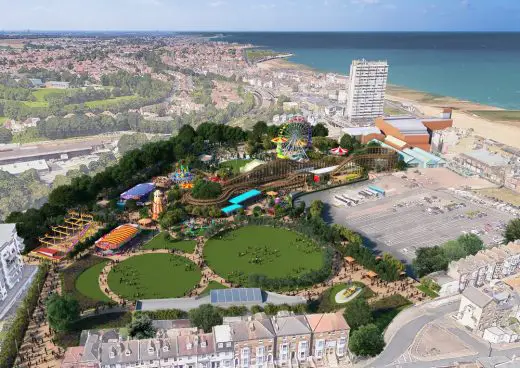
image from architecture practice
Dreamland Margate
Margate’s amazing sliding house
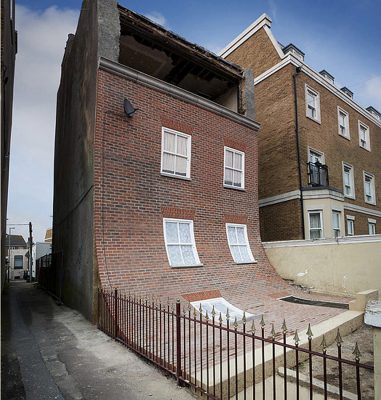
photo of Sliding House
Sliding House in Margate
Saga Group Call Centre
Design: Pringle Richards Sharratt
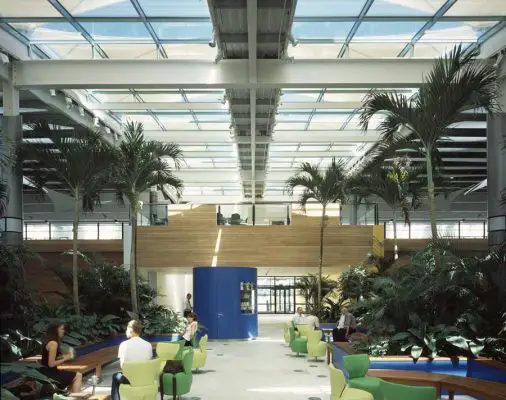
image © Edmund Sumner
Saga Call Centre Margate
Selected Buildings by David Chipperfield Architects
Comments / photos for the Turner Gallery Margate Architecture page welcome

