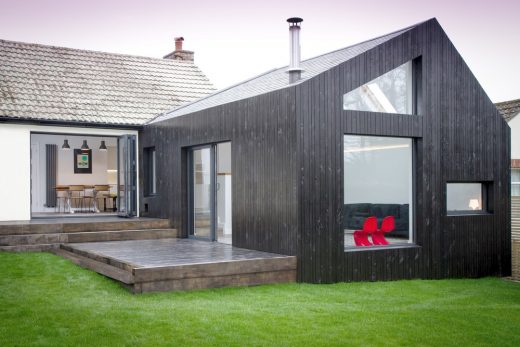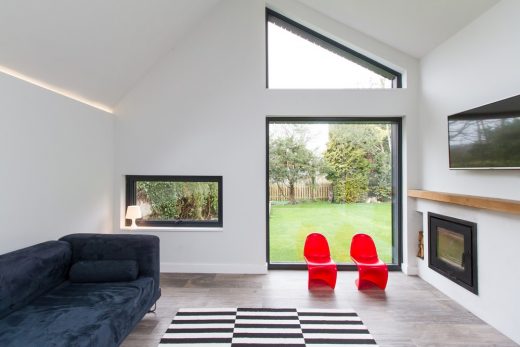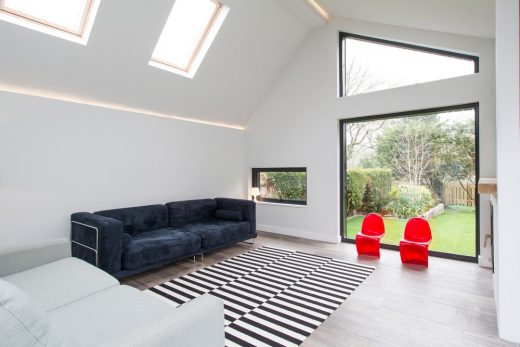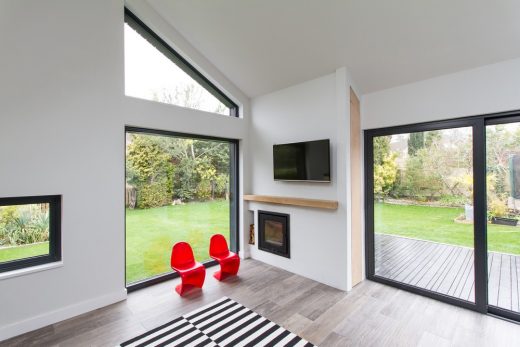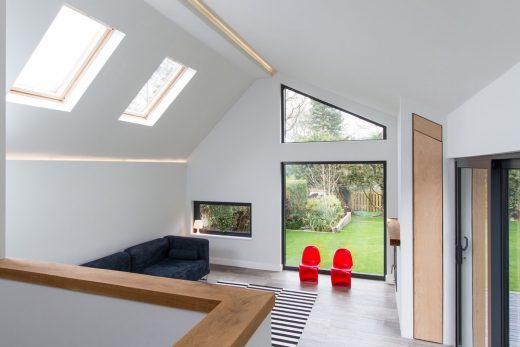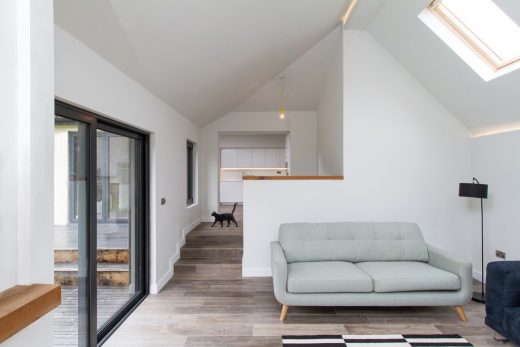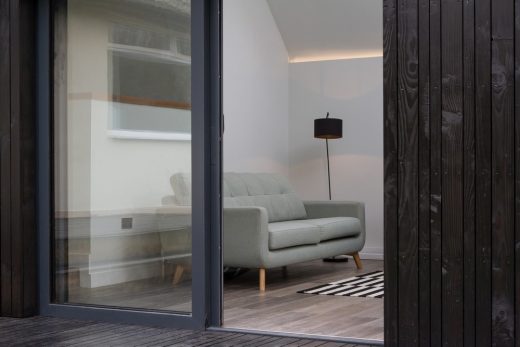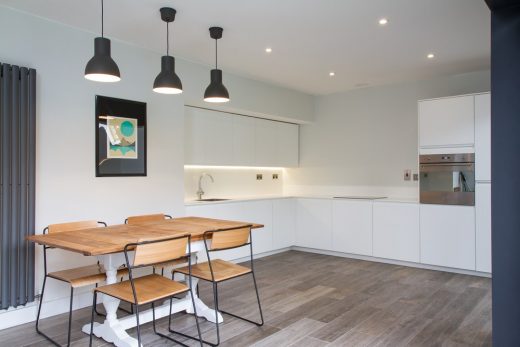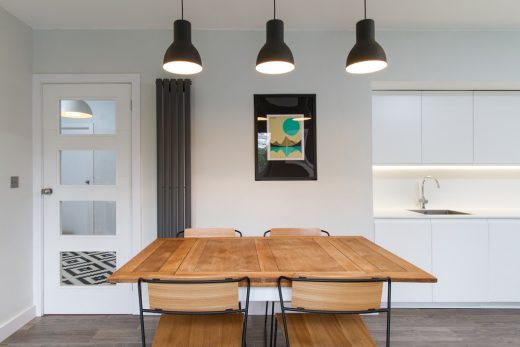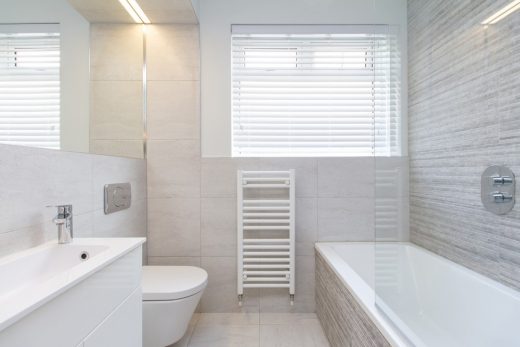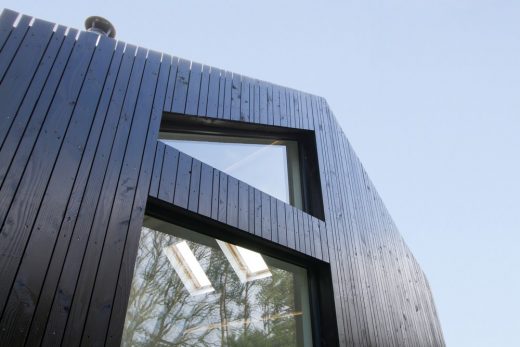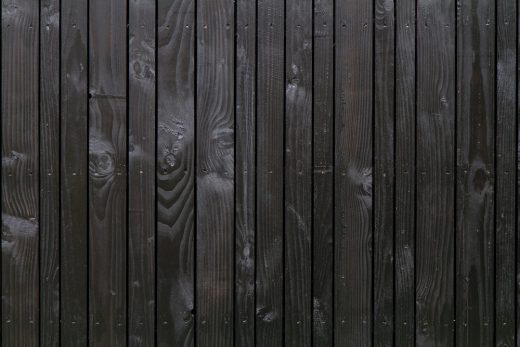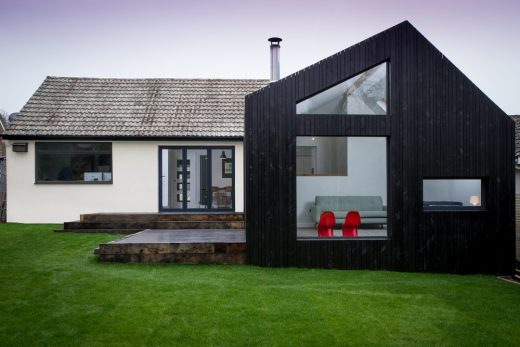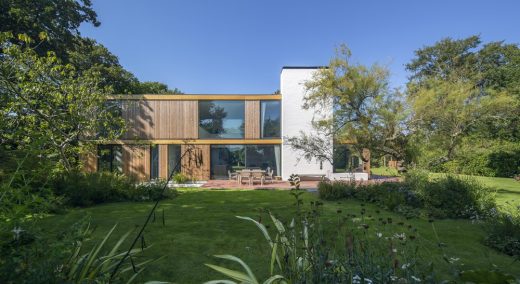Fir House New Forest Residence, Contemporary Hampshire home extension images
Fir House in Bransgore, New Forest Property
Residence Rear Building Extension in Bransgore, England, design by Footprint Architects
21 Jul 2016
Design: Footprint Architects
Location: Bransgore, New Forest, England
Fir House in Bransgore, New Forest
Photos by Alex Campbell
Fir House in the New Forest
Set on the edge of the New Forest, Footprint Architects’ latest residential project is the completion of an extension to a 1960’s bungalow.
Situated to the back of the bungalow in a low lying, unused area of the garden the extension provides a new 30 sqm living room and study area. Designed to take advantage of the tree lined backdrop the design is a light filled single storey vaulted room, connecting the garden and the sky.
Peter Ward, Director of the Bournemouth based architectural practice said “our aspirations were to do something economic but uplifting to what was a fairly ordinary 2 bedroom bungalow. The extension is deliberately designed as a separate entity to distinguish the old from the new”.
Inspired by the regional black clad buildings of the New Forest the extension uses a range of widths of Douglas Fir cladding sourced from a local saw mill. Peter added “we wanted the design to be as sustainable and efficient as possible and it was important that we could limit wastage even with the cladding and utilising varying widths of the cladding ensure the whole tree to be used’.
The cladding has been laid vertically with open joints referencing local agricultural buildings. Behind the cladding, the extension is a highly insulated lightweight timber framed construction and has a suspended timber floor.
The reconfiguration of spaces enable the main living areas of the house to address the garden, refreshing the flow of spaces and providing contemporary living suited for a young family.
The works also included the refurbishment of the bathroom, the conversion of the former living room to a bedroom and knocking through to form a family kitchen diner opening out onto a new raised terrace externally.
Photography: Alex Campbell
Fir House in Bransgore, New Forest images / information from Footprint Architects
Location: Bransgore, New Forest, southern England, UK
English Architecture
English Architecture Designs – chronological list
Hampshire Houses
Watson House, New Forest National Park, Hampshire
Design: John Pardey Architects
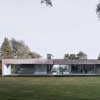
photo © James Morris
New Forest House
, Abbots Way Fountains Park, Netley Abbey, Southampton, Hampshire
Architect: Andy Ramus – AR Design Studio
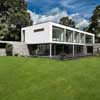
photo : Martin Gardner, spacialimages.com
Abbots Way House
Woodpeckers
Design: Strom Architects
photo : Luke Hayes
Woodpeckers New Forest – replacement for a 1930s bungalow property
Country House in Hampshire
Design: ADAM Architecture
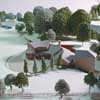
image : ADAM Architecture
Country House in Hampshire
Hampshire Mill Conversion
Design: Dan Brill Architects
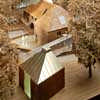
photo : Andrew Putler
Hampshire Mill Building
Hampshire Buildings
Portsmouth Stadium development
Design: Herzog & de Meuron
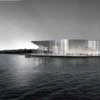
picture © Herzog & de Meuron
Portsmouth Stadium
Farnborough Airport : New terminal / operations building, Farnborough
Design: REID Architecture
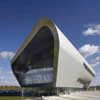
image from REID Architecture
Farnborough Airport Building
University of Winchester : Student Centre Building
Design Engine Architects
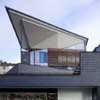
image from architects
Winchester Building
Comments / photos for the Fir House in Bransgore, New Forest property design by Footprint Architects page welcome.
