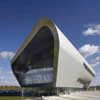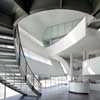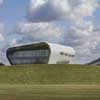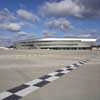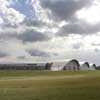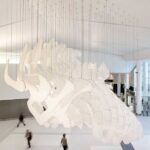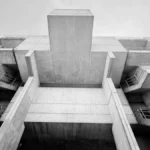Farnborough Airport, Hampshire Air Terminal Building, TAG, Images, Operations, Design, Architect
Farnborough Airport, Hampshire
Air Terminal Building in southern England design by REID architecture, UK
11 Sep 2006
Farnborough Airport Building
Design: REID architecture (now 3Dreid)
Address: Farnborough, Rushmoor, Hampshire GU14 6XA, UK
Phone: 01252 379000
FARNBOROUGH AIRPORT’S ROYAL OPENING
The new terminal and operations building at TAG Farnborough Airport, designed by REID architecture, has been officially opened by HRH The Duke of York.
The £10.2 million project is the operational and administrative centre of the airport and also provides conference facilities for business travellers. Part of a comprehensive masterplan for the airport, the terminal is the third in a family of buildings designed and delivered by the practice.
It joins the already complete Air Traffic Control Tower and Hangars, in fulfilling TAG Aviation’s ambition to create the most modern airport dedicated to business aviation in Europe. As such, it offers the convenience of stepping straight from your car to the aircraft steps, plus streamlined customs and immigration formalities.
“TAG Aviation’s customer experience is one of ‘comfort, quality and excellence’ “says Matthew Bedward, Design Director at REID architecture. “The challenge for us was to realise a design that delivers a high quality customer environment that creates a memorable visual and spatial excitement appropriate to TAG (Techniques de Avante garde) Aviation’s cutting edge reputation for technological and service excellence.”
Farnborough is the historic site of the world famous air show. REID architecture has created a ‘theatre of aviation’, with grandstand views of the dynamic activities of the airport, yet maintaining a functionality and intimacy of scale appropriate for the privacy often demanded by the client’s customers.
“Our aim,” stated Matthew Bedward, “was to create a building, which picks up on and reflects the technology and beauty of aircraft”.
The 5,000sqm building is designed as a two storey office and operations ‘wing’ clad in mill finished aluminium shingles ‘hovering’ over a fully glazed ground floor of customer lounges, conferencing and entrances.
The main atrium is a 3 dimensional oval bowl pace that appears to peel away from the external skin of the building. This complex space is the heart of the building and provides a processional circulation route for all passenger facilities, offices and operations areas. Its sculptural nature creates an open, fluid and welcoming introduction to TAG Aviation’s service.
‘The completion of the Terminal & Operations Building brings together the family of buildings that compliment each other in their ultimate modern design and efficiency for the Airport. The hangars, control tower and now the terminal demonstrate TAG’s commitment to providing a centre of excellence for its world-wide business aviation customers,’ said Ron Hedges, CEO, TAG Farnborough Airport.
The project has been given a RIBA Award and is shortlisted for numerous other prestigious prizes due to be announced later this year.
Farnborough Airport – Building Information
Architect: REID architecture
Engineers: Buro Happold
Contractor: TAG Construction Management
Quantity Surveyor: Cyril Sweett
Landscape Architect: Lovejoy
Structural Steelwork: Rowecord Engineering
External Cladding: Mero
Glazing: Compass Glass
REID architecture:
Formed in 1979 with offices in London, Birmingham, Glasgow & Madrid and sister company Reid Campbell Group in Australia
Over 150 staff in the UK alone
The only practice retained on the 2nd generation framework agreement for BAA plc
Other airport work includes projects at Heathrow, Gatwick, Stansted, Edinburgh, Glasgow, Newcastle, Bristol, Southampton, Birmingham and Antigua
Comment: This is an elegant building that simply evokes the beauty of flying. The lines are kept flowing, no fussy details and the concept appears to have won through.
Farnborough Airport images / information from REID architecture 110906
Farnborough Airport design : 3Dreid
Location: Farnborough Airport, Rushmoor, Hampshire, England, UK
London Airport Architecture
Building B8 – Heathrow Airport, London 1988-1990
Ian Ritchie
Heathrow Airport Terminal 5, west London
Richard Rogers
UK Airport Architecture
Another Airport building by REID Architecture: Edinburgh Airport Control Tower
Glasgow Airport
English Buildings
Contemporary British Architecture
Sixth Form College Farnborough
RIBA Awards 2006 South – Farnborough Airport Terminal awarded
Building Magazine Awards 2007 – Farnborough Airport Terminal is a Runner-up
London Architecture Links – chronological list
London Architecture Walking Tours
Comments / photos for the Farnborough Airport Architecture page welcome
