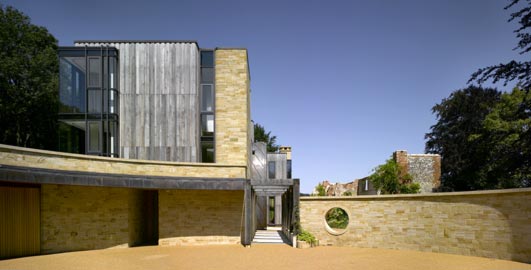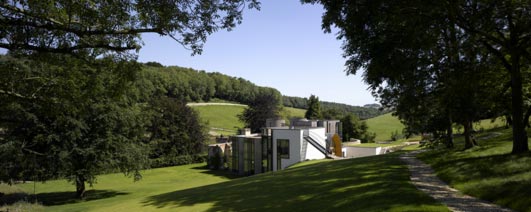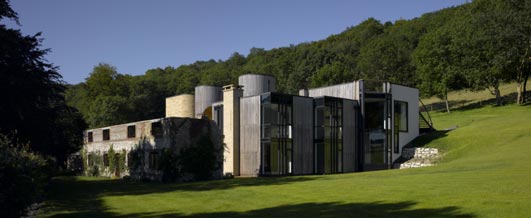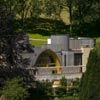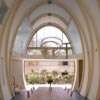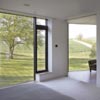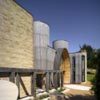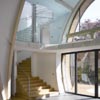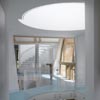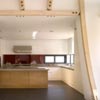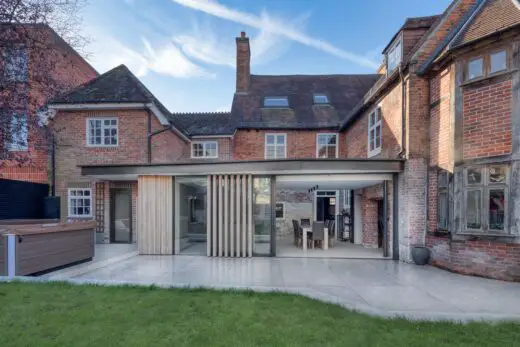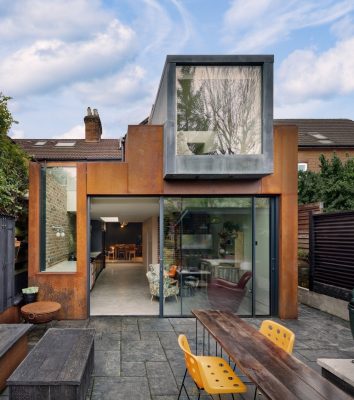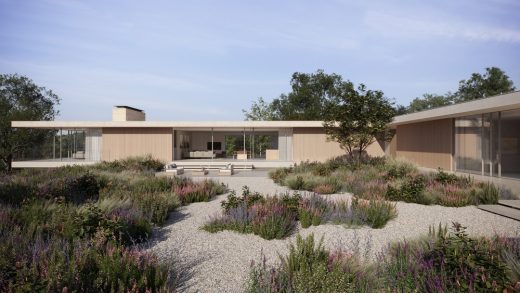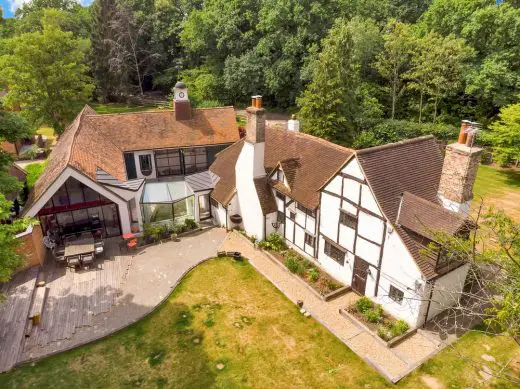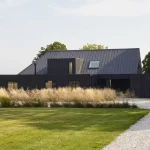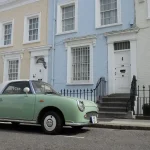Downley House, Petersfield Residence, England Residential Development Photos, New English Architecture
Downley House, England
Petersfield Residential Property design by Birds Portchmouth Russum Architects
5 Sep 2013
Design: Birds Portchmouth Russum Architects
Location: Ditcham, Petersfield, England GU31
Petersfield Residence – Downley House
Downley House Petersfield
This large private house is a tour de force in a technicolour architectural style that derives from that of James Stirling, from whose practice these architects emerged. This means that it is an assemblage of strong primary forms, mostly cylinders and cubes. The entire structure, including the curved elements, is of cross-laminated timber.
The procurement process was unusual. The client acted as his own contractor and project manager, and employed sub-contractors directly. The architect’s working drawings are in the form of meticulous hand-drawn, coloured and mostly three dimensional details. Such architecture will not be to everyone’s taste, but this is a private house and the client loves it. It is sustainable, exceeding Passivhaus standards, entirely coherent, beautifully realised and, in its own terms, near perfect.
Downley House – Building Information
Architect: Birds Portchmouth Russum Architects
Client: Private
Consultants: Techniker
MottMacdonald-FulcrumProjec-Techniques + Farrer Huxley Associates
Contractor: Downley Inspiring Construction
Contract Value: confidential
Date of completion: December 2011
Gross internal area: 650 sq m
Downley House images / information from Birds Portchmouth Russum Architects
RIBA Manser Medal shortlisted 5 Sep 2013
Location: Ditcham, Petersfield, England GU31, United Kingdom.
Hampshire Property
Hampshire Property Designs
The Artist’s House in Winchester Conservation Area
Design: AR Design Studio, Architects
photographer : Martin Gardner
Malone House, Warsash
Design: Adam Knibb Architects
photo : Martin Gardner
Abbots Way House, Hampshire, south east England
Architect: Andy Ramus – AR Design Studio
++
English Houses Designs
New English Architectural Designs : current, chronological list
English Residential Architecture
Ghyll House, East Sussex Property
Design: Strom Architects
image : LB Visualisation
Stanyard’s Cottage in Surrey
Design: Alter & Company
photograph : Jim Stephenson
Comments / photos for the Downley House – England Residential Architecture design by Birds Portchmouth Russum Architects page welcome
