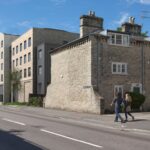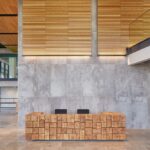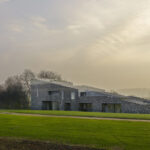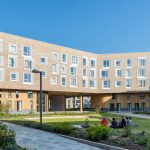Avon Architecture, Bristol Buildings, Bath Developments, Architects, Image, Property, Designs
Avon Architecture : Building News
Architectural Projects in south west England, UK Built Environment
post updated 25 Feb 2021
Avon Architecture – Recent Buildings
Avon Architectural News arranged chronologically:
26 Apr 2013
Bath Riverside
Design: Alison Brooks Architects
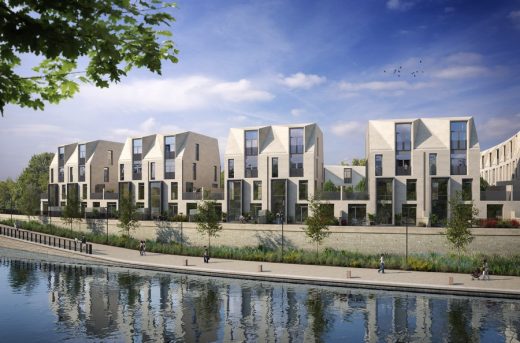
image from Alison Brooks Architects
Bath Riverside
Alison Brooks Architects is pleased to announce that planning consent has been granted for their mixed-use residential scheme in Bath on the banks of the River Avon for client Crest Nicholson Regeneration. The Site forms a prominent part of one of the largest brownfield regeneration projects in the south-west, the first phase of which is nearing completion.
3 Apr 2013
Bath Abbey Building
Design: Feilden Clegg Bradley Studios
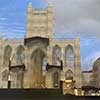
image from architect
Bath Abbey Building
In an extraordinary feat of ingenuity, Bath Abbey in partnership with Local Authority BANES, are looking to use the 40 degree C water in the Great Roman Drain which currently flows into the nearby River Avon to heat the Abbey and a number of other buildings.
9 Jan 2012
University of Bath – Centre for the Arts, Claverton Down campus
Design: Feilden Clegg Bradley Studios (FCBS)
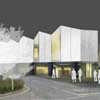
render from architects
Centre for the Arts Avon
The ICIA will be the primary user of the new building for the delivery of student-led activities and its public programme of classes, workshops, performances and exhibitions in visual arts, dance, theatre and music. In addition the University of Bath of School of Management with occupy part of the building for their executive training programme and there will be a dual use for some of the spaces where possible to achieve the maximum utilisation of the building.
3 Aug 2011
The Dyson Centre for Neonatal Care
Feilden Clegg Bradley Studios
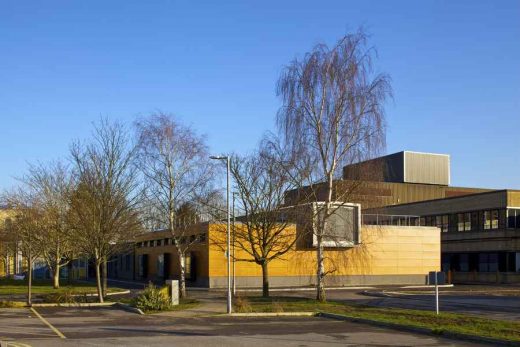
photo © Craig Aukland / Fotohaus
The Dyson Centre for Neonatal Care Bath
The Dyson Centre for Neonatal Care opened its doors on the 23rd July to its first babies. The Royal United Hospital Neonatal Intensive Care Unit (NICU), in Bath, has been transferred from its existing small, cramped facilities into its pioneering new home.
Avon Buildings
Key Avon Building Designs, alphabetical:
Bath Spa development
2006
Design: Grimshaw Architects
Bath Transport Interchange, Southgate development
2007-
Design: Wilkinson Eyre
Blaise Castle Café, Bristol
2006
Design: CODA Architects
RIBA Awards 2006 – Wessex
Cabot Circus masterplan, Bristol
2007-
Design: Chapman Taylor
City Academy, Bristol
–
Design: Feilden Clegg Bradley Architects
The Egg, Bath
2006
Design: Haworth Tompkins Architects
Avon building : RIBA Awards 2006 – Wessex
Holburne Museum of Art, Bath
2007-
Design: Eric Parry Architects
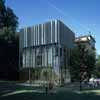
image by Smoothe from Eric Parry Architects
Bath building
House of Fraser store, Cabot Circus, Bristol
2008
Design: Stanton Williams
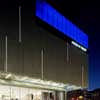
photo : Hélène Binet
House of Fraser Bristol
Lake Shore (Imperial House redevelopment), Bristol
–
for Urban Splash
Museum of Bristol – project
2005-
Design: Lab Architecture Studio
Spike Island Studio + Exhibition space, Bristol
2007
Design: Caruso St John
Wessex Water Operations Centre, Bath
2003
Design: Bennetts Associates
Wildscreen@Bristol, Bristol
2000
Design: Hopkins Architects
More Avon Buildings welcome
Location: south west England , UK
Architecture in London
New Architecture in south west England – architectural selection below:
County Architecture adjacent to Avon
Architectural Design
Contemporary Architectural Designs
Avon building – City Learning Centre Bristol: PM’s Award Winner in 2002
Bath Spa development design architect : Grimshaw Architects, London, UK
Buildings / photos for the Avon Architecture page welcome

