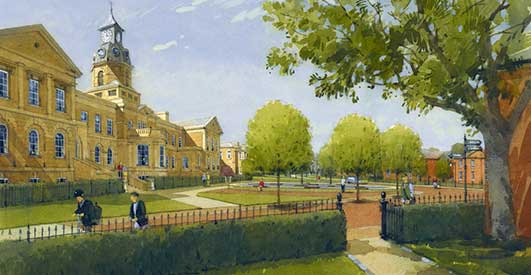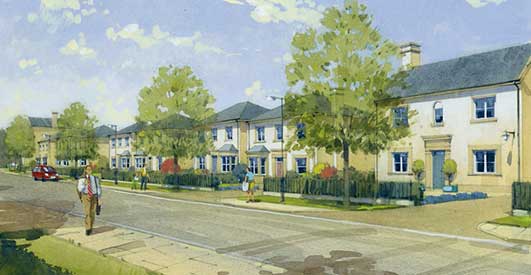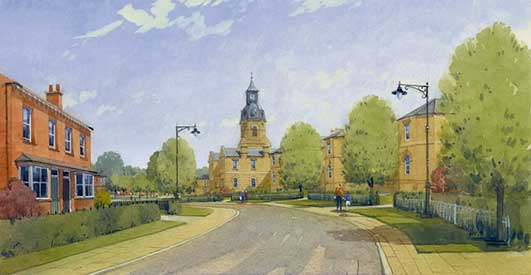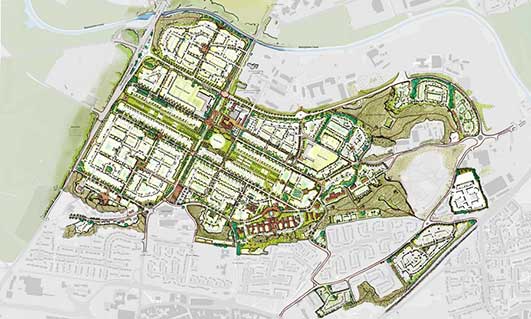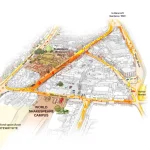Aldershot Barracks Master Plan, Hampshire military area development, England Building, English Architecture
Aldershot Barracks Master Plan, England
Hampshire military area building project design by ADAM Architecture
5 Jul 2013
Design: ADAM Architecture
Location: Aldershot, Hampshire, England
New Master Plan For Aldershot Barracks Approved
Aldershot Barracks Design
A new master plan for the redevelopment of 166 hectares of the old army barracks at Aldershot has been approved. On the edge of the established town, the area will be transformed from a secure military area into a new district of the town. The plans were submitted by Grainger plc.
A full professional team, with ADAM Urbanism as master planners, designed the mixed-use plan to provide up to 3,850 new homes and supporting retail, schools, community and commercial buildings. The new area has been named Wellesley after the Duke of Wellington. Working in partnership with the Defence Infrastructure Organisation and the Homes and Communities Agency, Grainger and their team have created a model for the successful re-use of redundant Ministry of Defence sites.
The plan retains the characteristic military grid and protects and incorporates important historic military buildings and monuments. The striking Cambridge Military Hospital is given a new use and its landmark tower will be restored as a focus for the new district. The old parade ground is turned into a long park that runs across the new area from east to west. A well-established landscape and ecological reserves have been carefully integrated into the new plan.
The design process has been accompanied by extensive community consultation and close liaison with both the local authority and the military establishment, which will retain a reduced barracks on adjacent land.
The new district maintains a balance between the important historic identity of one of Britain’s most important military bases whilst creating a new place that will be attractive to generations of incoming residents and reinforcing the facilities of the existing town.
The new district will be developed in stages over a number of years working within a set of flexible design codes. The first 228 family homes have been designed by ADAM Architecture and will set the standard for future phases. John Beresford, development director for Grainger plc, says, “We want to create a scheme which looks as good in 100 years’ time as it does the day it’s completed.”
Robert Adam, of ADAM Urbanism, says, “The balance between making a new place attractive for new residents and maintaining the character of an important old military base is an important lesson for the future of defence sites.”
Aldershot Barracks Master Plan images / information from ADAM Architecture
Location: Aldershot, Hampshire, southern England, UK
Hampshire Buildings
Hampshire Buildings

photo : Martin Gardner, spacialimages.com
Hampshire Buildings – Selection
Portsmouth Stadium Development
Design: Herzog & de Meuron

picture © Herzog & de Meuron
Portsmouth Stadium
Farnborough Airport : New terminal / operations building, Farnborough
Design: REID Architecture

image from REID Architecture
Farnborough Airport Building
University of Winchester : Student Centre Building
Design Engine Architects

image from architects
Winchester Building
Comments / photos for the Aldershot Barracks Master Plan – England Architecture design by ADAM Architecture page welcome
Website: Aldershot Garrison, Hampshire, England, UK

