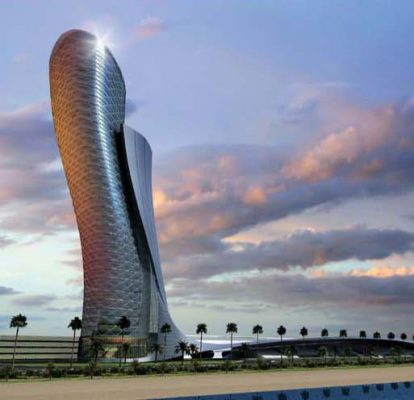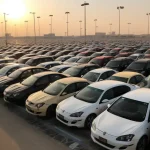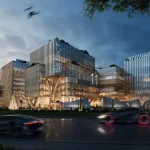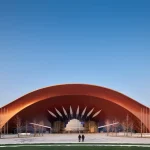Abu Dhabi National Exhibition Centre, ADNEC Property Image, UAE Tower Design
Abu Dhabi National Exhibition Centre
Capital Gate – Hyatt Hotel + Offices: UAE Architecture – design by RMJM, Architects
post updated 6 August 2021 ; 19 Jun 2007
Abu Dhabi National Exhibition Centre Building
Capital Gate Abu Dhabi
Date: 2007-
Design: RMJM Architects
Abu Dhabi National Exhibition Centre
Address: ADNEC, Al Falah St, Abu Dhabi, United Arab Emirates
Phone ADNEC: +971 2 444 6900
This page has now moved and will be deleted soon : Capital Gate Abu Dhabi
27 Oct 2008
Capital Gate set to enter Guinness Book of Records as ‘world’s most inclined tower’: Iconic tower will lean 4 times as far as Leaning Tower of Pisa.
Capital Gate leans westward an astonishing 18 degrees; by comparison the Leaning Tower of Pisa leans less than 4 degrees. Because of its unique posture, the tower is being constructed on top of an incredibly dense mesh of reinforced steel.
The dense mesh sits above an intensive distribution of 490 piles which have been drilled 30 metres underground to accommodate the gravitational, wind and seismic pressures caused by the lean of the building.
Capital Gate Abu Dhabi image / information from RMJM Architects
Abu Dhabi National Exhibition Centre
Location: Al Falah St, Abu Dhabi, UAE
Abu Dhabi Architecture
Abu Dhabi Architecture Tours by e-architect – city walks
New Abu Dhabi Architecture – architectural selection below:
Al Wathba Wetland Reserve visitor center in Abu Dhabi
Architects: Almena
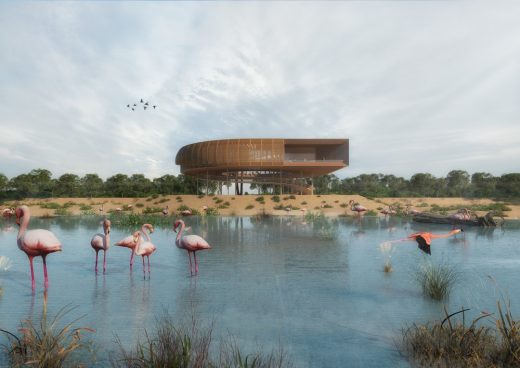
image courtesy of architectural studio
Al Wathba Wetland Reserve visitor center
The design concept for Al Wathba Wetland Reserve visitor center aims to enhance and demonstrate the reserve’s unique environment, create an adaptable building, and allow the visitor to get a unique experience and interact with nature without any disturbance to the animal and plant life.
Abrahamic Family House Abu Dhabi, Saadiyat Island
Design: Sir David Adjaye Architect
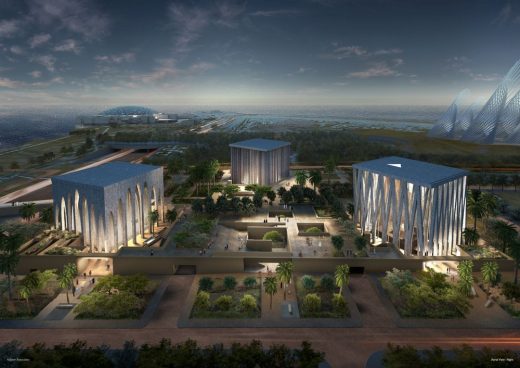
image courtesy of architects
Abrahamic Family House in Abu Dhabi
The Higher Committee of Human Fraternity has come together for a global gathering at the New York Public Library in which they shared with stakeholders their mission to progress a culture of mutual respect and dialogue across all backgrounds, beliefs and nationalities.
UAE Buildings
Abu Dhabi Convention Centre photos welcome
RMJM Architectural Designs
Buildings by RMJM
Comments / photographs for the Abu Dhabi Convention Centre – ADNEC UAE Architecture page welcome
Website: Abu Dhabi, UAE

