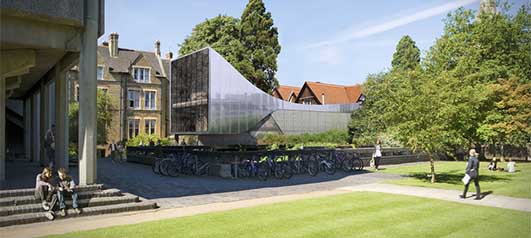Oxford Station Design Ideas Competition, Architecture Contest News, Building Images, Architect
Oxford Station Design Ideas Competition
Architecture Contest in Oxfordshire, England, UK: Transport Interchange Masterplan
1 Mar 2016 update:
Oxford Station Architecture Competition Winner
F – two views of design by AHR:
Oxford Station Design Competition Winner
19 Jan 2016
Oxford Station Design Competition
Oxford Station Architecture Competition
Six internationally-renowned architects have developed design concepts for a future world-class rail and transport interchange at Oxford.
The competition is the start of a design process with the aim of creating architectural ideas for an ambitious landmark building. The competition follows on from the Oxford Station Masterplan which originally outlined the layout, functions and scale required for a future gateway station at Oxford.
The six competition designs are ideas to help inspire how a future rail and transport interchange could look. This is a very early stage of the design process and these ideas may not be designs that are built but the aim is to visualise what could be possible.
Public votes (from a defined local area) will go towards determining the ‘People’s Favourite’ award.
This consultation has now closed and the results are being collated.
The People’s Favourite award will be announced in January 2016.
Website: Oxford Station Design Ideas Competition
Oxford Architecture Design – links
The designs are being judged by a panel made up of senior representatives from the partner organisations which includes Oxfordshire County Council and Oxford City Council. The judging panel will select three designs which they feel best illustrate our collective ambition for Oxford. There will also be a further independent award, which will be entirely determined by a public vote, called the ‘People’s Favourite’ award.
The competition ran from 11 December to 29 December. An exhibition of the design ideas is being held at The Oxford Castle Quarter, OX1 1AY on Friday 11 and Saturday 12 December where council staff will be available to answer questions and public votes can be cast.
Cllr Ian Hudspeth, Leader of Oxfordshire County Council said: “Our work outside Oxford’s train station at Frideswide Square has transformed the gateway to the city from being a busy, unwelcoming road junction to a well-managed gateway to Oxford and marks a significant milestone in the regeneration of the area. The redevelopment of the train station is the next logical step and is crucial if we are to maintain Oxford’s status as a world-class city and it also plays a significant role in the economic vitality of Oxford and Oxfordshire. Further investment in this critical transport interchange will be needed to help businesses thrive and ensure Oxfordshire remains an attractive location for investment.
I would encourage everyone to look at all of the train station design concepts which have been produced by world-class architects and vote for their favourite. Testing these design concepts with the public now is an important step in our journey towards achieving the necessary investment required to deliver our ambition to have a world-class train station that will support economic growth in the county.”
Cllr Bob Price, Leader of Oxford City Council said: “The regeneration of the station area is a key site in the West End which, if delivered, would make significant contributions to Oxford’s economy. The two Councils are working closely with our partners, the industry and the Department of Transport to promote the economic case for a vastly improved landmark station that is befitting of our world-class city.”
St Hilda’s College Oxford Design Competition
Location:Oxford railway station, OX1 1HS, UK
Architecture in Oxford
Oxford Architecture : news + key projects (this page)
Oxford Buildings : A-O
Oxford Building Designs : P-Z
Oxford Building Designs
Architecture in Oxford – latest additions to this page, arranged chronologically:
Oxford Architecture Walking Tours launched by e-architect – 25 Oct 2013
The Florey Building, Queen’s College Oxford
![]()
photograph © James Brittain
Florey Design Competition Oxford
Saint Antony’s College – Middle East Centre Oxford
Design: Zaha Hadid Architects

image from architect
Saint Antony’s College Oxford
St Antony’s College Gateway Building
Design: Bennetts Associates
![]()
photo © Hufton+Crow
St Antony’s College Building Oxford
Student Accommodation, Somerville College, University of Oxford
Niall McLaughlin Architects
![]()
photo : Nick Kane
Student Accommodation Oxford
Pembroke College Oxford Building
Design: Berman Guedes Stretton
![]()
photo © Quintin Lake
Pembroke College Oxford Building
University of Oxford, Mathematical Institute
Rafael Viñoly Architects
![]()
image from architects
University of Oxford Mathematical Institute
Brasenose College Buildings, Oxford University
Berman Guedes Stretton
![]()
photo : Andy Spain
Brasenose College Oxford University
Ashmolean Museum
Rick Mather Architects
![]()
photo © Richard Bryant/ Arcaid
Ashmolean Museum
Oxford Architect : Practice Listings
Architecture near Oxford
North Wall Performing Arts Centre, St. Edward’s School, Summertown, Oxon
Haworth Tompkins
![]()
Philip Vile
North Wall Building
Lower Mill Estate: Architecture Competition, Oxfordshire
Building by Sutherland Hussey Architects
![]()
picture from architect
Lower Mill Estate Oxford
Oxford Architecture awards – RIBA Awards
Website: Oxford Station Architecture Competition
Oxford Science Park Offices
![]()
photo from architect
Buildings / photos for the Oxford Station Design Ideas Competition page welcome
Oxford Station Design Competition – page
Website: Oxford Station