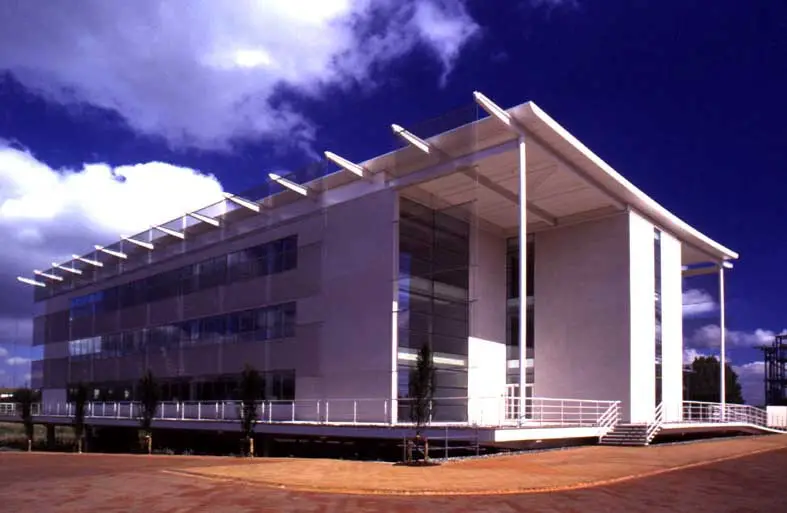Oxford Science Park, Office Building Photographs, Commercial Design, Photo, Date, Project, Architect
Oxford Science Park Building
English Commercial Architecural Development: 1993 Civic Trust Award winner – design by Ian Ritchie Architects, UK
15 Jun 2007
Oxford Science Park Offices
Date built: 1990-97
Design: Ian Ritchie Architects, London
Oxfordshire Office Building Development
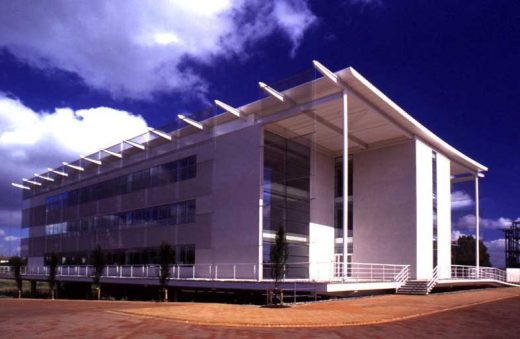
photograph from Ian Ritchie Architects 2007
In 1990 Ian Ritchie Architects were commissioned to design a small, flexible research office building – Northbrook House – at Oxford Science Park, a joint venture development by the Prudential and Magdalen College.
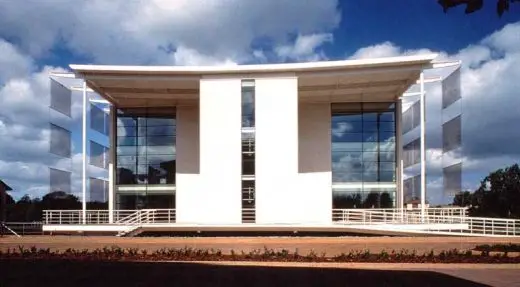
photo from Ian Ritchie Architects 2007
Although the client was initially sceptical of this architecture practice’s ability to incorporate undercroft car parking within their tight budget, the design office were successful and the building received a 1993 Civic Trust Award.
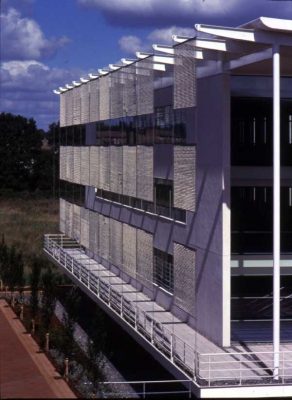
photo from Ian Ritchie Architects 2007
The result was a 30,000 sq ft building on three levels, rising above a terrace which floats above undercroft parking. The parking is well sheltered from view by vegetation and topography, liberating adjacent land for extensive landscaping. Visitor car parking is at ground level. The raised terrace is the perfect security foil against potential break-in from ram-raiders.
Oxford Science Park Building images / information from Ian Ritchie Architects
Ian Ritchie Architects, London, England, UK
Location: Oxford Science Park
New Oxford Architecture
Contemporary Oxford Architecture
Oxford Architecture Designs – chronological list
Oxford Architecture Walking Tours – Building Walks of the city
Related Building in the city:
Oxford Science & Enterprise Centre
Design: Foster + Partners
Oxford Science & Enterprise Centre
Oxford Architecture – Selection
Global Leadership Centre for the University of Oxford
Design: John McAslan + Partners
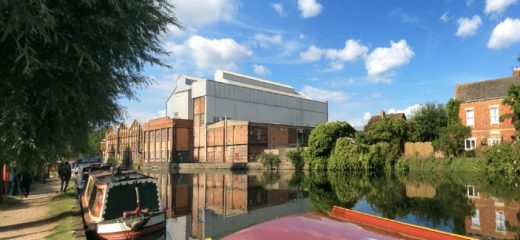
image courtesy of McAslan + Partners
Global Leadership Centre University of Oxford Building
Middle East Centre, St. Antony’s College
Design: Zaha Hadid Architects
University of Oxford Building
Oxford Cancer Centre
Design: Steffian Bradley Architects
Oxford Cancer Centre
Design: MJP Architects
St. John’s College Oxford
Comments / photos for the Oxford Science Park – New Office Building in the UK page welcome

