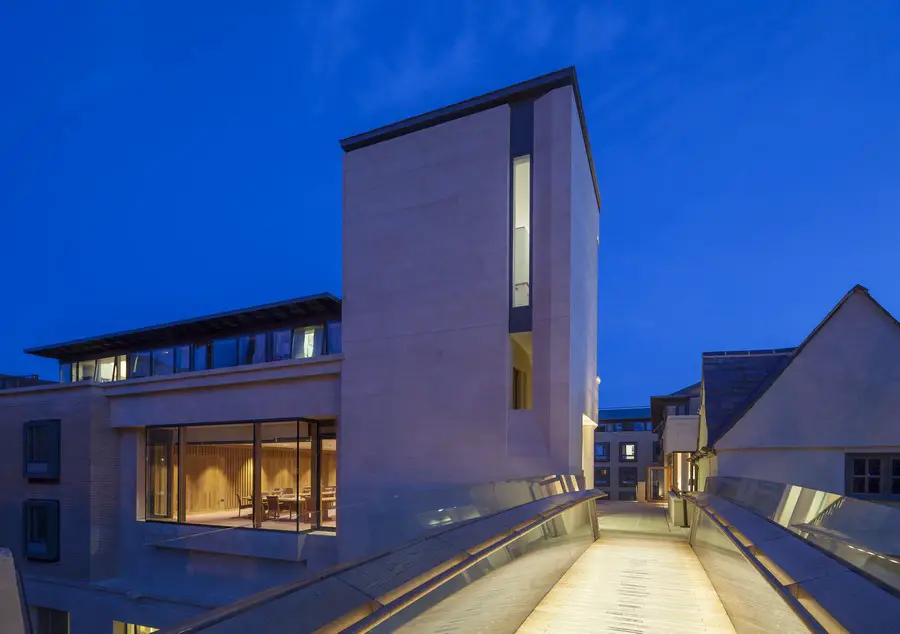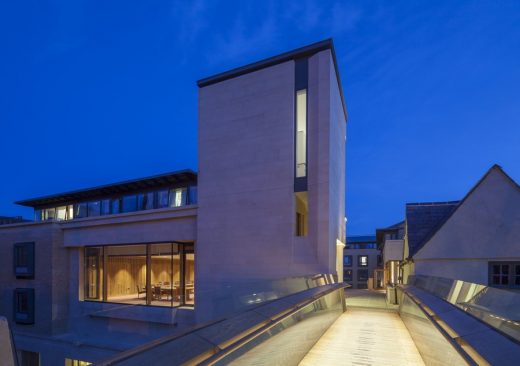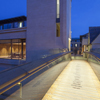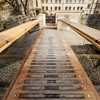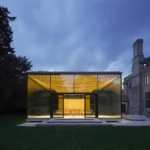Pembroke College, Oxford Building Extension, England Development, English Architecture
Pembroke College Building
Oxford Education Project, England – design by Berman Guedes Stretton
19 Nov 2013
The Structural Awards 2013
This project is one of the winners of The Structural Awards 2013.
Award for Pedestrian Bridges
– Pembroke College Footbridge, Oxford, UK
Structural Designer: Price & Myers
The Structural Awards 2013 – winners
20 Jun 2013
Pembroke College Extension
Design: Berman Guedes Stretton
Location: Oxford, England
Pembroke College is Transformed by One of the Largest Oxford College Extensions in Recent Years and First New Oxford Bridge in 100 Years
Five buildings and two quads have been added to Pembroke College, Oxford, increasing its footprint by 50%.
Designed by architects Berman Guedes Stretton, the 5,500m2 development comprises five buildings, which surround a large and a small quad. The £18m extension provides 100 student rooms, a lecture theatre, a café and an art gallery for the College’s outstanding collection of modern art. An elegant new bridge links the original College with the new site.
Oxford University’s Chancellor, Lord Patten, said he believed that the design of the development makes it one of the most significant in Oxford for generations to come. HRH Duke of Kent, who opened the new buildings and bridge, praised Berman Guedes Stretton’s ‘very subtle design’.
In 2008 Berman Guedes Stretton won an invited competition to design the extension on an adjacent site to the existing College. Their design solved the considerable challenges of how to provide substantial new accommodation for Pembroke on a tight site in the historic heart of Oxford, and how to link the new site with the existing College without damaging the medieval city walls that surround and lie beneath the College grounds.
The architects’ winning concept was to build around the site’s perimeter leaving a central space to create two new quads, and to connect the new site and original College with a delicate glass-sided bridge.
Berman Guedes Stretton’s scheme was the only competition scheme not to fill the centre of the site.
By placing the buildings around the perimeter the development also faces outwards to the City, thereby avoiding the creation of an insular development, and one which contributes to the urban context. The buildings vary from three to five storeys and use a mix of brick and render on the street-facing facades to reflect the mixed character of the area. The Oxford Planning Department and English Heritage welcomed this approach and approved the scheme relatively quickly, which is not often the case for projects in Oxford’s historic centre.
A key aspiration of the brief was to directly link the new site to the original College. The historic city wall, which enclosed the original site, was not the only impediment. The new site is also 5m below the level of the old College and is located across Brewer Street. The architects created a ‘hill’ with its summit at the same level as the original College grounds. The ‘summit’ is reached by a flight of stone steps leading up from the new quad. The steps are flanked by a series of small south facing landscaped terraces with tumbling plants. The new 170 seat lecture theatre fits neatly under the ‘hill’.
To link the College across Brewer Street, Berman Guedes Stretton proposed a slim glass sided bridge that would fly over the city wall. The architects worked closely with engineers Price and Myers to produce an elegant and well-engineered solution that ensures that the bridge had no impact on the ancient structure. English Heritage, which was fiercely protective of the city walls, welcomed the design, and in particular the deck that is only 150mm thick.
Pembroke College is now in possession of magnificent new facilities, which it confidently claims will raise the college’s status, and which have also significantly improved the streetscape of a central area of Oxford.
BGS were in competition with Dixon Jones, Allies and Morrison, Nick Hare, MJP Architects and ADP for the project.
Pembroke College Oxford Expansion – Building Information
Client: John Church, Bursar, Pembroke College
Architect: Berman Guedes Stretton
M&E Engineers: Hoare Lea
Structural engineers: Price and Myers
Quantity Surveyors: Gardiner and Theobold
Contractors: Kingerlee Ltd Oxford
Pembroke College Extension images / information received from Berman Guedes Stretton
Location: Pembroke College, Oxford, UK
Oxford Architecture Designs – chronological list
Architecture Walking Tours Oxford
Another by Oxford college building design by Berman Guedes Stretton Architects on e-architect:
Brasenose College Buildings
Brasenose College Oxford University
Major Oxford building:
Ashmolean Museum Extension
Ashmolean Extension
A recent Oxford College building design on e-architect:
Stanton Williams
Lincoln College Arts Centre
Recent Oxford College Building Designs
MJP Architects
St. John’s College Oxford – The Kendrew Quadrangle
Rick Mather Architects
Keble College Building
Zaha Hadid Architects
St. Antony’s College Oxford Building
Comments / photos for the Pembroke College Extension – New Oxford Architecture page welcome

