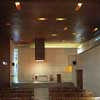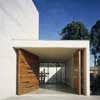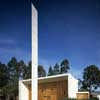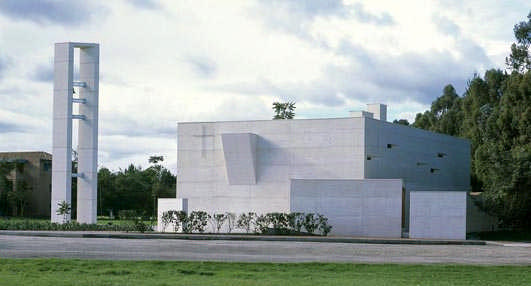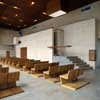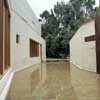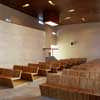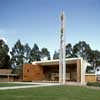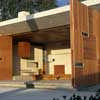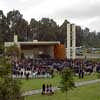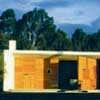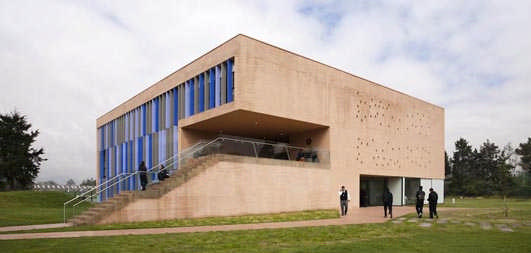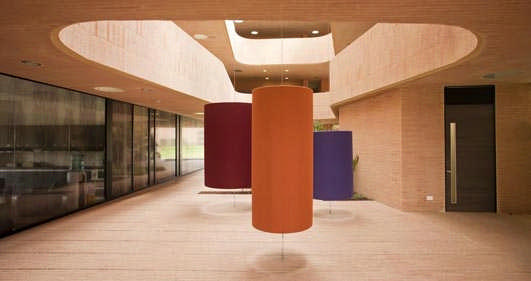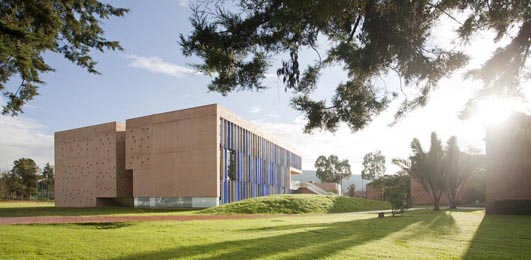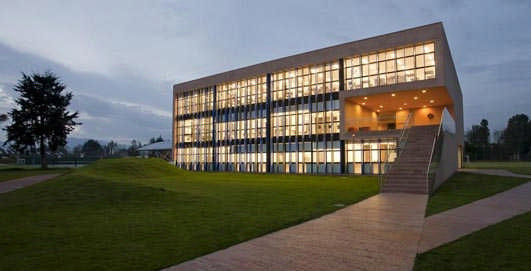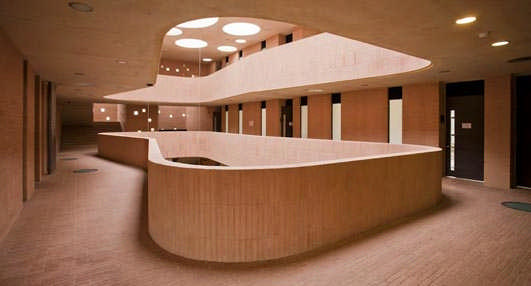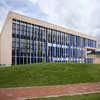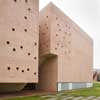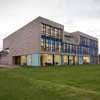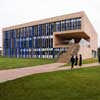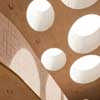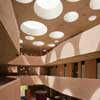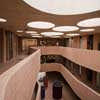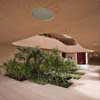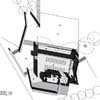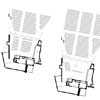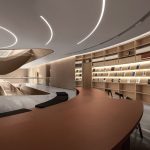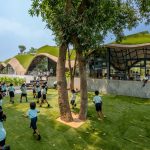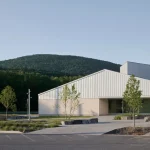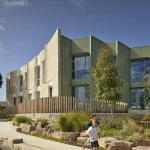Los Nogales School’s Chapel Bogotá building, Colombia education architecture photos
Los Nogales School Chapel : Bogotá Architecture
Colombian Architecture, South America design by Daniel Bonilla.
Locatin: Bogotá, Colombia
Design: Daniel Bonilla Arquitectos
2 Jan 2013
Los Nogales School Chapel Building
Los Nogales School’s Chapel, is conceived based on human life’s dualities. A pure and elemental prism represents the pureness, the essential and the harmony. The various volumes and cracks that this prism suffers represent the spiritual sense in human lives, therefore harmony’s alterations. The prism order is juxtaposed with these alterations that generate light cracks on the elevations, allusion to hope and opportunity in a life of darkness.
The dimness take place, as a place for quietness and prayer; the search for the interior self. Dualism also happens when the chapel opens itself to gather a major number of assistants; the lineal traditional axis of the interior becomes the transverse one, altar changes to chorus, and Christian traditional symbolism suffer a metamorphosis just by opening two huge doors facing a wide public space.
This changes the chapel dramatically, from one that can gather 100 assistants to another capable for almost 2000, distorting the scale of the building itself, and making invisible the edge between interior and exterior. In fact the site’s composition is the result of a detailed study, composed by the chapel’s prism and the loose belfry element, which works as a symbolic landmark. The ochre concrete and the natural wood reflect brightness and nobility, mixed with texture and grain, surround by the tranquility of the subtle water pond and the trees.
Los Nogales School’s Chapel Bogotá – Building Information
Official name of project: Los Nogales School’s Chapel
Location: Bogotá, Colombia
Date: Jun 2001 – Feb 2002
Design: Arch. Daniel Bonilla
Project team: Arch. Daniel Bonilla, Arch. Alejandro Borrero, Arch. Claudia Monroy, Arch. Jhony Duarte
Client: Corporación Colegio Los Nogales
Constructor: Arch. Jaime Pizarro
Construction management: Exacta Proyecto Total
2 Jan 2013
Los Nogales School Classroom Building
Bogotá, Colombia
Design: Daniel Bonilla
The Los Nogales High School building completes the group of classroom-buildings; therefore it resumes the usual typology of the existing buildings, a central open space and peripheral classrooms.
It’s also chosen to use brick walls, the prevailing material in the school.
The particular variation consists in developing a sinuous atrium with an internal garden.
The exterior is defined by two closed sides facing the large green extensions, and by two glass facades with vertical sun shields where the classrooms operate.
Los Nogales School Classroom – Building Information
HIGH SCHOOL CLASSROOM BUILDING – COLEGIO LOS NOGALES
Client: Corporación colegio Los Nogales
Area: 2.286 m2
Date of construction: Nov 2009 – Aug 2010
Architects: Daniel Bonilla Arquitectos
Design team: Daniel Bonilla, Andres Gutierrez, Melissa Betancourt, Juan Felipe Herrera, + Oficina de Proyectos Arquitectónicos /OPA
Los Nogales School’s Chapel Bogotá images / information from Daniel Bonilla Arquitectos
Location: Los Nogales, Bogotá, Colombia, South America
Colombia Architecture
Contemporary ColombiaArchitectural Projects
Colombia Architecture Design – chronological list
Colombian Architect Studios – Design Office Listings
Colombian Architecture
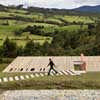
photo : Carlos Tobon
South American Buildings
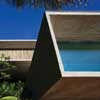
photo : Nelson Kon
Bogotá Convention Center
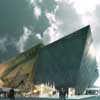
image from Saucier + Perrotte architectes
Comments / photos for the Los Nogales School’s Chapel Bogotá Building – Columbia Architecture page welcome
Website: Bogotá

