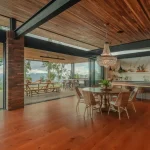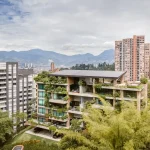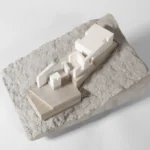Bogotá Convention Center, New Colombian Building, Project, News, Design, Image
Bogotá International Convention Center : Colombian Architecture
Convention Center Bogota – design by Saucier + Perrotte architectes
30 Sep 2011
Nuevo Centro Internacional De Convenciones De Bogota
Bogotá International Convention Center
Bogota, Colombia
[2011]
Design: Saucier + Perrotte architectes
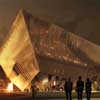
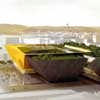
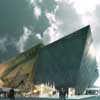

images from Saucier + Perrotte architectes
Astonishingly powerful in their topographic presence, the Cerros Orientales and Monserrate are defining features of Colombia’s landscape and Bogotá’s cityscape. As structuring elements of the city, they exist as the beautiful background against which unfold the lives of the inhabitants of Bogotá. Cradled between the mountains and the river, this stunning landscape gives the city its unique identity.
The new architecture for the CICB is designed as a reflection of this majestic topography.
An emblematic work of architecture — a signature building for the Bogotá and for Colombia — the Bogotá International Convention Center (CICB) takes root in the physical and cultural landscape of the city. These literal and symbolic topos are the elements that actuate the architectural approach of the new CICB project, whose bold architectonic form becomes not only the centerpiece for the urban plan of the Fairs, Expositions, and Conventions node of the city, but also the catalyst for regeneration of the central zone of Bogotá and its future urban development.
Because of Bogotá’s remarkable topography, its horizon is at once clearly defined, yet constantly shifting. By tracing two datum lines [1] at the level of the CICB site (the heart of the of the Fairs and Business District) and [2] from the tops of the mountain range, the space between these can be regarded as a thickened horizon that encompasses the city’s rich, collective cultural history and its contemporary urban dynamism. This conceptual, broad horizon defining the space of the new project, contains the geology of the site, its artefacts, both large and small, and the ‘veins’ of precious elements, such as gold, that run beneath the city.
The top edge of the horizon becomes a new conceptual level for nature within the cityscape, echoing the verdant mountains. The lower edge is the level of the actual ground of the Convention Center site. The building takes shape in the space between these virtual lines to become an architectural reflection of the landscape and geology of the city — a mirror of the topos of Bogotá.
Each main volume contains the essential programmatic elements for the Convention Center, and the zones where they intersect allow for larger functions to coalesce. The elevated pyramid essentially houses the large auditorium with its supporting functions (fixed seating, flat seating, fly tower, etc.) and materializes as a seemingly independent sculptural object that shapes spaces within the system of the prismatic volumes and delaminates to become the vertical circulation, a central stair into the main lobby. The form of the auditorium simultaneously permits the creation of the roof topography above.
Positioned as the fulcrum of activity of the integrated business, arts, cultural and entertainment district of Bogotá — and the heart of the INNOBO ring — the new Convention Center design presented here bespeaks the stature of international events that it will house and simultaneously speaks to the city and culture of Bogotá.
As one of the cultural and intellectual capitals of the West, Bogotá deserves an iconic building that reveals its cosmopolitan nature to the rest of the world about, but which, through its avant-garde architectural expression, encapsulates the beauty of the city.
Mirroring the symbolic ground of the city, the built form emerges from the site as an inverted landscape wherein the plaza level (ground) is given over to the public — and the top level (sky) takes the shape of a dramatic roof garden overlooking the city.
The space between is reminiscent of Bogotá’s powerful topographic markers (los Cerros), reflected in space to contain the diverse activities and functions of the Convention Center.
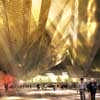
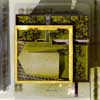
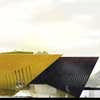
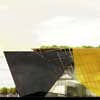
images from Saucier + Perrotte architectes
Nuevo Centro Internacional De Convenciones De Bogota image / information from Saucier + Perrotte architectes
International Conventions Center of Bogota
2011-
Design: Bermudez y Herreros Arquitectos
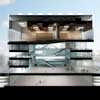
image from architects
New International Convention Center Bogota
Saucier + Perrotte architectes
Location:Bogota ‘
Colombia Architecture
Contemporary ColombiaArchitectural Projects
Colombia Architecture Design – chronological list
Colombian Architect Studios – Design Office Listings
Contemporary Colombian Architecture
Colombian Architecture – Contemporary Designs
Santa Elena House
Architects: Antonio Sofan
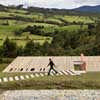
photo : Carlos Tobon
Santa Elena House
Biblioteca Pública Santo Domingo Colombia
Architect : Mazzanti Arquitectos, Bogotá, Colombia
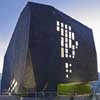
photo : Sergio Gómez
Colombian Library Building
Sinu River House
Antonio Sofan architect
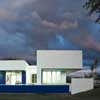
photo : Carlos Tobon
Sinu River House
South American Architecture
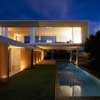
image : Pedro Vannucchi
Colombian Architects – Selection
Antonio Sofan emerging architect based in Bogotá
Developments in countries close to Columbia
Peruvian Architecture
Brazilian Architecture
Panama Developments
Costa Rican Projects
Comments / photos for the Nuevo Centro Internacional De Convenciones De Bogota page welcome
Nuevo Centro Internacional De Convenciones De Bogota
Website: Bogotá


