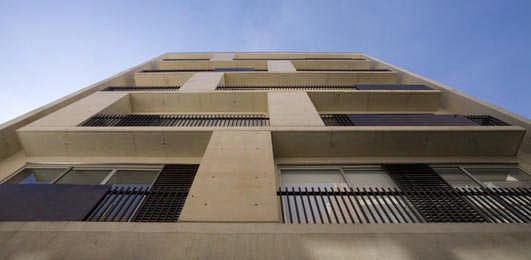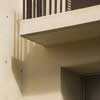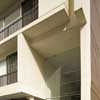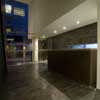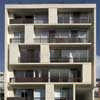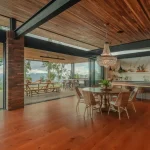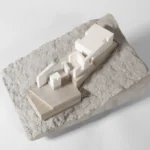Athikia Building, Bogotá Residence, Contemporary Housing Colombia, Architecture, Photo
Athikia Building : Bogotá Architecture
Colombian Architecture, South America – design by Daniel Bonilla
9 Jan 2013
Athikia Building
Bogotá, Colombia
Design: Daniel Bonilla Arquitectos
The basic challenge was how to develop a project that maximised the small lot, optimizing the number of units and other areas, while generating an architectural language that was unique within its sector.
The key design ideas were to obtain flexibility and cost effectiveness, within a contemporary and unique building (thus mitigating the disadvantage of a project with few sellable units, as a result of the site).
The potential buyer was offered choice, as the building accommodates / subdivides into varying apartment modules (in both horizontal and vertical planes), ranging from one bedroom units to three bedroom apartments.
Athikia Building – Building Information
Client: Apiros
Design: Daniel Bonilla
Design team: Pedro Pulido, Alejandro Méndez, Seir Amaya, Raúl González, Alejandra Torres, Sebastián Chica, Alexander Roa, Giancarlo Mainero.
Year of construction: 2007-2008
Covered Area: 1982m2
Athikia Building Bogotá images / information from Daniel Bonilla Arquitectos
Location:Bogotá, Colombia
Colombia Architecture
Contemporary ColombiaArchitectural Projects
Colombia Architecture Design – chronological list
Colombian Architect Studios – Design Office Listings
Colombian Architecture
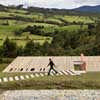
photo : Carlos Tobon
South American Buildings
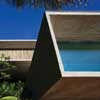
photo : Nelson Kon
Bogotá Convention Center
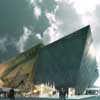
image from Saucier + Perrotte architectes
Comments / photos for the Athikia Building – Bogotá Architecture page welcome
Athikia Building Building
Website: Bogotá

