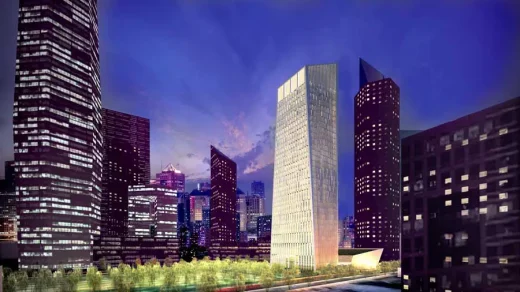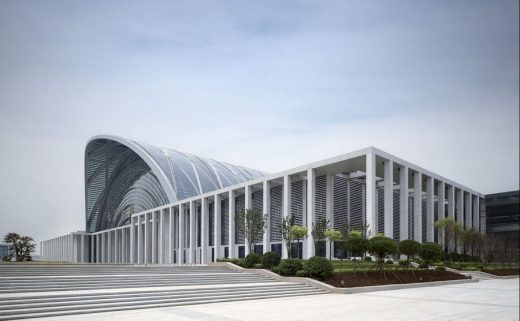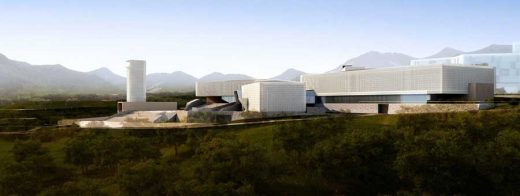Vantone Center Tianjin Building, Chinese Corporate Headquarters, Tower Architecture China
Vantone Center Tianjin Building
CBD Development, China design by Adrian Smith + Gordon Gill Architecture (AS+GG)
AS+GG Designs Vantone Center Tianjin
Design: Adrian Smith + Gordon Gill Architecture
Adrian Smith + Gordon Gill Architecture Designs The Highly Sustainable Vantone Center Tianjin, A Major New Corporate Headquarters In China
15 Apr 2011
Vantone Center Tianjin
CHICAGO, April 15, 2011—Adrian Smith + Gordon Gill Architecture is pleased to announce that it is designing Vantone Center Tianjin, a new corporate headquarters that will be one of the most sustainable buildings of its kind, in Tianjin, China. At 185 meters (607 feet), Vantone Center will also be one of the taller structures in downtown Tianjin’s thriving central business district.
Construction is scheduled to begin later this year on the project, which is being designed for LEED Platinum or Gold certification. Vantone Center will house the Tianjin offices of Beijing Vantone Real Estate Co., Ltd., a leading developer of sustainable residential and “green office” buildings in China, along with other commercial tenants. The project consists of 64,000 square meters of above-grade Class A office and high-end retail space, along with an additional 30,000 square meters of below-grade retail and parking. The building also features a soaring, 27-meter-tall private club for building tenants at its top.
Vantone Center Tianjin image : AS+GG
The tower’s elegantly twisting, faceted form signifies the rising importance of Tianjin, while the undulating pattern of the cladding of the north and south facades evokes both the rippling surface of the Haihe River, two blocks to the east, and the region’s tradition of bamboo weaving. The south façade provides stunning views of the Tianjin business district’s planned central park; a sunken garden at the base of the building will provide an underground connection to the park and its planned subterranean retail complex. The two-story, high-end retail podium on the north side of the building complements the area’s bustling shopping district and offers a handsome amenity on its publicly accessible green roof and restaurant terraces.
Still under design, Vantone Center Tianjin’s sustainability features include a high-performance, high-thermal-mass exterior wall system with alternating stone and inward-angled glass panels that block solar heat gain; extensive use of self-shading and daylight harvesting; and photovoltaic panels and/or solar hot water collectors on the sloped roof. The east and west facades use alternating stone and glass panels that balance solar heat blocking, optimized shading for the low-angled morning and afternoon sun, and the availability of views of the park to the south.
The building’s stone cladding will likely be of fiberglass-reinforced concrete, a sustainable material that can be manufactured locally, reducing the embodied carbon associated with construction. The lightweight nature of the cladding will also reduce the amount of structural material required in the building.
Other planned sustainable elements of the design include a radiant cooling system; energy recovery using an enthalpy wheel (which captures energy from exhaust systems and uses it to pre-heat or pre-cool air entering the building) integrated into the ventilation system; a daylight-responsive control system, which automatically turn off electric lights when sufficient daylight is available; high-efficiency mechanical systems; a water economizer mode integrated into the chilled water system, allowing for “free cooling” when condenser water temperatures are within appropriate limits; and water-conserving low-flow plumbing fixtures, which reduce the total amount of potable water required as well as the associated pumping energy.
“We’re very happy to be working with Vantone on this exciting project as well as others to be announced soon,” said Adrian Smith. “It’s a great privilege to be working with a forward-looking client that puts such a high value on sustainable design and construction. We’re doing everything we can to rise to the challenge of designing a building that is contextual to its site, both culturally and environmentally.”
Added Gordon Gill, “Vantone Center Tianjin will show how much can be done with high thermal mass, self-shading and other passive strategies to create a building as energy-efficient as it is beautiful.”
AS+GG is leading an interdisciplinary design team that also includes the structural engineering firm Halvorson and Partners as well as PositivEnergy Practice, an energy services, engineering and consulting company launched by AS+GG last year.
The project was announced this week at a press conference in China by Vantone officials, who unveiled several projects including Vantone Center Tianjin. “I presented our strategic long-term partnership with Vantone to provide the firm with architectural services from AS+GG and engineering and building services from PositivEnergy Practice,” said AS+GG partner and PEP founding principal Robert Forest, who spoke at the press conference. “We are providing sustainable, high-quality design services to help Vantone position itself as the premier developer in China.”
About Adrian Smith + Gordon Gill Architecture
Adrian Smith + Gordon Gill Architecture is dedicated to the design of high-performance architecture in a wide range of typology and scale, from low- and mid-rise residential, commercial and cultural buildings to mixed-use supertall towers and new cities. The office uses a holistic, integrated design approach that explores symbiotic relationships with the natural environment. AS+GG is currently working on projects for clients in the United Arab Emirates, Saudi Arabia, China, India, South Korea, Malaysia, Canada and the United States. The partnership was founded in 2006 by Adrian Smith, Gordon Gill and Robert Forest.
About PositivEnergy Practice
PositivEnergy Practice is an energy services, engineering and consulting company that conceives, designs, implements and manages energy performance, resource management and carbon reduction strategies for clients around the world. It is a new limited liability company formed in 2010 by the partners of Adrian Smith + Gordon Gill Architecture and Roger E. Frechette III to provide related energy and engineering services to advance sustainable initiatives and high-performance design on a large scale.
About Halvorson and Partners
Halvorson and Partners is a structural engineering firm that collaborates with architects, owners, developers and private clients worldwide. With extensive experience engineering a range of structures, the firm specializes in the design of projects requiring a unique vision, including skyscrapers, long-span structures and projects on challenging sites. Halvorson’s varied portfolio of projects includes office, residential/hotel, education, civic, retail, mixed-use and other typologies.
Adrian Smith + Gordon Gill Architecture – AS+GG
Vantone Center Tianjin image / information from AS+GG
Location: Tianjin, north east China
Tianjin Buildings – Selection
Tianjin West Railway Station
von Gerkan, Marg and Partners Architects (gmp)
photo © Christian Gahl
Tianjin West Railway Station
Pan Long Gu Valley Conference and Exhibition Centre, Ji County
Atelier 11
image from architect
Pan Long Gu Center
Tianjin R&F Guangdong Tower
Goettsch Partners
Tianjin R&F Guangdong Tower
Tianjin Xiqing District County Elementary School
Vector Architects
Tianjin Xiqing District County Elementary School
Architecture in China
China Architecture Designs – chronological list
Chinese Architect – Design Practice Listings
Beijing Architecture Walking Tours
Comments / photos for the Vantone Center Tianjin Building design by Adrian Smith + Gordon Gill Architecture (AS+GG) page welcome.


