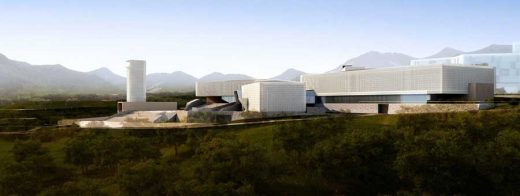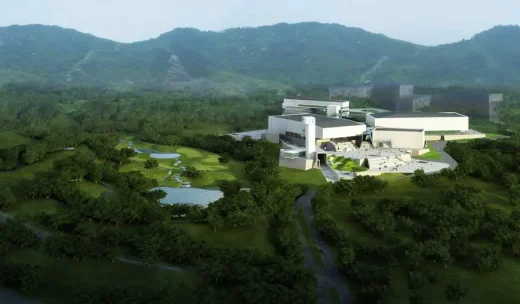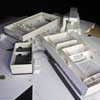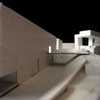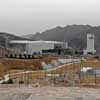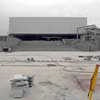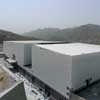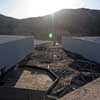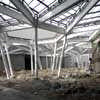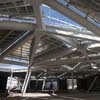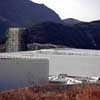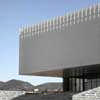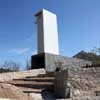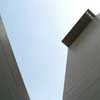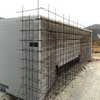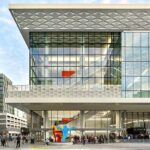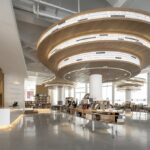Pan Long Gu Valley Conference and Exhibition Centre, Ji County Building, Atelier 11 Tianjin
Pan Long Gu Valley Centre, Ji County
Building in Tianjin, China design by Atelier 11 Architects
Location: Ji County, Tianjin, China
Dates built: 2009-11
Design: Atelier 11
10 Jun 2011
Pan Long Gu Valley Conference and Exhibition Centre
As for a building located in a valley close to one of the top national scenery parks, the Panshan Mountain Park in the city of Tianjin, the concept behind the design of Pan Long Gu Valley Conference and Exhibition Centre takes inspiration from the beautiful natural surroundings it sits in and the classic aesthetics in traditional Chinese landscape paintings.
Following the maximum 40 metres difference from the highest to the lowest spot on the site, an “artificial landscape” is created with a group of architectural forms placed along the hilly land. The forms are designed in a geometrical style to present a simplistic and pure impression for the artificial landscape.
Inspired by the essential techniques and expression of layers and spatiality in the traditional Chinese painting, the arrangement of these geometrical forms are planned as if they were overlapping mountains, scattered rocks, flowing water, and sunken gullies as an echo to the natural landscape around. The building masses are integrated into the surrounding terrain by inserting, connecting and spreading based on topographical conditions.
The purity, fragility and lightness are created by these masses reverberating with the environment. Therefore the inner link between the artificial and natural landscapes is built up seamlessly; and an understated but rather authentic Chinese spirit is given to the overall project without any cliché Chinese symbol.
The Centre is conceived as a multi-functional complex with spaces for conference, exhibition, and performance. The emphasis of space planning in the design is put on the flexibility of the space use. On one hand, all the big halls included in the complex are assigned to different functions respectively. But on the other hand, they could be transformed into additional space for one another in the case of extra space required for any certain event.
In terms of materials used in the project, the reference to its natural surrounding again plays a very important role. Around the site where the Centre is located, a kind of white limestone is a common material found throughout the valley.
Referring to its color and rather soft and loose texture, the design of the Centre adopts a skin system with the use of white aluminum perforated plates as the main material for the exteriors. With the bright whiteness and delicate holes on those plates, the architecture is given a light, semi-transparent, and pure aesthetic which takes away some overwhelming weight that could be exerted on a project with such a scale; and the architecture is able to maintain a same sophisticated quality as its natural environment.
Grey stones with different textures are mainly used for the ground and white metal plates are also adopted for the roof of the Centre. With such a minimal and distinctive color scheme, the Centre displays a complete and solid form which makes it a refreshing addition to its surroundings.
The construction of the Centre is to be completed by the end of 2011.
About Atelier 11
Atelier 11 is an architecture studio based in Beijing, China. With years of practice covering architectural design, research, and urban planning, their projects include cultural, commercial, exhibition, sports, and residential developments throughout the country.
Floors Plans from Lower Basement upwards – Lower Basement, Upper Basement, Ground Floor, First Floor, Roof:
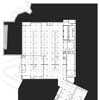
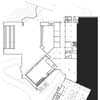
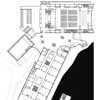
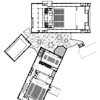
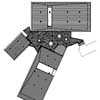
images from Atelier 11
Pan Long Gu Valley Conference and Exhibition Centre Tianjin – Building Information
Project Name: Pan Long Gu Valley Conference and Exhibition Centre
Location: Ji County, Tianjin, China
Commission: 2008-09
Design Director: Xu Lei
Design Team: Gong Meng, Jin Ding
Construction Drawing: Xu Lei, Zhang Pingping, Gong Meng, Zhu Yin, Qiang Wei, Li Baoming
Construction Period: 2009-11
Area: 37,000 sqm
Pan Long Gu Valley Conference and Exhibition Centre images / information from Atelier 11
Location: Ji County, Tianjin, People’s Republic of China
Architecture in China
Contemporary Architecture in China
China Architecture Designs – chronological list
Chinese Architect – Design Practice Listings
Shanghai Architecture Walking Tours
Tianjin Building Designs
Latest Architecture in Tianjin
Sports Aesthetics for Urban Landscape
Sports Aesthetics for Urban Landscape, Tianjin
Vantone Center
AS+GG
Vantone Center
Tianjin R&F Guangdong Tower
Goettsch Partners
Tianjin R&F Guangdong Tower
Tianjin Xiqing District County Elementary School
Vector Architects
Tianjin Xiqing District County Elementary School
Tianjin Architecture – Selection
Sinosteel International Plaza
MAD, Architects
Sinosteel International Plaza
Tianjin Bridge Culture Museum
Beijing Sunlay Architectural Design
Tianjin Bridge Culture Museum
Tianjin Urban Delta
de Architekten Cie. Asia
Tianjin building
Chinese Buildings – Selection:
Comments / photos for the Pan Long Gu Valley Centre building design by Atelier 11 Architects page welcome
