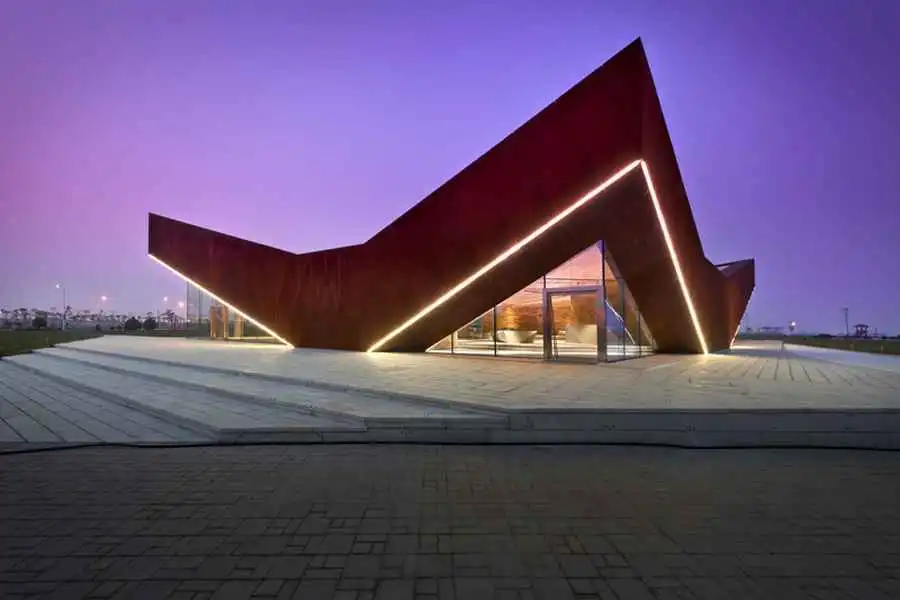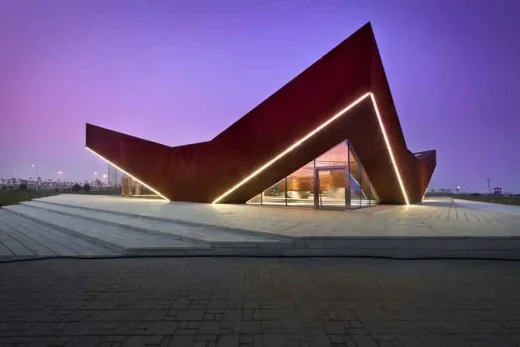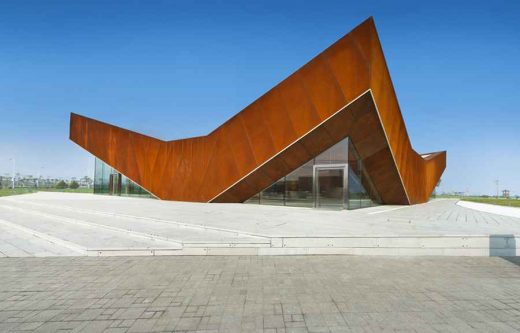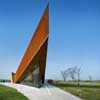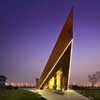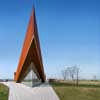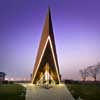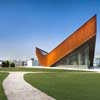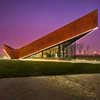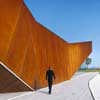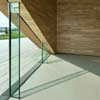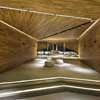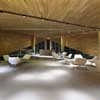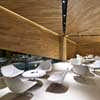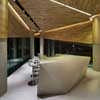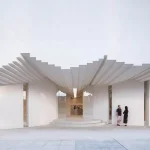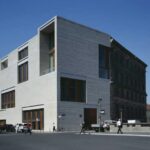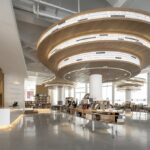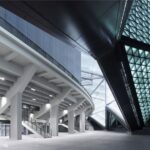Tianjin Gallery Building, Chinese Tourist Information Center Photos, Architecture China
Vanke Triple V Gallery, China : Tianjin Building
Tianjin Gallery design by Ministry of Design Architects
Architect: Ministry of Design
Vanke Triple V Gallery
20 Jul 2012
Vanke Triple V Gallery Tianjin
Designed as a permanent show gallery and tourist information center for China’s largest developer Vanke, MOD’s dramatic design for the TRIPLE V GALLERY has become an icon along the Dong Jiang Bay coastline.
Despite its obvious sculptural qualities, the building’s DNA evolved rationally from a careful analysis of key contextual & programmatic perimeters – resulting in the TRIPLE V GALLERY’S triangulated floor plan as well as the 3 soaring edges that have come to define its form. The client’s program called for 3 main spaces: a tourist information center, a show gallery & a lounge for discussion.
Requiring their own entrances, the tourist center and the show gallery are orientated to separate existing pedestrian pathways and can be operated independently. An extension of the show gallery, the lounge area is where discussions are conducted. This space takes advantage of the panoramic views of the coastline and comprises a sculptural bar counter.
Tectonically, the building responds to the coastal setting and is finished in weather-sensitive corten steel panels on its exterior and timber strips on the interior walls and ceiling for a more natural feel.
Vanke Triple V Gallery Tianjin- Building Information
Location: Tianjin, China
Architectural & Interior Design: Ministry of Design: Colin Seah, David Tan, Daniel Aw, Jeremiah Abueva, Lynn Li, Noel Banta
Site Management: Annie Su, He Ting
Contractor: Nantong No.2 Construction Group (Archi)
Beijing Grain. Rain Architectural Design Co., Ltd. (ID)
C&S: Tenio Design And Engineering Co., Ltd.
M&E: Tenio Design And Engineering Co., Ltd.
Quantity Surveyor: N/A
Street Address: Tianjin Binhai New Area, Dongjiang Port Coastal Leisure & Tourism Park
Land Area: 16,850 sqm
Built in GFA: 750 sqm
Maximum Height: 11.7m
Facilities: Reception, Model display, Open discussion area, Bank service area, Electricity Room, AV Room, Office, Meeting Rooms, VIP Rooms, Cloakroom, Restrooms, Information center
Construction: duration 4 months
Photographs: CI&A Photography – Edward Hendricks, ciaphoto@singnet.com.sg
TRIPLE V GALLERY – Further Information
Q&A with Colin Seah, Design Director
– How did you begin working with Vanke?
After completing 7 projects for SOHO China in and around Beijing, an awareness of MOD’s work and presence in China started to gain momentum. We then opened an office in Beijing and began working with a series of developers including Vanke. We were very keen to work with Vanke because of their strong track record of architecturally innovative projects as well as their extensive reach all over China. Since then, we have 3 projects that are either completed on in progress and have worked on 2 major urban scale proposals – one of which is still pending at the governmental level.
– Please describe the design process, e.g. how was Experience Design applied here?
In our studio, the design process for our projects always begins with a design charette, where a group of colleagues spend a couple of days to brainstorm concepts and ideas. This is done very democratically and the best ideas are selected. One of MOD’s core approaches is to employ a holistic range of design media to create a unified user experience: from the exterior experience of the building at the urban scale, all the way through to the interiors at the human scale. In the case of Vanke Triple V, a singular language of diagonals informed the site, landscape, the building’s form, tectonics, as well as interior spaces and furniture pieces. A team of about 4 architects and 2 technical specialists worked on the first draft, which was completed in about 4 weeks. However, some changes were made mid-way due to additional requirements from the government authorities.
– Where did you get the inspiration for the “V” shape? Any local influences?
The V elevations that form the main 3 walls originate from the program requirements, needing to create entryways as well as a view passage to the seaside. The strongest local influence was the physical context and being near the sea. This prompted us to explore the use of corten steel on the facade and timber planks for the interiors.
– Aside from an exhibition space, the building is also listed as a tourist information centre. What kind of activities would occur in the space
Generally servicing the tourists in the area with basic information of the noteworthy local sights.
– Tell us a bit about the use of Corten steel cladding for the structure. How do you see the material evolving over time?
The strongest influence was the physical context and being near the seaside. This prompted us to explore a weathered materiality versus a more pristine materiality. The choice of corten steel on the facade seemed rather a natural response. Although the panels are preweathered, they appear to be in constant flex because of the tone and texture of the corten steel.
– What do you want visitors to experience when they first encounter the building?
The experience starts from viewing the building from afar. It appears as an abstraction on the landscape. Upon a closer approach, the corten panels humanize the scale of the building and the lifted edges clearly mark the 2 entry ways. We wanted to also continue the textural quality of the exterior into the interiors. The timber cladded walls and ceiling read as a ‘cap’ over the concrete floor, echoing the reading of the corten building as a cap over the landscape.
– How different is it working on an overseas project compared to a local one, in terms of work culture, environmental differences and/or other extraordinary factors that is specific to China? What’s the biggest difficulty of this project, in terms of construction?
The design a cantilevered edge condition so that the sharp edges of the V (in plan) would be light and free. Initially, the Structural Engineer specified really large columns at the edge, ruining the whole idea. We persuaded the client that the additional cost for a deeper beam to allow the cantilever was essential to the concept, in the end, they agreed. The construction time was just phenomenally quick! This is indeed the trait mark of modern China: where there is a will, there is a way. Unbelievably, the Triple V was constructed in less than 3.5 months. Blink for a moment and half the building is done. This pace can take some getting used to, especially for our colleagues who are from Europe or Australia. All this is possible only with a progressive, open-minded client like Vanke, committed to innovative and well-executed design.
– How do you describe Ministry’s design style?
Our process seeks to Question, Disturb and Redefine the conventions surrounding most architectural solutions. Our buildings tend to be highly distilled, using form and materials in an essential way.
Vanke Triple V Gallery Tianjin images / information from Ministry of Design
Location: Tianjin, China
Architecture in China
China Architecture Designs – chronological list
Chinese Architect – Design Practice Listings
Beijing Architecture Walking Tours
Tianjin Buildings – Selection
Tianjin R&F Guangdong Tower
Goettsch Partners
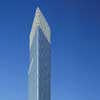
image from architect
Tianjin R&F Guangdong Tower
Tianjin Xiqing District County Elementary School
Vector Architects
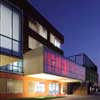
image from architect
Tianjin Xiqing District County Elementary School
Tianjin West Railway Station
von Gerkan, Marg and Partners Architects (gmp)
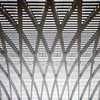
photo © Christian Gahl
Tianjin Railway Station
Pan Long Gu Valley Conference and Exhibition Centre, Ji County
Atelier 11
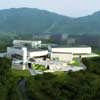
image from architect
Tianjin Building
Vantone Center
AS+GG

image : AS+GG
Vantone Center
Chinese Buildings – Selection:
Comments / photos for the Vanke Triple V Gallery Tianjinpage welcome.

