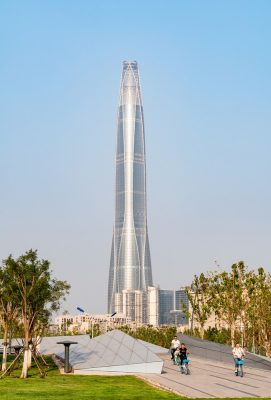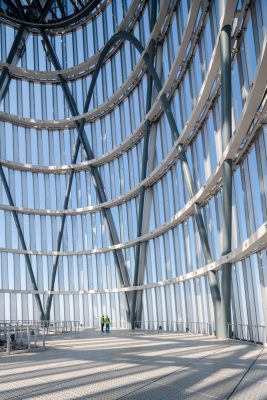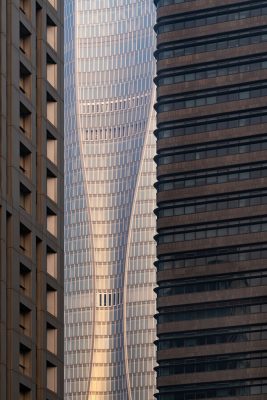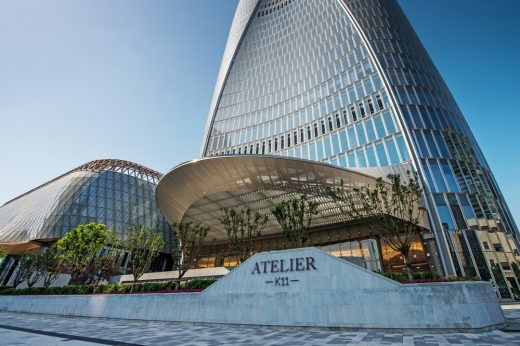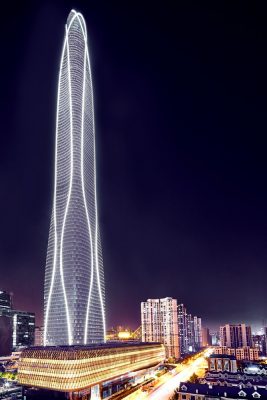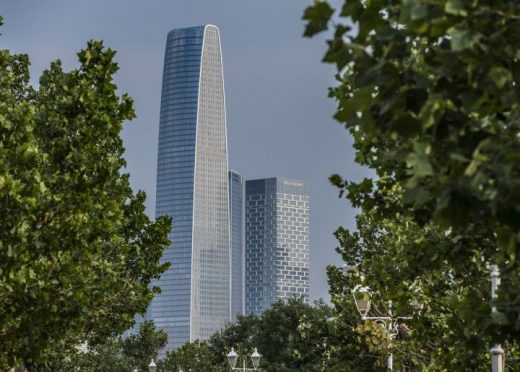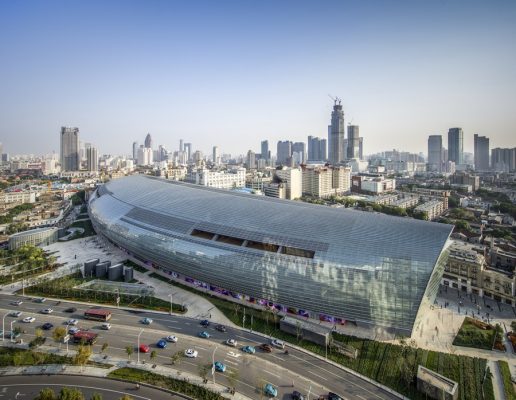Tianjin Chow Tai Fook Financial Centre, Chinese Architecture Project, Tianjin Tower Project Photos
Tianjin Chow Tai Fook Financial Centre in the Binhai District
24 Aug 2020
Design: Ronald Lu & Partners
Location: Binhai District, Tianjin, China
World’s Seventh-tallest Building Created by Ronald Lu & Partners Using “BIM” Digital Design Technology
The 530m-tall Tianjin Chow Tai Fook Financial Centre is a modern design marvel.
Tianjin Chow Tai Fook Financial Centre
Ronald Lu & Partners (RLP) is committed to advancing architectural design in the digital age, implementing cutting-edge technologies to create a better life at every opportunity. The 530-metre-high Tianjin Chow Tai Fook Financial Centre (“the tower”; “the Centre”) is an excellent example of the firm’s commitment to excellence.
The seventh-tallest building in the world and the third-tallest in China, this recently-completed tower is a testament to RLP’s extensive skills in using building information modelling (BIM) technology to design and execute world-class structures. In this case, BIM significantly reduced the time and cost of the tower’s construction, and played a vital role in optimising its striking, crystal-clear hyperboloid winding glass curtain wall.
Architects have begun using digital modelling to improve efficiency and accuracy, especially during the design and construction of ultra-complex buildings like the Centre, as it increases accuracy and reduces resource use.
At the start of the construction process for the Tianjin Chow Tai Fook Financial Centre, experts estimated that at least 1,308 pieces of independent asymmetric insulating glass units (IGUs) would be required for its unique curtain wall structure, formed by the intersection of eight irregular curved surfaces.
However, after performing BIM analysis and using repeated data modelling, the number of independent IGUs needed for the Centre’s curtain wall was reduced to 476 – a decrease of over 60%. This not only saved an enormous amount of resources and significantly reduced costs; it avoided the risks inherent in fabricating and transporting these glass panels. Additionally, the optimisation of end-unit segmentation and joint cladding helped to further simplify the construction process. As a result of this sophisticated BIM analysis and implementation, the project was completed a full four months ahead of schedule.
The tallest building north of the Yangtze River in China, the Tianjin Chow Tai Fook Financial Centre is made up of four basement levels and five podium levels, topped by a 103-storey tower. The Centre also includes the K11 shopping mall, the K11 ATELIER office, a five-star hotel and serviced apartments.
The Centre has been recognised as one of the most complicated skyscraper designs and structural systems ever designed in the country, combining both rigidity and flexibility to counter the effect of winds and seismic activity. In delivering this incredible “vertical city”, RLP leveraged the sophisticated talents of experts in digital modelling and collaborated with top domestic and foreign partners, including SOM, the East China Institute of Architectural Design and Research and ARUP.
Traditional building design still largely relies on two-dimensional technical drawings; BIM extends these designs into three-dimensional geometry. BIM also incorporates information about time, cost, asset management, sustainability, and other important considerations that technical drawings cannot. As the technology has evolved, BIM’s multiple advantages in terms of construction schedule coordination, clash detection, spatial relationships, geospatial information, quantities and properties of building components, and many other factors have become more apparent and increasingly indispensable.
Bryant Lu, the Vice Chairman of RLP, has been a champion of BIM for more than a decade. He says, “Over the past few years, BIM has become widely used in the fields of architecture, engineering and construction. Governments have also introduced BIM-related standards and policies to support these sectors and help accelerate their practices into the digital age. At RLP, we have experienced the many advantages of BIM first hand: integrating cross-departmental information resources, optimising construction times, ensuring economic costs are kept down, and solving complex structures.”
“I absolutely believe that the use of BIM across these sectors will become more prominent in the future”, Mr Lu continues, “BIM helped create the iconic façade system of the Tianjin Chow Tai Fook Financial Centre, making it into a world-renowned skyscraper. This success reflects RLP’s persistence, perseverance and professional advantage in cultivating our BIM proficiency over the past 12 years.”
The Tianjin Chow Tai Fook Financial Centre has already won several awards, including the highest honour recognised by the Royal Institution of Chartered Surveyors’ China Awards 2020, as well as other internationally prominent awards including the China BIM Certification Alliance’s Platinum Award and the Steel Structure Gold Award at the China Construction Metal Structure Association’s Annual Outstanding Engineering Awards.
RLP has also won several international BIM-related awards, including for our design of Hong Kong’s Xiqu Centre. RLP currently employs more than 80 BIM experts, a figure which is likely to expand.
Mr Lu has a bright view of the future of BIM at the firm, saying: “RLP intends to expand our usage of cutting-edge digital tools such as BIM to design a better life and contribute more to the development of cities in China, across the Asia-Pacific region and around the world.”
Tianjin Chow Tai Fook Financial Centre, China – Building Information
Project location: Binhai District, Tianjin, China
Designer: Ronald Lu & Partners, SOM, East China Institute of Architectural Design and Research
Developer: (New World China) New World China Land Co., Ltd.
Completion: 2019
Building area: 389,980 square meters
Building height: 530 meters
About Ronald Lu & Partners
Ronald Lu & Partners (RLP) is a design-led architecture firm with a vision to design a better life and redefine sustainability. We have over 550 trusted advisors across Hong Kong, Beijing, Shanghai, Shenzhen and Guangzhou.
RLP is an industry changer, our focuses and areas of excellence are many: transit-oriented development (TOD), transportation, mixed use, retail, dining and entertainment (RDE), civic and community, culture, industry 4.0 and smart manufacturing, education, healthcare and wellness, luxury residential and interior design services. RLP has collaborated with over a thousand international partners and has been involved in award-winning projects all over the globe.
Photographer: New World China, Seth Powers
Tianjin Chow Tai Fook Financial Centre in Binhai images / information received 240820
National Maritime Museum Tianjin Building
National Maritime Museum Tianjin Building – design competition entry by another architecture office
Location: Binhai District, Tianjin, China
Tianjin Architecture
Tianjin Architecture Designs
Four Seasons Hotel in Tianjin
Design: WATG, Architects
image courtesy of architects
Four Seasons Hotel in Tianjin
Riverside 66 Tianjin
Design: Kohn Pedersen Fox Associates
image courtesy of architects
Riverside 66 Tianjin Building
Tianjin National Convention and Exhibition Centre
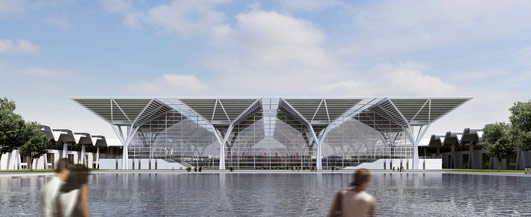
image from architects
Tianjin National Convention and Exhibition Centre
Tianjin Binhai library facade
KDG group, INC
Tianjin Library Facade
Tianjin West Railway Station
von Gerkan, Marg and Partners Architects (gmp)
Tianjin West Railway Station
Tianjin R&F Guangdong Tower
Goettsch Partners
Tianjin R&F Guangdong Tower
Tianjin Xiqing District County Elementary School
Vector Architects
Tianjin Xiqing District County Elementary School
Vantone Center
AS+GG
Vantone Center
China Architecture
– chronological list
Chinese Architecture Offices – Design Practice Listings
Comments / photos for the Tianjin Chow Tai Fook Financial Centre in Binhai page welcome
