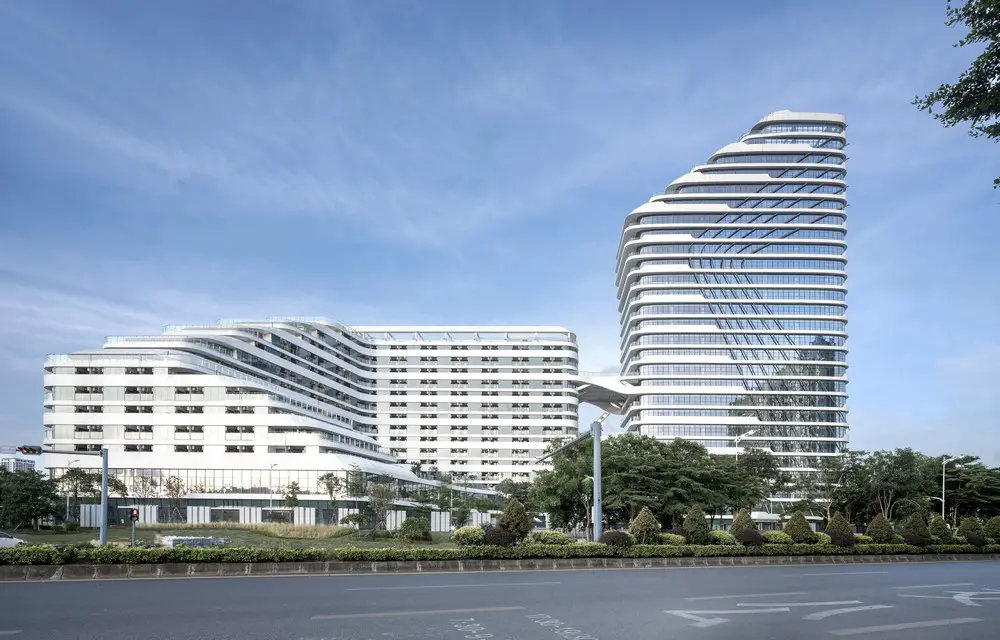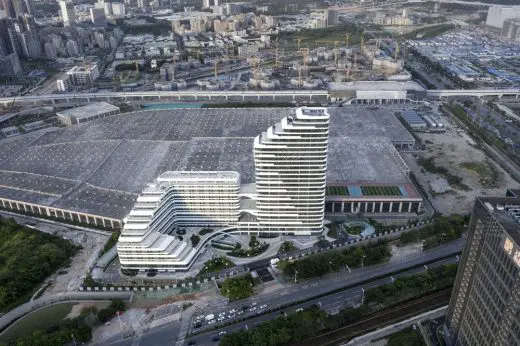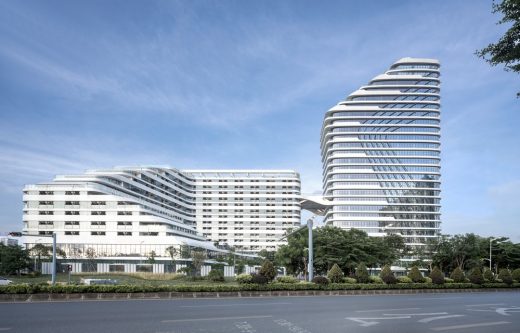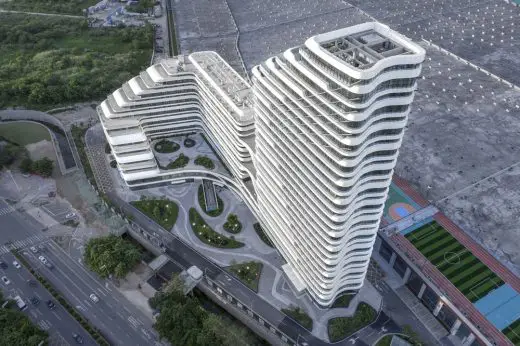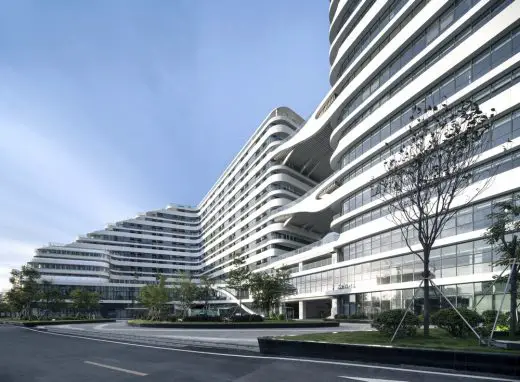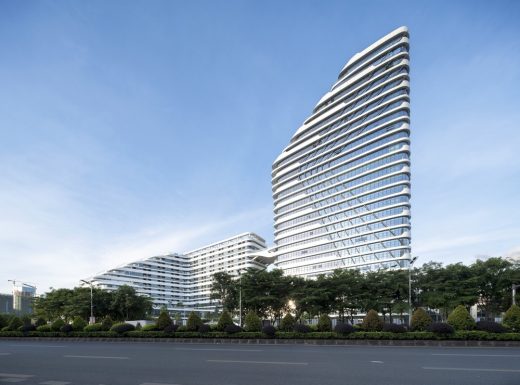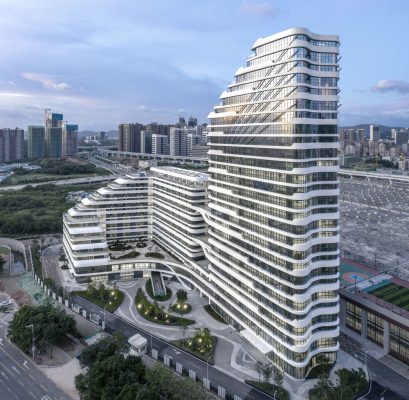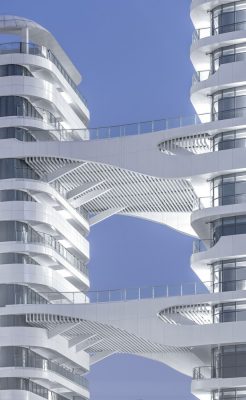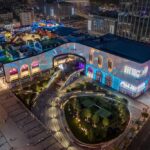Changzhen Metro Depot Complex, Chinese high-speed rail link Building, Shenzhen Architecture Images
Changzhen Metro Depot Complex in Shenzhen
7 Dec 2020
Shenzhen Metro Changzhen Depot Complex
Design: BLVD International
Location: Shenzhen, China
Shenzhen Metro Changzhen Depot Complex is located in Guangming District, Shenzhen, which is required by the Client – Shenzhen Metro Group to meet office and accommodation demands of Shenzhen Metro Line 6 staff.
Shenzhen is a dynamic and innovative young city, and Shenzhen Metro is also a benchmark enterprise that has grown up in Shenzhen. It has a strong innovative spirit for the city’s future rail transit and transportation architecture, so to interpret the subway culture and spirit of this unique city in Shenzhen is a necessary task.
The biggest challenge is that the design of the building should be combined with the metro culture and the future of this modern city of Shenzhen. Various constraints of the venue also have to be overcome.
The purpose of the design is to mine and interpret the subway culture under the requirements of the function, making the building an innovative benchmark for enhancing and demonstrating the cultural image of the Shenzhen Metro.
The design takes the culture and image logo of the subway as the design concept, highlights the characteristic image of the subway, and deducts the linear, speed and tandem subway characteristics into architectural forms and spaces. The overall effect not only gives an elegant and dynamic visual impact, but also plays a good role in the image of the city subway building.
The architectural form emphasizes the orderly beauty of the horizon tal lines to achieve a visually pleasing effect. While the building facade uses white aluminum panels and ultra-white glass curtain walls to show the speed of the subway and modern sense.
The land contains Office Building, Canteen, Storage, Multi-Function Hall, Indoor Badminton Court, Staff Dormitory and Police Station.
It is divided by the test line and the wheelhouse, and the complex is placed on the west side of it; the west land is more effective, so the high-rise complex will be more in line with the iconic requirements.
The dormitory with a certain independent function and the attached building block of the police station are located on the east side of the land. The two are both connected and relatively independent. At the same time, in order to display the elegant and dynamic architectural image, the proportion and functional area of the original complex and dormitory are adjusted.
Also the building area and height of the complex are increased, making the building more upright and dynamic.
Changzhen Metro Depot Complex in Shenzhen, China – Building Information
Architectural Design: BLVD International
Project site: Shenzhen
Area: 67278 sqm
Client: Shenzhen Metro Group Co. Ltd.
Design director: Yun Du
Chief designer: Deliang Liu
Construction design: China Railway Eryuan Engineering Group Co. Ltd.
Photographer: Jian Fang
Shenzhen Metro Changzhen Depot Complex images / information received 071220
Location: Shenzhen, China
Architecture in China
China Architecture Designs – chronological list
SHUIBEI International Centre Building, Luohu
Architects: Aedas
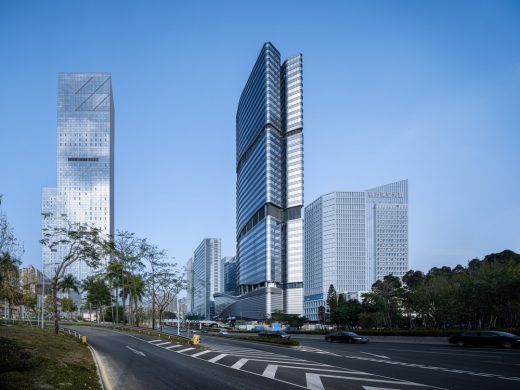
photo : CreatAR Images
SHUIBEI International Centre Building Design
Qianhai Data Centre
Architects: Mecanoo
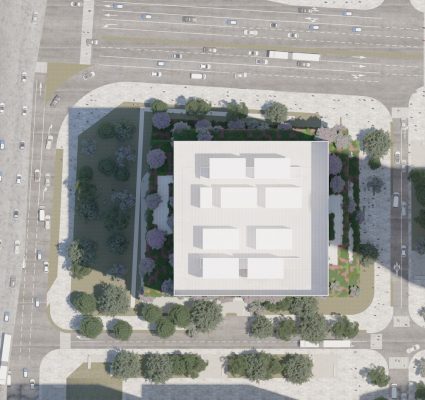
image from architects
Qianhai Data Centre Shenzhen Building
Shenzhen Energy Company Office Skyscraper
Architects: BIG-Bjarke Ingels Group
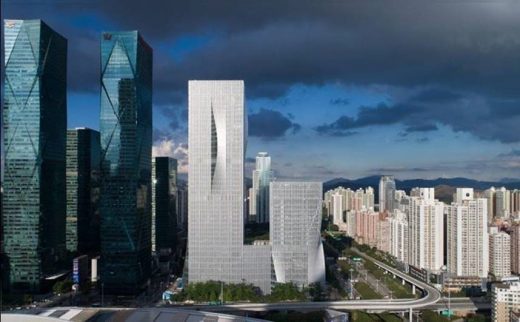
image : Chao Zhang
Shenzhen Energy Company Office Skyscraper Building
Chinese Architect – Design Practice Listings
Shanghai Architecture Walking Tours
Comments / photos for the Shenzhen Metro Changzhen Depot Complex page welcome

