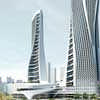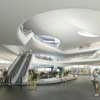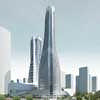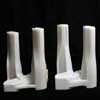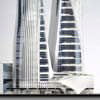Raffles City Hangzhou News, China Building Project Design, Property Images
Raffles City Hangzhou
Modern Development in China, Asia design by UNStudio / Ben van Berkel Architect, NL
31 May 2019
Raffles City Hangzhou wins World Gold Winner of Retail Category at 2019 FIABCI World Prix d’Excellence Awards
Raffles City Hangzhou Award News
18 Sep 2017
Raffles City Hangzhou Building
Raffles City Hangzhou in China by UNStudio / Ben van Berkel
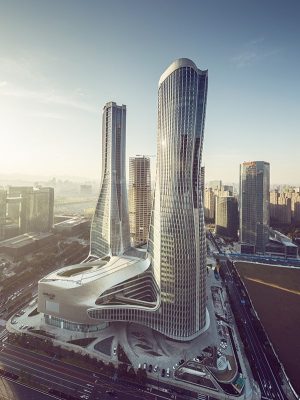
photos: © Hufton+Crow, © Seth Powers, © Jin Xing
Raffles City Hangzhou Building
CapitaLand’s new Raffles City is a sustainable urban hub for living, working and leisure located in Hangzhou, one of China’s most picturesque cities. It forms the eighth Raffles City development in China.
15 May 2012 + 17 Jul 2009
Raffles City Hangzhou Development
UNStudio / Ben van Berkel to build Raffles City Hangzhou in China
Under construction – The mixed-use Raffles City development is located near the Qiangtan River in Hangzhou, the capital of Zhejiang province, located 180 kilometres southwest of Shanghai. With a city population of 1.69 million, Hangzhou is one of the most renowned and prosperous cities in China and is well known for its beautiful natural scenery, particularly in the West Lake area.
UNStudio’s Raffles City in Hangzhou will be CapitaLand’s sixth Raffles City, following those in Singapore, Shanghai, Beijing, Chengdu and Bahrain. UNStudio’s Raffles City Hangzhou incorporates retail, offices, housing and hotel facilities and marks the site of a cultural landscape within the Quianjiang New Town Area.
According to Ben van Berkel, “The philosophy behind the Raffles City concept is to integrate mixed use in an urban context, but in such a way as to give this concept a twist; by focussing on where the urban context meets the landscape of the city. In the design of the towers the urban element of the project twists towards the landscape, whilst the landscape aspect, in turn, twists towards the urban context, thereby effecting the incorporation and consolidation of these separate elements in one formal gesture.”
Raffles City Hangzhou is due for realisation in 2014. It will reach a height of 60 stories, presenting views both to and from the Qiantang River and West Lake areas and will provide a total floor area of almost 400,000 square metres. The project incorporates retail, offices, strata apartments and hotel facilities and marks the site of a cultural landscape within the Quianjiang New Town Area.
Currently under construction, Raffles City Hangzhou will be CapitaLand’s sixth Raffles City, following those in Singapore, Shanghai, Beijing, Chengdu and Bahrain. The plinth of the development is scheduled to reach its highest point in December this year.
In the chain of events and attractions of Hangzhou, like the West Lake area and the commercial centre, the Raffles City project will be at the core of the Qianjiang New Town area and contribute to the recognition of this area as a new destination in the city.
Ben van Berkel says of the project, “I believe it will have a sizable impact, as it is a project with a very strong identity and an individual character, which means it will become a place to which people would like to return. It is a project which communicates both with the architecture and within the context of Hangzhou as a city, for this reason we believe it will be a very unique building in China.”
Sustainable design principles
An inclusive approach to sustainability is an important part of UNStudio’s design philosophy. In the Raffles City project UNStudio seeks to receive the gold certification from the Leadership in Energy and Environmental Design (LEED) Green Building rating system, the industry standard for rating of the eco-friendliness of buildings.
The incorporation of natural ventilation principles and the ways in which materials are employed, all work in concordance with one another to lower the energy and material demands of the building. Urban sustainability is also an important consideration in the design. The programme mix creates a dynamic, continuous 24/7 cycle of activity, a hub for business conduct, a new destination for visitors and residents alike and will become an all-in-one destination for working, living, leisure and entertainment.
Raffles City, Hangzhou, China – Building Information
Date commenced: 2008
Client: CapitaLand
Location: Hangzhou, China
Building surface: 389,489 m2
Building site: 40,355m2
Programme: Mixed-use, incorporating commercial buildings: Class A office buildings, five-star hotels and high end residential buildings
Status: Planned realisation 2014
Raffles City Hangzhou – Credits
UNStudio:
Concept Design and Schematic Design:
Ben van Berkel, Caroline Bos, Astrid Piber with Hannes Pfau, Markus van Aalderen
Team: Juliane Maier, Marc Salemink, Shu Yan Chan and Andreas Bogenschuetz, Marina Bozukova, Brendon Carlin, Miklos Deri, Gary Freedman, Juergen Heinzel, Alexander Hugo, Abhijit Kapade, Marcin Koltunski, Fernie Lai, James Leng, Peter Moerland, Rudi Nieveen, Hans-Peter Nuenning, Hyunil Oh, Yi Cheng Pan, Steffen Riegas, Rikjan Scholten, Ioana Sulea, Christian Veddeler, Luming Wang, Zhenfei Wang, Rein Werkhoven, Georg Willheim
Advisors:
Local Design Institute: China United Engineering Corporation, Hangzhou
Structure, Mechanical Engineering, Fire Engineering, LEED: Arup London, Arup Shanghai, Arup LEED Hong Kong
Facade: Meinhardt Façade Technology, Hong Kong
Transport consultants: MVA Transport Consultants, Hong Kong
Hangzhou Buildings Development images / information from UNStudio, Architects
UN Studio, an architecture studio based in The Netherlands
Location: Hangzhou, China
Architecture in China
China Architecture Designs – chronological list
Chinese Architect – Design Practice Listings
Shanghai Architecture Walking Tours
Raffles City projects in China
Raffles City Beijing
Raffles City Beijing
Raffles City Ningbo
Raffles City Ningbo
Hangzhou Buildings – Selection
Hangzhou Building
Sheppard Robson Architects
Hangzhou building
Boutique – Romanticism 2 Store
Keiichiro Sako, Takeshi Ishizaka/ SKSK architects
Hangzhou Shop
CITIC Headquarters Tower
Foster + Partners
CITIC Headquarters Tower Hangzhou
China Architectural Designs
Chinese Architecture Designs – architectural selection below:
Architect: gmp · von Gerkan, Marg and Partners · Architects
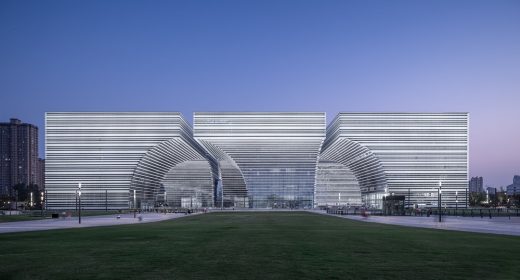
photography © Schran Images
Changzhou Culture Center Building
In the Chinese province of Jiangsu, within the catchment area of Shanghai, lies the city of Changzhou which, with its about 5 million inhabitants, has developed into an important industrial metropolis in the Yangtze Delta region. In the newly created city center of Changzhou, the architects von Gerkan, Marg and Partners (gmp) have created a cultural center with an art museum, library, hotel, offices, and retail areas.
Shanghai Sanctum
Architects: Wutopia Lab
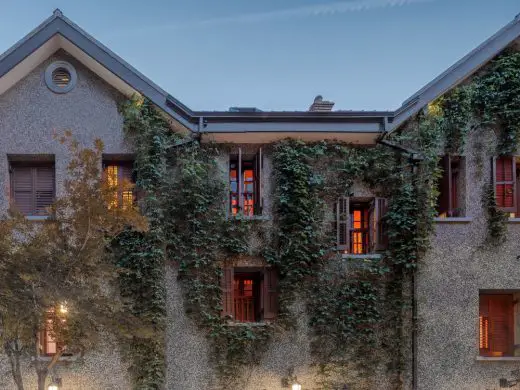
photo : CreatAR Images
Sinan Bookshop in Shanghai
Buildings by UNStudio – Selection
Chinese Buildings – Selection:
Comments / photos for the Raffles City Hangzhou China Architecture page welcome

