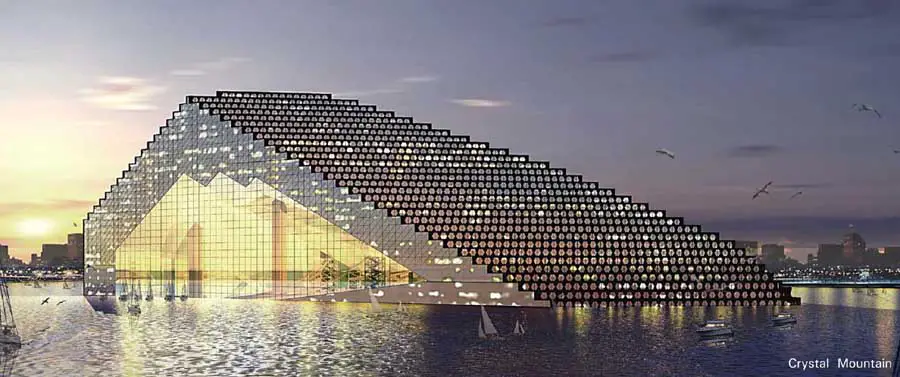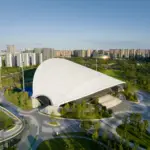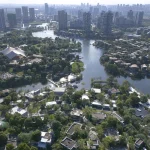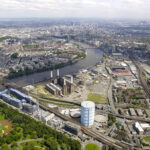Tianjin building design, Chinese architecture images, de Architekten Cie. China development
Tianjin Building Urban Delta
Chinese Masterplan, Eastern Asia design by Dutch architects, de Architekten Cie.
Tianjin, China – Building Information from de Architekten Cie.
de Architekten Cie. designs Urban Delta in Tianjin
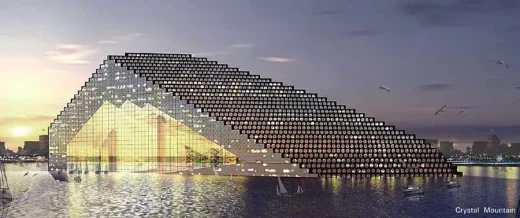
Tianjin image from de Architekten Cie. Feb 07
26 Feb 2007
Urban Delta Tianjin Masterplan
Tianjin has north China’s leading port. The population of the area surrounding this port complex, the Tianjin Economic Development Area (TEDA), is expected to increase by at least 200,000 people over the coming decade. The international competition for the expansion plan for this area has been won by de Architekten Cie. in association with DHV. This is the third success achieved by Cie. Asia, which has been based in Shanghai since 2006 and has already won design competitions for the Tianjin Railway Station and the Culture Center in Kaohsiung, Taiwan.
The winning masterplan covers a total area of 43 km2, of which 28 km2 will be created by reclaiming land from the Bohai Sea, and is based on the delta concept. The masterplan comprises characteristic elements such as high and low tide, islands, a diversity of nature, water features and urban embankments as well as more natural waterfronts.
A network of canals and smaller water features interconnects with the centrally situated water plaza – the blue heart – ensuring a varied perception of the water. Applying the delta concept also creates five times more waterfront than would be achieved by blanket land reclamation, resulting in significantly higher land prices and underpinning this project’s solid economic feasibility.
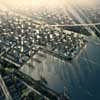
Tianjin image from de Architekten Cie. Feb 07
By allowing for plenty of flexibility, each of the islands in the delta can be realized to its own particular design. Each one is different in terms of form, scale and land parcellation, resulting in a varied urban landscape. By following a specific density, mix of functions and dominant building typology, the unique character of each of the islands is reinforced.
A colossal, rough-hewn crystal emerges from the water, marking the midpoint of the masterplan. At the core of the crystal is an immense swimming paradise that is surrounded by a shell of hotels, shops and entertainment. The enormous glazed façade of this Crystal Mountain can be opened, so that the swimming paradise is the region’s leading public attraction in summer and winter.
On behalf of de Architekten Cie.: Partners responsible for Cie. Asia: Branimir Medi…Pieter van Wesemael Director of Cie. Asia: Jason Lee Design team: Bas Horsting and Daniel Casas Valle

Tianjin image from de Architekten Cie. Feb 07
Urban Delta in Tianjin – Project Data
Client: TEDA Investment Holding Co., Ltd. TEDA Ocean Development Co., Ltd. Programme: 9.2 million m² office space 7.9 million m² residential 0.8 million m² hotels 2.5 million m² commercial space Date of commission: autumn 2006 Date of construction: 2007 – Gross Floor Area (GFA): approx. 22 million m²
Profile de Architekten Cie.
de Architekten Cie. is an internationally active architectural firm with five partners: Pi de Bruijn, Frits van Dongen, Branimir Medi., Pero Puljiz and Pieter van Wesemael. Its field of operation ranges from architectural assignments (e.g. new building projects, renovation and restoration work), urban and master planning to concept development, fundamental research and consultancy.
Employing a staff of approximately 140, de Architekten Cie. is a network-based organization in which various cultures and disciplines enrich one another. The firm operates at all stages of the process – research as well as design and construction – and is well equipped to carry projects through from start to finish. Performing on the cutting edge of commerce and art, de Architekten Cie. combines youthful dynamism with 30 years’ experience.
de Architekten Cie. / tel: +31 (0)20-5309300 / info@cie.nl
Tianjin Building images / information from de Architekten Cie. 280207
Location: Tianjin, China
Tianjin Buildings
Tianjin Binhai New Area Masterplan
2007
Perkins Eastman, architects
140 ha port area 343 acre site
Youlian International Commercial Tower, Tianjin
2007-
Integra Architecture Inc.
Tianjin R&F Guangdong Tower
Goettsch Partners
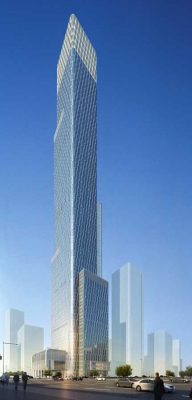
image from architect
Tianjin R&F Guangdong Tower
Tianjin Xiqing District County Elementary School
Vector Architects
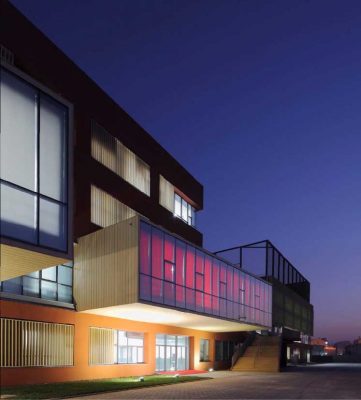
image from architect firm
Tianjin Xiqing District County Elementary School
China Architecture
– chronological list
Chinese Architecture Offices – Design Practice Listings
Chinese Buildings – Selection:
Junxi Mountain Villa Sales Centre, Vanke Junxi, Yuhang District, Hangzhou City, Zhejiang Province, China
Architects: More Design Office (MDO)
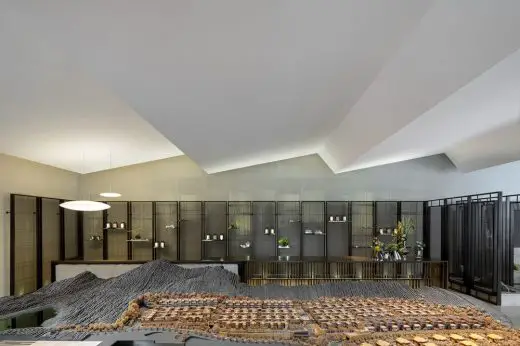
photograph : Sicong Sui, Dirk Weiblen
Junxi Mountain Villa Sales Centre in Hangzhou City
Comments / photos for the de Architekten Cie. Buildings in Tianjin, China page welcome

