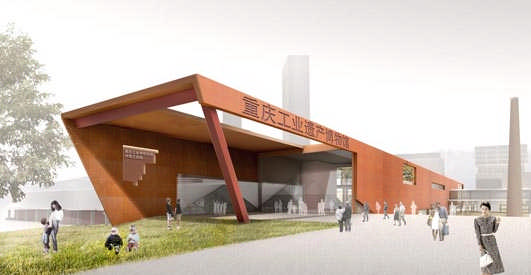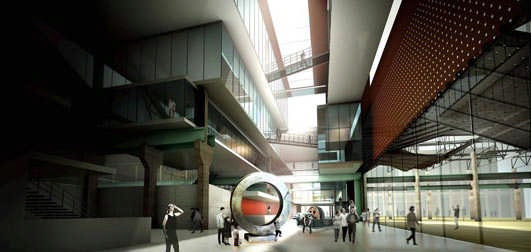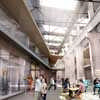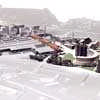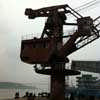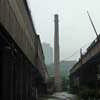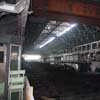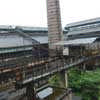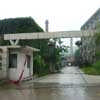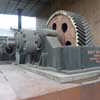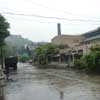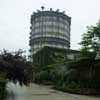Chongqing Industrial Museum, Chinese Building Contest, Project, Design, Property, Images
Industrial Museum in Chongqing China
Creative Industries Park Chinese Architectural Competition – design by Avanti Architects
9 Nov 2012
Industrial Museum Building in Chongqing
Avanti Architects wins competition for industrial museum in Chongqing, China
Architect: Avanti Architects
Location: Chongqing, China
Industrial Museum in Chongqing: Avanti Architects has won the design competition for an industrial museum and creative industries park in Chongqing.
The new museum is the focal point of a 22-hectare masterplan for regenerating the Dadukou district of Chongqing – the site of former iron and steelworks dating back to the 1930s. This is a large and complex development with an overall gross internal area of 630,000m².
Avanti Architects’ design seeks to preserve the iron and steelworks’ cultural heritage and significance by weaving together a rich tapestry of buildings, spaces, activities and memories and skilfully reconciling old with new.
The industrial museum is created within former industrial buildings, in particular the main milling plant. The oldest structure on the site, this is made up of series of sheds, interspersed with brick-clad chimneys and a gasometer.
The design retains the milling plant’s unique character – but also introduces new tensions. New interventions interact with old features, larger volumes are counter-balanced with intimate, smaller rooms and daylight-filled spaces contrast with ultra low-light interiors. The plan of the museum responds to the sheds’ internal features – the concrete and steel structure as well as cranes, rail tracks, water troughs and floating gantries.
Historical and cultural resonances are constantly reinforced. The factory’s original entry point – ‘the workers’ gate’ – remains one of the visitor’s first experiences, and the former factory canteen becomes a tea house with panoramic views across the site.
Large visitor numbers will be accommodated by a dramatic new route, incorporating the large cascade of ‘Chairman Mao’s steps’, which cuts through the former factory site and provides a principal view axis from the gasometer to one of the chimneys.
A new building – the ‘steel bar’ – provides the main vertical and horizontal circulation hub of the new museum. Ticket and information points and bookshop occupy the lower levels, a library, audio-visual resources and temporary exhibition spaces rise through the building, and roof terraces provide views across the factory roofscape. The ‘steel bar’ will provide enhanced environmental conditions for the storage and display of objects.
The museum’s main space is located in the longest structural bay. The ‘hall of grinding steel’ is left uninterrupted to retain the drama of the steelmaking process: a simulation of a blast furnace at the centre recreates, through light and sound, the iron and steel manufacturing process.
The hall is stratified across several levels and a series of lightweight bridges – the ‘Mathematical’, ‘Chinese’ and ‘Rope’ bridges – span across the sheds.
The museum and creative industries park are set within a new industrial garden. The design exploits the site’s natural greenery and decaying man-made structures. The ‘garden of forgotten machines’ combines lush greenery with redundant manufacturing equipment.
To ensure economic viability, the masterplan includes commercial office, retail and residential development – the former gasometer will be transformed into a business hotel. The scale of new development across the site responds to the height of retained structures of the iron and steelworks.
The new quarter is designed to be economically, socially and environmentally sustainable. It will be developed as a mixed economy; compact planning ensures good connectivity; and sustainable forms of transport – buses, trams and pedestrian routes – are at the heart of the masterplan.
Its scale lends itself to local energy production, such as combined heat and power systems and district heating, with the mix of uses providing opportunities for balancing demand. Passive measures to reduce energy consumption are prioritised for individual buildings. Embodied carbon will be reduced by retaining many of the existing building
Chongqing New World Shopping Center images / information from Avanti Architects
Location: Chongqing, China
Architecture in China
China Architecture Designs – chronological list
Chinese Architect Studios – Design Office Listings
Another Chongqing building on e-architect:
Starlight Place
Aedas
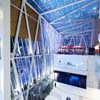
image from architects
Shopping Mall Chongqing
Another project with input from Avanti Architects on e-architect:
Finsbury Health Centre Redevelopment, London,UK
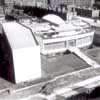
image from architects
Finsbury Health Centre : campaign to save this celebrated Modern building by Berthold Lubetkin
Chinese Buildings
China Comic and Animation Museum
MVRDV
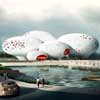
image © MVRDV
China Comic and Animation Museum
Central Chinese Television Tower
Rem Koolhaas Architects / OMA
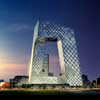
picture from architect
Chinese TV Building, Beijing
Congress Center, Hangzhou
Peter Ruge Architekten
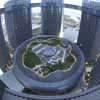
photo : Jan Siefke
Congress Center Hangzhou
Chongqing Shopping Center
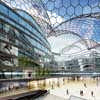
picture from architects
Comments / photos for the Industrial Museum Building in Chongqing Chinese Architecture page welcome

