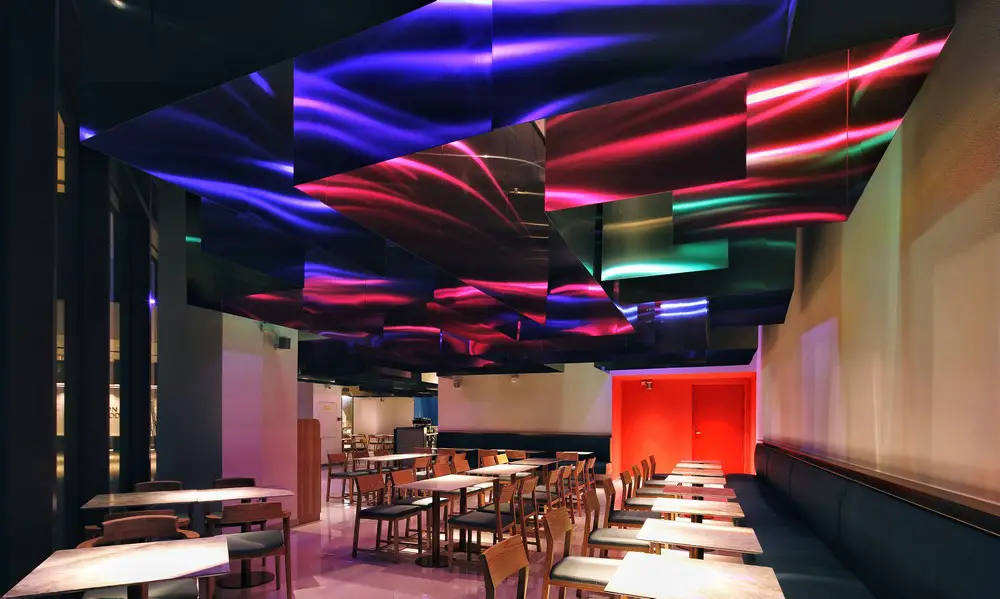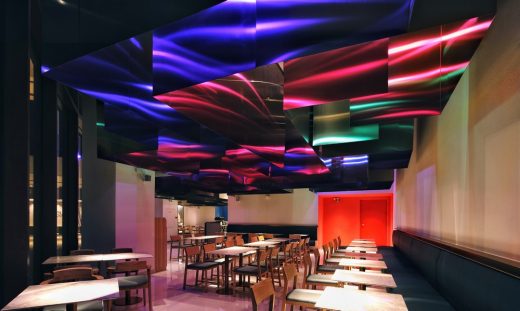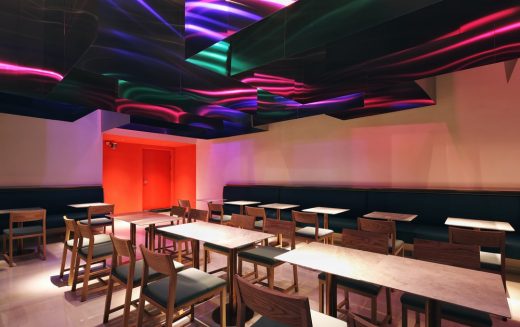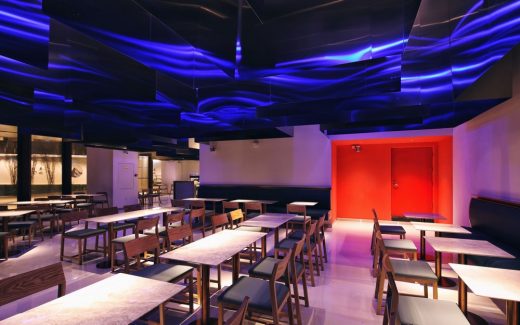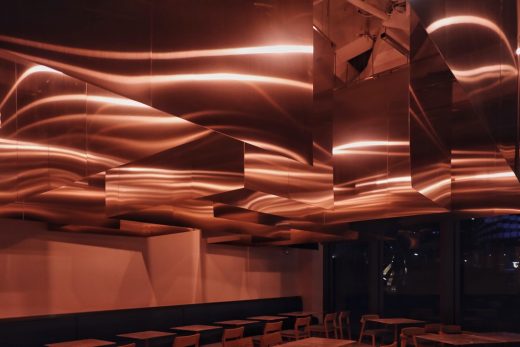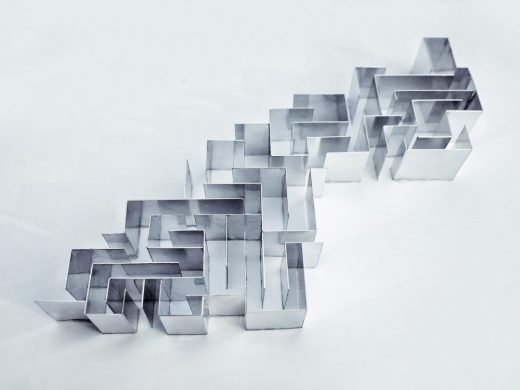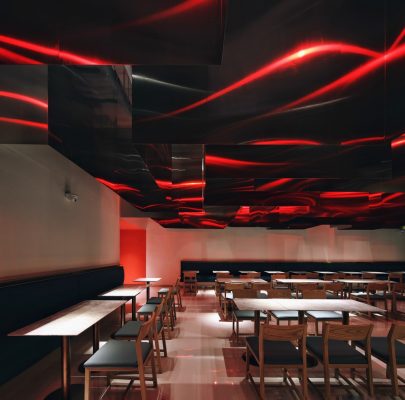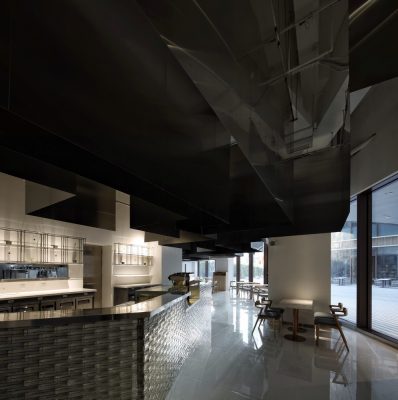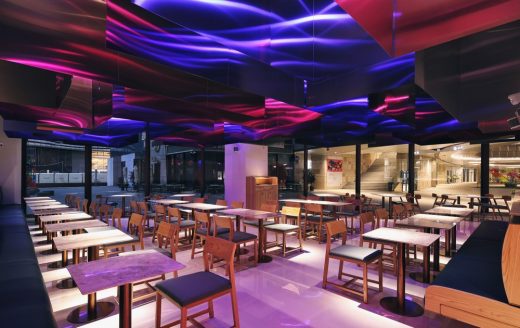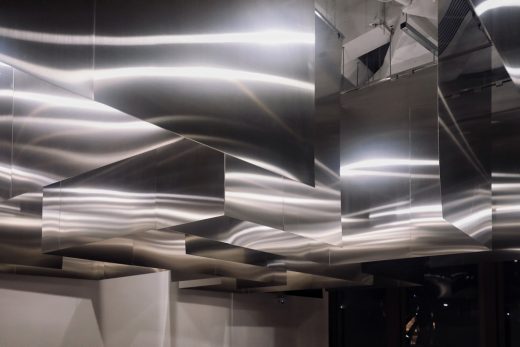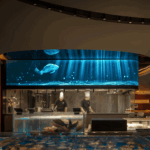Auvers Restaurant Interior, Shenzhen Commercial Interior Design, Architecture Images
Auvers Restaurant in Shenzhen
8 Apr 2020
Auvers Restaurant Interior
Architect: Robot3 Studio
Location: Shenzhen, China
The owner runs two celebrity restaurants in Sydney, Australia. Last year, he and his partners wanted to promote the catering brand of Auvers to China. They wanted it to be an interesting and unique space, so we decided to take a risk to go down the “rabbit hole” together.
The spatial form itself is not so important, and the origin and logic of thinking is the framework that the form depends on. We ask ourselves two questions, and the process of solution naturally formed the result of the design.
The first question: particularity
Shenzhen, where there is no winter. It is a hyper-city that is built and rapidly rising on the basis of human instinct and common sense from nothing in a circle on the map. As it is located in the southern subtropical zone, people from all over the world have the spirit of pioneers, and they are bold and pragmatic.
There is an entrepreneurial spirit of daring to be the first, so there is no dogmatic guidance, no theoretical limitation and no superficial traditional constraints. As the saying goes, each place has its own way of supporting its own inhabitants, this is an immigrant city. Embedded in the underlying code of Chinese civilization, we can feel part of the freedom of human nature here.
The city is like a fast-growing urban maze with straight road the square buildings, full of efficiency. It never stops in day and night, 24 hours a day. As it is young without burden, it rotates vividly and colorfully. The surface order is more in line with the law of the social jungle, and everything is growing wildly in the circle.
The second question: university
Forms are ever-changing, and by taking two more steps into it, you can see the reaction of human nature. As a result, the form itself is not so important, and the exploration of human nature is just like the analysis and interpretation of the self.
In the designed space, we can watch the dark clouds pressed against the ceiling during the day, and the boxy heavy iron objects hang over the space. Instead, we can find cracks and veins in it. However, it is colorful in the night, and the iron objects suspending overhead seem to disappear. The objects remain the same, but they are quite different. The objects with soul have contradictory aspects and complexity.
With heavy hanging iron, changing light and shadow, the substance and the illusion are full of tension with each other. Self-interpretation is the exit of the self, repeating and never stopping. Perhaps this is the instinct of the vitality.
Auvers Restaurant Interior, Shenzhen – Building Information
Architecture: Robot3 Studio (www.robot3.com)
Design Team: Pan Fei,Wang Zhi,Han Dong,Mountain Ling
Client: Auvers
Location:L154A, L1, East District, Zhuoyue Center, Fuhua Road, Futian District, Shenzhen
Building Area: 118 sqm
Building Material: Stainless steel plate,Glass brick, Ceramic tile
Lighting Equipment: QUBIC
Completion: 2019.10
Photographer: Robot3 Studio
Auvers Restaurant Interior in Shenzhen, China images / information received 080120
Location: Shenzhen, China
Architecture in China
China Architecture Designs – chronological list
Qianhai Data Centre
Architects: Mecanoo
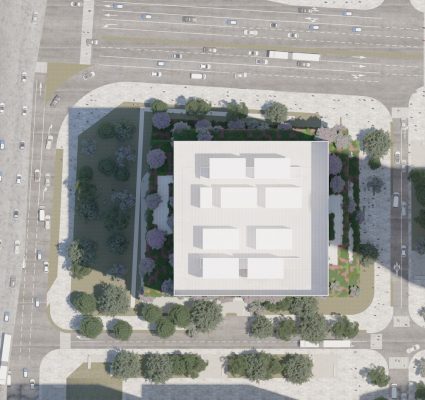
image from architects
Qianhai Data Centre Shenzhen Building
Shenzhen Energy Company Office Skyscraper
Architects: BIG-Bjarke Ingels Group
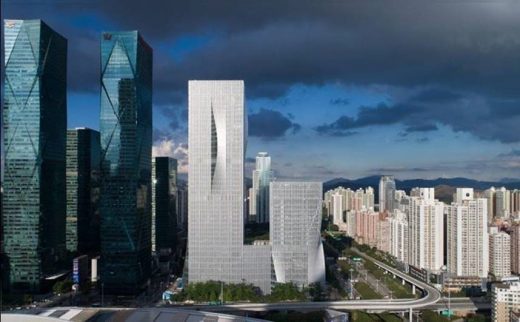
image : Chao Zhang
Shenzhen Energy Company Office Skyscraper Building
Chinese Architect – Design Practice Listings
Shanghai Architecture Walking Tours
Sunac – Smart Valley Shenzhen
Architects: BLVD International
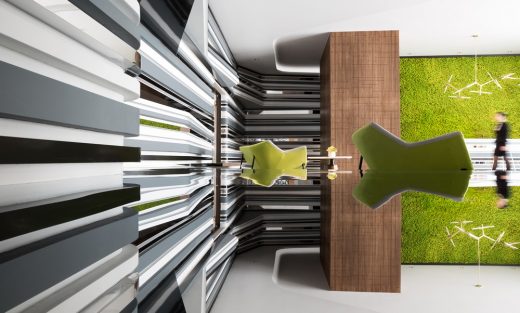
image courtesy of architects
Sunac – Smart Valley Shenzhen Building
The King’s School Shenzhen International, Nanshan
Architects: Walters & Cohen
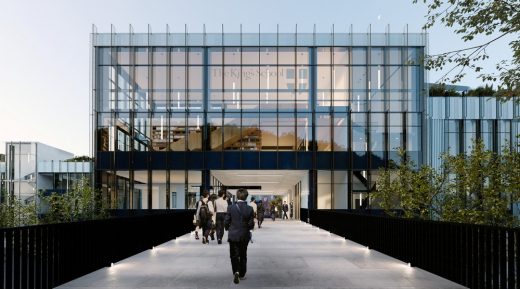
image from architects
The King’s School Shenzhen International Building
Comments / photos for the Auvers Restaurant Interior in Shenzhen, China page welcome

