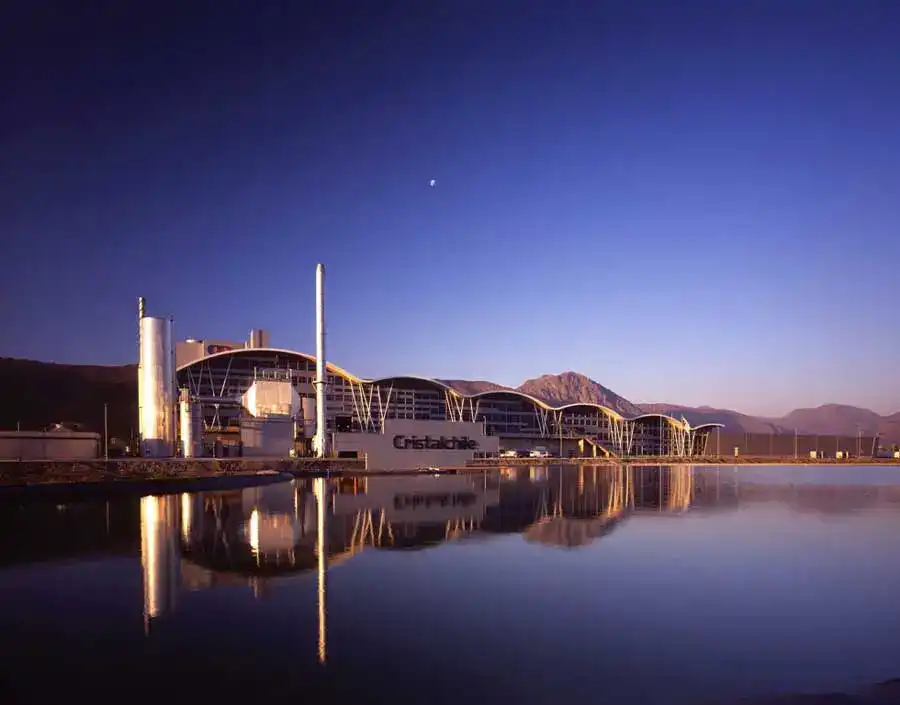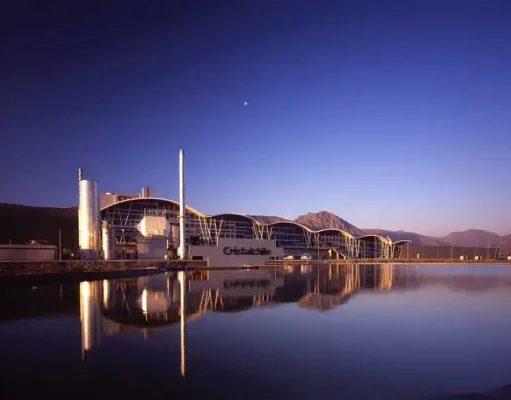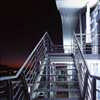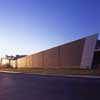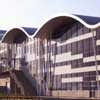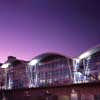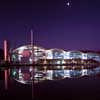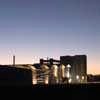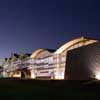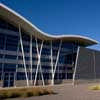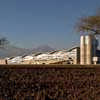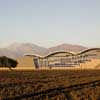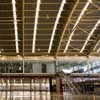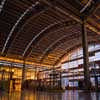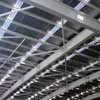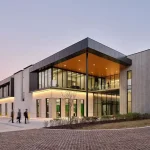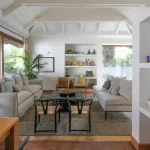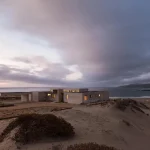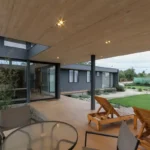Cristalchile Glass Bottling Plant, Llay-Llay Architecture, Architect, Photos, Location, Design
Cristalchile Glass Bottling Plant
Llay-Llay Building, V Región, Chile, South America design by Guillermo Hevia H, architects
post updated 23 September 2024
Location: Llay-Llay, San Felipe de Aconcagua Province, Valparaíso Region, central Chile
Design: Guillermo Hevia H Architects
Cristalchile Glass Bottling Plant Building
Glass bottling Plant Cristalchile
MEMORY
An undulating mantle making an analogy with the geographical area placed in favor of the predominant winds. The use of multiple maintainable technologies creates the suitable environment for working and production of glass bottling.
The new plant of Cristalchile in Llay-Llay (meaning wind-wind in Mapuche language), 85 km North far from Santiago leads industrial architecture worldwide by incorporating the use of Bioclimatic technologies (geothermic, eolithic, lighting and acoustic) to the buildings as well as to production processes, with a real compromise with Maintainability, energy saving, life quality and environment protection. It is important to point out this is an industry with production processes, but most important of all, with people working.
The architects’ aim, through architecture, is to dignify these two facts using simple materials and natural resources in design but also trying to contribute with a message to society. Architecture plays the main role to achieve this purpose.
Both, day and night, the undulating shapes of a big ascending roof are the image of a mantle moved by the winds of the area ; the transparencies of the glass façade that makes the production process transparent are an architectonic speech of easy and categorical understanding, emphasizing the handling of light and shadows, shows the huge scale and gains meaning when faced to the immediate area surroundings and geography.
Concepts; Tradition, Efficiency, Technology, Maintainability, Design and Vanguard
Ecological Features
The use of natural ventilation (Venturi) making use of the existing winds and roof’s ventilation; hot air from production area is taken out and temperature is dissipated through holes in the glass facades ( Inner temperature is always higher tan outer). Through geothermic, air at a steady 20° T is incorporated into working areas; such air is naturally treated in underground pipes (3 m deep) using just 7 mechanical fans (37 HP total consumption). During the day, the building only uses natural zenithal lighting.
Cristalchile Glass Bottling Plant Building images / text from Guillermo Hevia H Architects Aug 2008
CRISTALERÍAS DE CHILE S.A.
Glass bottling Plant Cristalchile – Llay-Llay
BRONZE MEDAL International Prize
IV Miami Biennale 2007 (EE.UU.)
Prize Best Work 2007 “ Plataforma Arquitectura”
ARCHITECT GUILLERMO HEVIA H
COLLABORATORS Francisco Carrión G. Architect
Marcela Suazo M. Development / CAD
BIOCLIMATE BIOTECH Chile Consultores, Jorge Ramirez F
LOCATION Ruta 5 Norte, Km. 85, Llay-Llay, V Región – Chile
AREA SURFACE 270.000 m2
BUILDING AREA 27.500 m2
BUILDING MATERIALS Steel, Serigraphiated glass and concrete
Location: Chile, South America
Chile Property Designs
New Chile Properties – recent selection from e-architect:
Pergola Pavilion, Lo Barnechea, Santiago
Architects: PAR Arquitectos
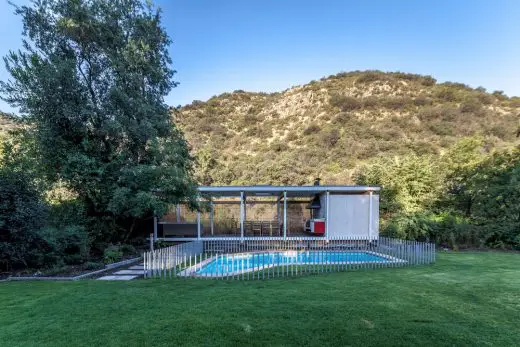
photo : Diego Elgueta
Pergola Pavilion in Lo Barnechea
Design: HPA (Hariri Pontarini Architects)
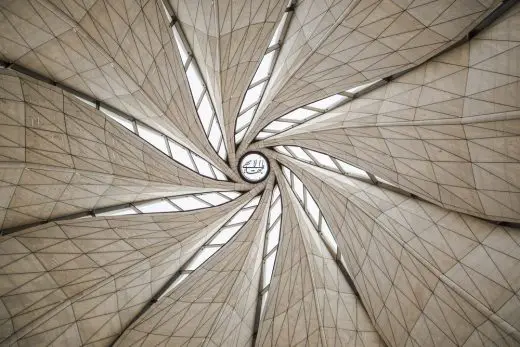
image Courtesy architecture office
Baha’i Temple, Santiago Building
Chile Architecture
Chile Architecture Design – chronological list
Chile Architect Studios – Design Office Listings
Farmacias Ahumada Distribution Centre
Comments / photos for the Cristalchile Glass Bottling Plant Building design by Guillermo Hevia H, architects page welcome.

