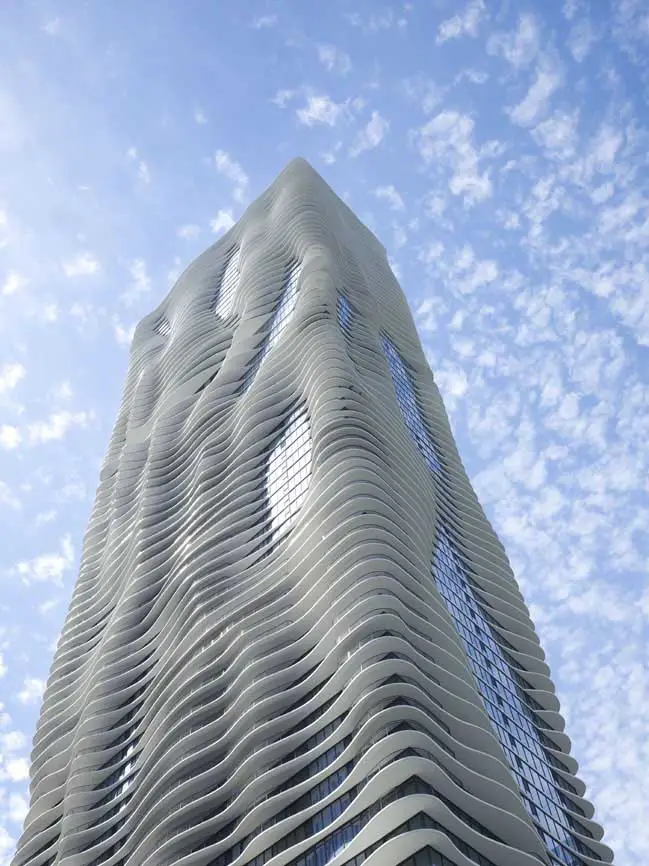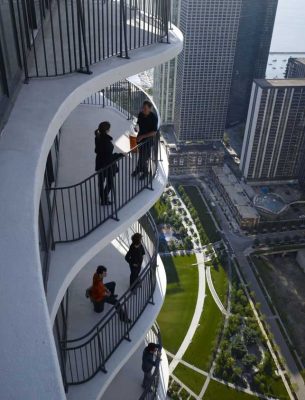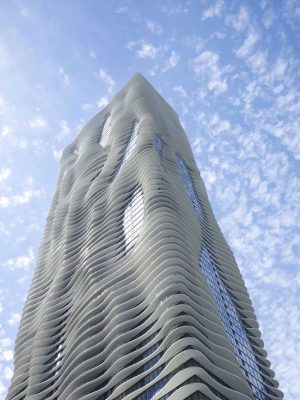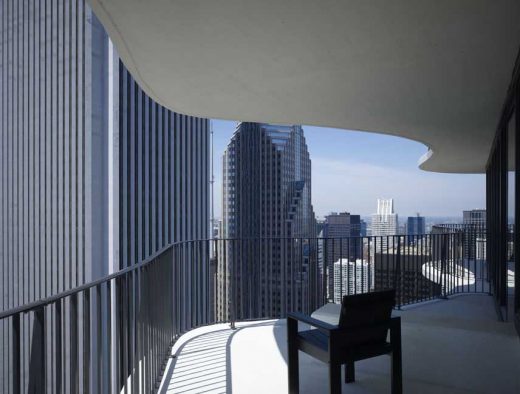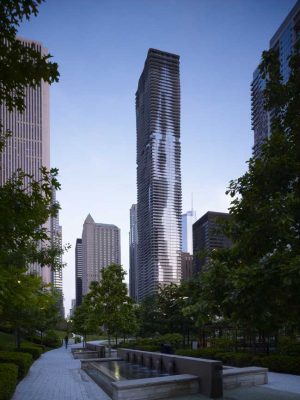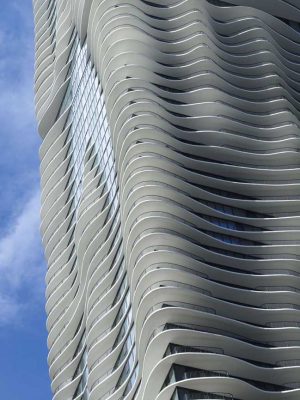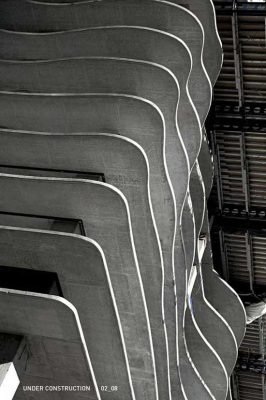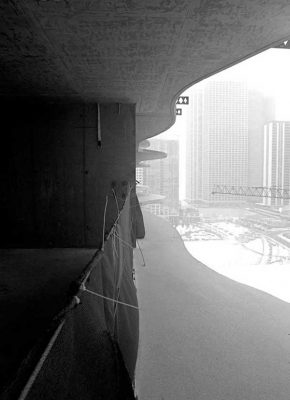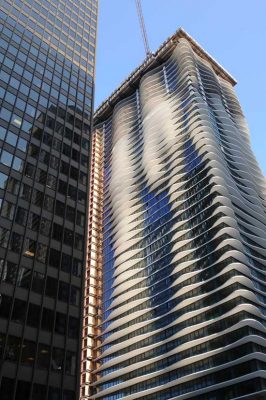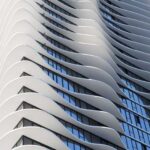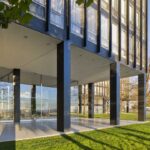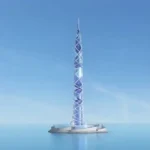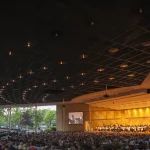Aqua Tower Chicago, Architect, Photos, High Rise Design, Location, US, Date, Picture
Aqua Tower – New Chicago Skyscraper
Key American Skyscraper Building in Illinois – design by Studio Gang Architects
post updated Dec 15, 2018 ; Feb 21, 2011
Aqua Tower Chicago Building
Design: Studio Gang Architects
Innovative US Skyscraper Building
Totaling over 1.9 million sf, Aqua Tower is an 82-story mixed-use high-rise that includes a hotel, apartments, condominiums, parking and offices.
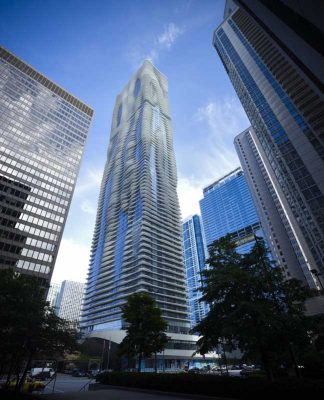
Aqua Tower pictures : Studio Gang Architects
Among the building’s notable features is the green roof terrace atop its plinth—which at 80,000 sf is one of Chicago’s largest—and contains an outdoor pool, running track, gardens, fire pits and yoga terrace.
A series of contours defined by outdoor terraces extends away from the face of the tower structure to provide views between neighboring buildings. The terraces inflect based on criteria such as the view, solar shading and size and type of dwelling.
Early and close collaboration between architect and builder, as well as the use of contemporary digital tools, allowed the variation in the shape of the floor slabs to be achieved without increasing the building’s construction timetable.
The result is a high-rise tower particular to its site that allows residents to inhabit the facade of the building and the city at the same time.
Aqua Tower Chicago Skyscraper – Building Information
Size: 1.9 million SF
Cost: $300M, on-time and on-budget
Unique Characteristics: Designed with undulating outdoor terraces, no two floors alike
Owner: Magellan Development Group
Status: Completed 2010
Services provided by Studio Gang Architects: Design architect from concept through completion
LEED rating: targeted Silver
Previously on e-architect:
Aqua Tower Chicago
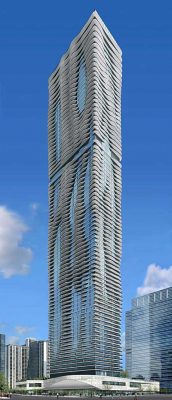
Aqua Tower picture : Studio Gang Architects
Address: Chicago USA
Architect: Studio Gang Architects
Completion: Summer 2009
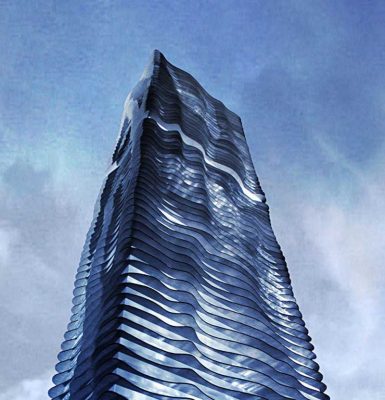
skyscraper building image : David Seide
Aqua Tower – Project Description
In an increasingly dense city like Chicago, views from a new skyscraper must be negotiated between existing buildings. Aqua tower considers criteria such as views, solar shading and function to derive a vertical system of contours that gives the structure its sculptural form. Its vertical topography is defined by its outdoor terraces that gradually change in plan over the length of the tower.
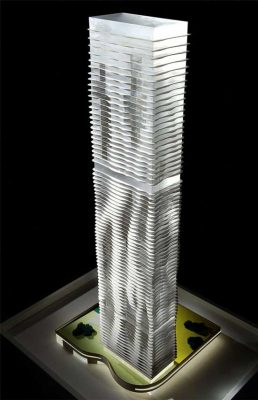
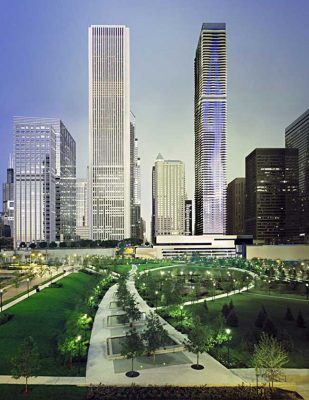
Aqua Tower Chicago picture : David Seide / SGA
These terraces offer a strong connection to the outdoors and allow inhabitants to occupy the building façade and city simultaneously.
Building construction photos:
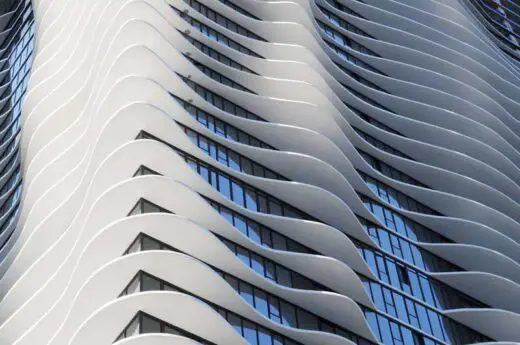
pictures : SGA
The result is a highly sculptural skyscraper building when viewed obliquely that transforms into a slender rectangle from further away.
Its powerful form suggests the limestone outcroppings and geologic forces that shaped the great lakes region.
Aqua Tower Chicago images / information from Studio Gang Architects 080808
Aqua Tower design : Studio Gang
Location: Chicago, IL, USA
Architecture in Chicago
Contemporary Chicago Architectural Projects
Chicago Architectural Design – chronological list
Chicago Architecture Tours – city walks by e-architect
Another Chicago skyscraper building by Studio Gang Architects on e-architect:
Vista Tower Chicago Skyscraper by Studio Gang
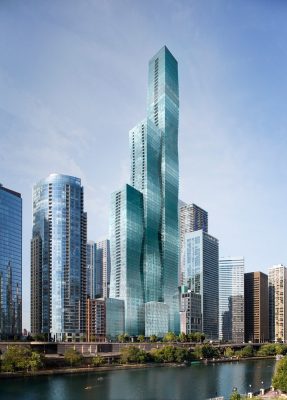
image courtesy Studio Gang Architects
Comments / photos for the Aqua Tower Chicago Architecture page welcome

