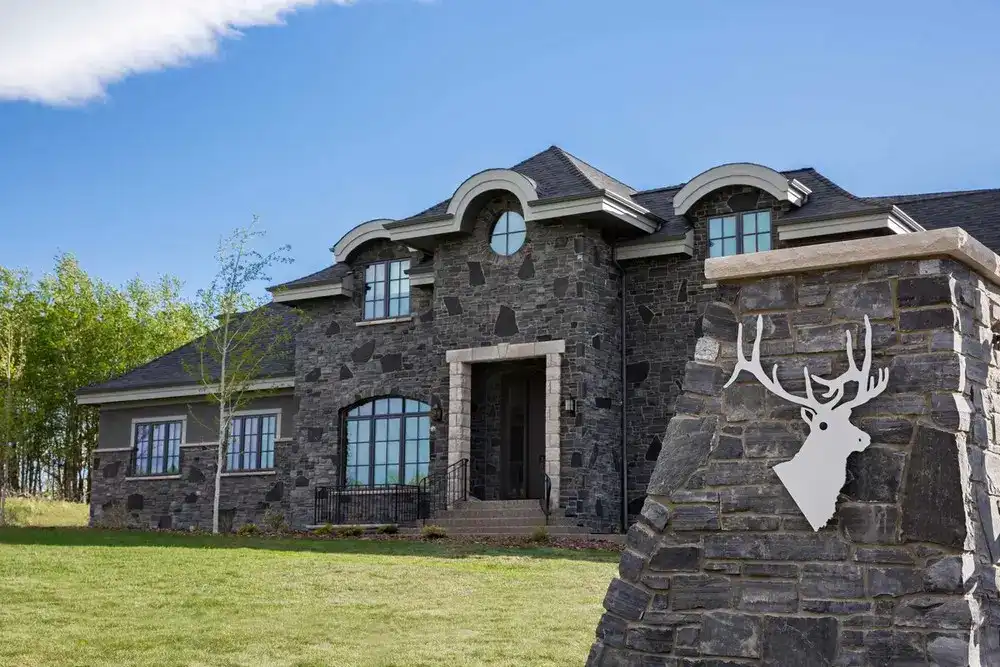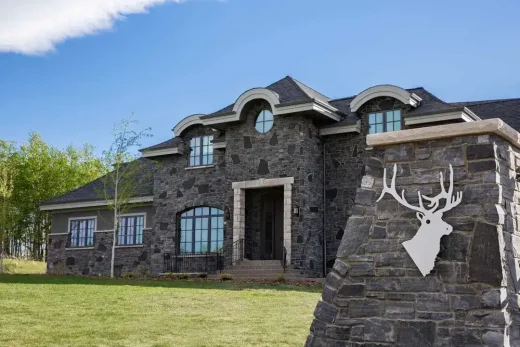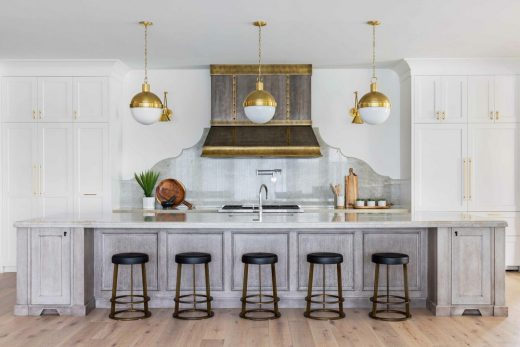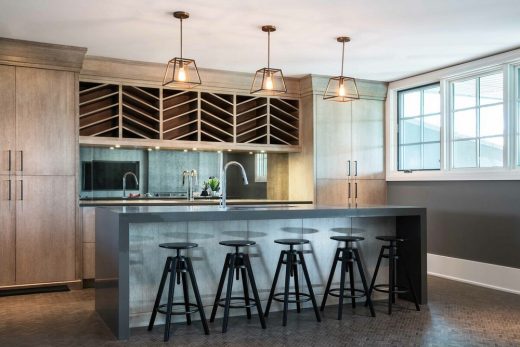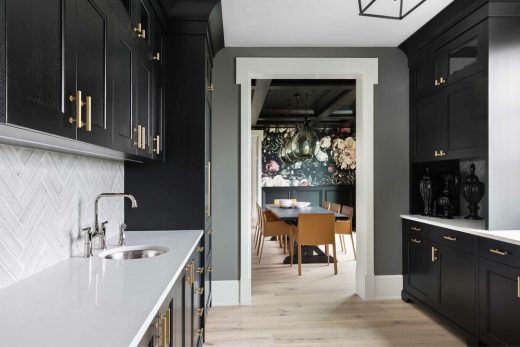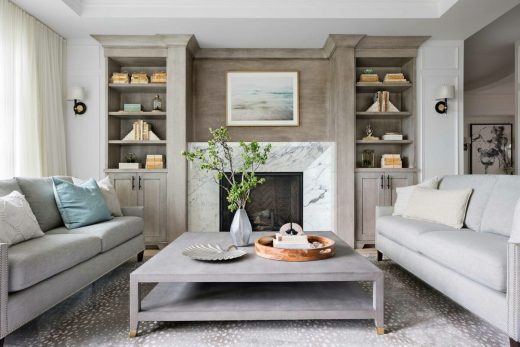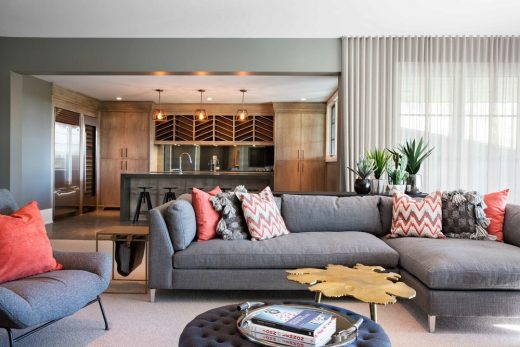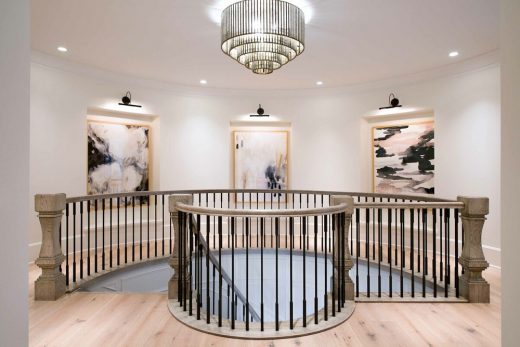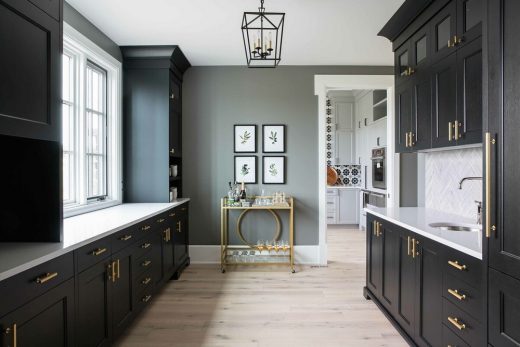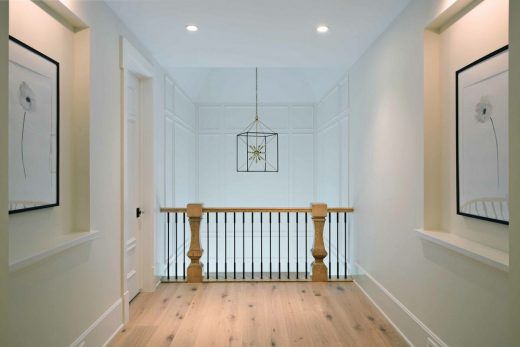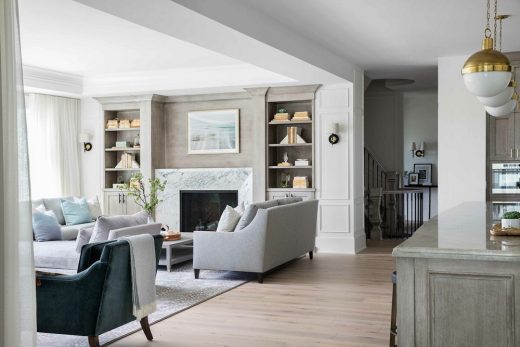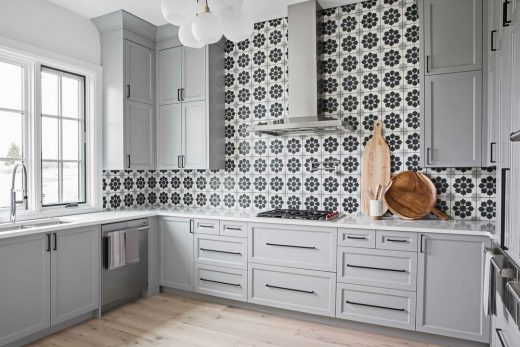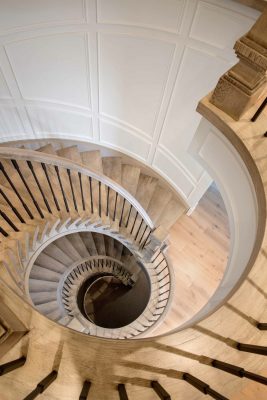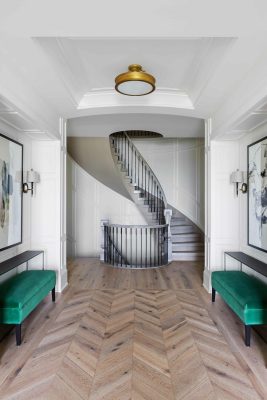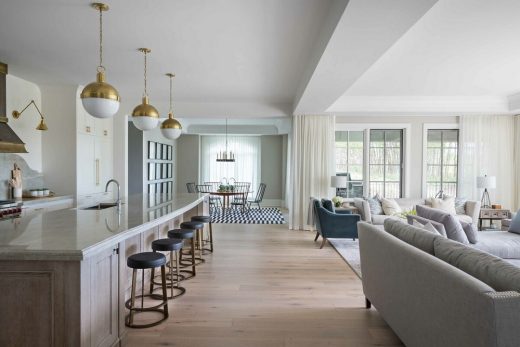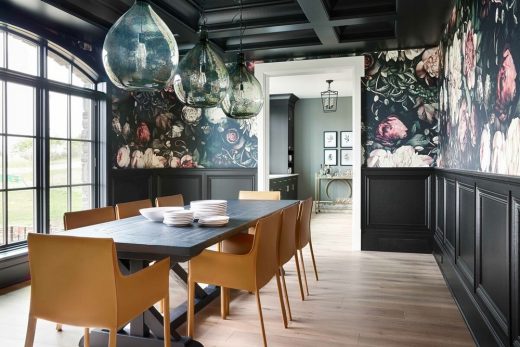Silverhorn Residence Rocky View County, Alberta home, Canadian real estate photos
Silverhorn Residence in Rocky View County
post updated February 10, 2025
Interior: Reena Sotropa In House Design Group
Location: Rocky View County, Alberta, Canada
Photos by Phil Crozier
28 Dec 2021
This custom estate Silverhorn Residence was designed for one of our industry partners, Maillot Homes. The home is 8761 square feet with 6 bedrooms and 8 bathrooms.
One of the most common questions we’ve been asked about this home is if the house as 4 kitchens. The short answer would be “yes”, The long answer would be “no”, this home has one formal kitchen, one pantry kitchen, a butler’s kitchen and a bar kitchen!
Silverhorn Residence, Rocky View County, Alberta, Canada
The formal kitchen in this home is extensively large, to put things in perspective the island itself is 16 feet long! Sometimes having so much space can actually be a design obstacle.
The large footprint of this kitchen provided a constant challenge to bring the design back to a more personal scale. With such a large space we knew that we needed to break up the millwork finishes.
We chose to paint the perimeter millwork the same colour as the trim seen throughout the main floor and accent the island and built in hutch with a soft grey stained white oak.
The remainder of the home is punctuated with many show stopping design details including a dark and moody floral dining room and a sunning entryway layered in our signature style of blended classic elements and youthful energy.
What was the brief?
A custom estate designed to be a spec showhome from Maillot Homes. The home has since been sold to a lovely family of four, and we are currently working with them to source accessories and art to bring their own personal touch to their new residence.
What were the key challenges?
One constant challenge in designing this home was making it feel cozy and relatable despite it’s expansive size!
Silverhorn Residence in Rocky View County, Alberta – Building Information
Architect + Builder: Reena Sotropa In House Design Group
Project size: 8761
Completion date: 2016
Photography: Phil Crozier
Silverhorn Residence, Rocky View County Alberta images / information received 281221 from Reena Sotropa In House Design Group
Location: Alberta, Canada, North America
Alberta Home Designs
New Alberta Buildings
Luxurious Forest House
Architecture: Alloy Homes Incorporated
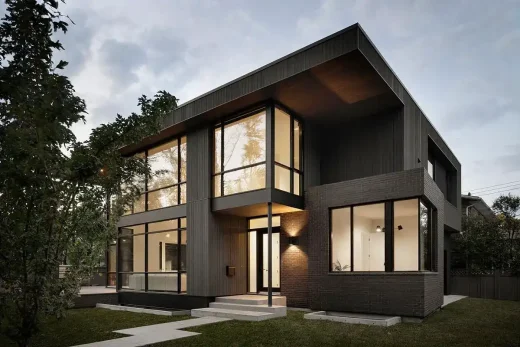
photo : Eymeric Widling
Luxurious Forest House, Calgary, Alberta
Sleek Modern Home
Architecture: Alloy Homes Incorporated
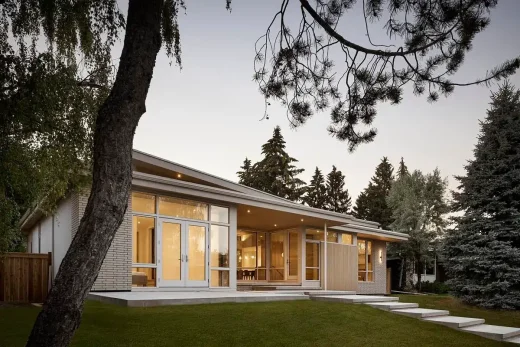
photograph : Eymeric Widling
Sleek Modern Home, Calgary, Alberta
Modern Farmhouse, Calgary
Architects: Alloy Homes Incorporated
Modern Farmhouse near Calgary, Alberta
The Slender House, Ogden
Design: MU Architecture
The Slender House in Ogden
Bowling Lane House, Albert Park
Design: Studio North
Bowling Lane House in Calgary
Calgary Central Library
New Central Library Calgary
Decidedly Jazz Danceworks
Architects: DIALOG
Decidedly Jazz Danceworks
St Patrick’s Island Bridge Calgary
Design: W Architecture and Landscape Architecture with Civitas, Inc.
St Patrick’s Island Bridge Calgary
Canada Architecture
Canada Architectural Design – chronological list
Vancouver Architecture Tours : city walks by e-architect
Comments / photos for the Silverhorn Residence, Rocky View County Alberta page welcome

