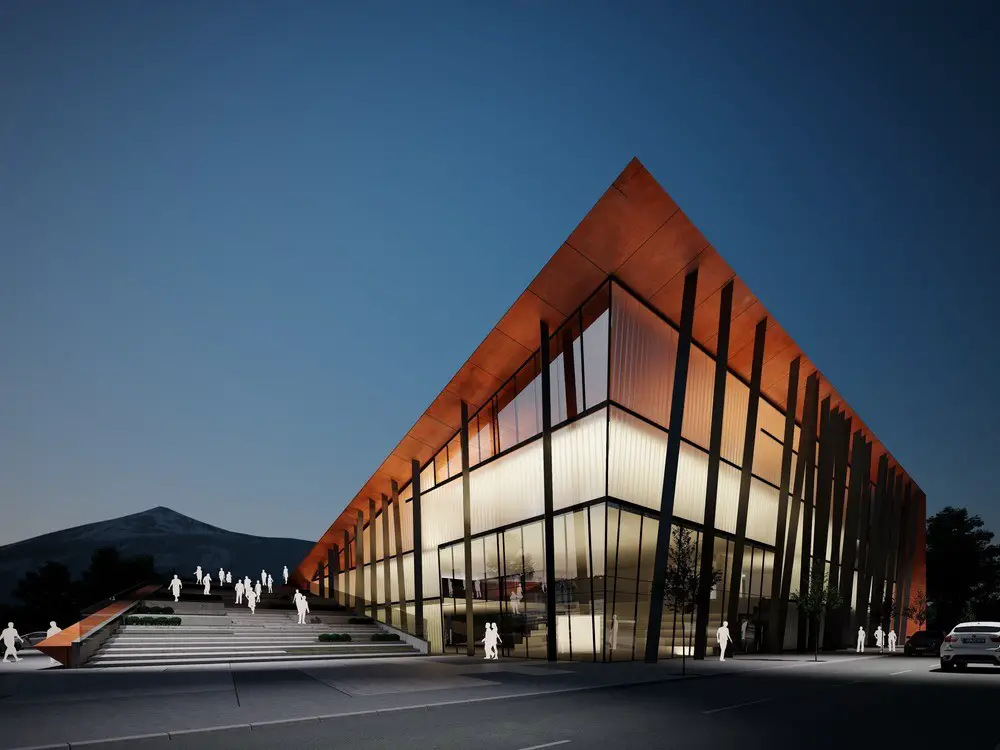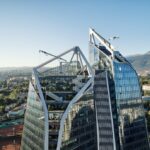Bulgaria architecture news 2025, Southeast European building projects, New construction design, Property images
Bulgarian Architecture News
Contemporary Southeast Europe Building Designs – Built Environment Updates: New Building Links.
post updated 15 March 2025
Bulgarian Building Designs – chronological list
Bulgarian Building News
Bulgarian Architectural News, chronological:
10 May 2023
EPAC Experimental Puppetry Arts Centre Competition, Stara Zagora Province, central Bulgaria
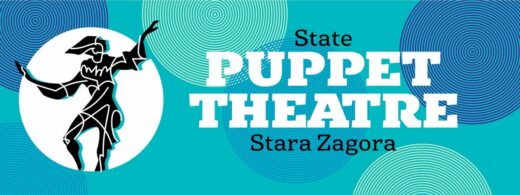
image Courtesy architecture competition organisers
EPAC Experimental Puppetry Arts Centre Competition
The EPAC – Experimental Puppetry Arts Centre will be an incubator for live theatre – syncretic, originally incepted, unconventional, interactive and bold.
+++
28 Oct 2020
Astral Tower, Varna
Architects: STARH
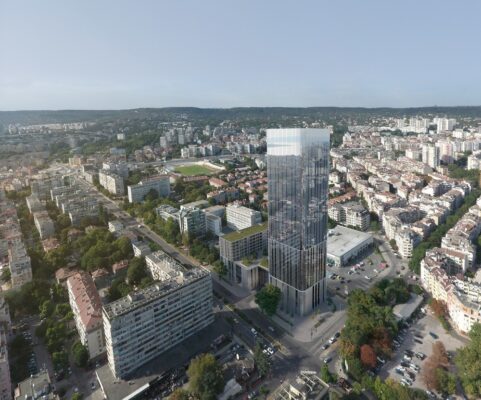
image © STARH
Astral Tower Building, Varna
Astral Tower is the highest building in Varna, Bulgaria, reaching up to 140 meters. Locked between two main boulevards of the city, Astral Tower is within a walking distance of public and institutional buildings, as well as in close proximity to the historical center.
+++
14 Feb 2018
Architecture School, Sofia
Architects: STARH
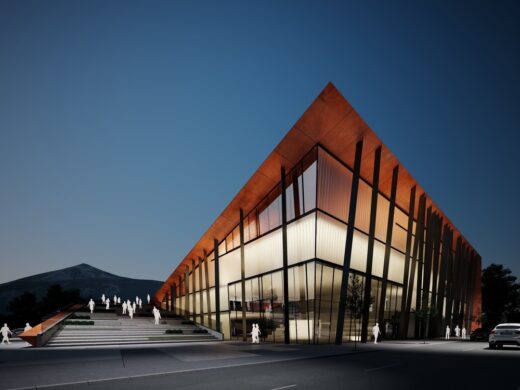
image © Georgi Pasev
Architecture School Sofia
The road to knowledge and enlightenment is tough, meandering and full of obstacles. The aim of the project is to create a metaphor of this process, with its zigzag floor plans, as well as the inclined roof, resembling the difficulties one embraces while walking this road.
More Bulgarian Architecture News on e-architect soon.
+++
Bulgarian Architecture News 2006 – 2017
3 Nov 2017
A3 – Advanced Architecture Apartments, Sofia
Architects: STARH
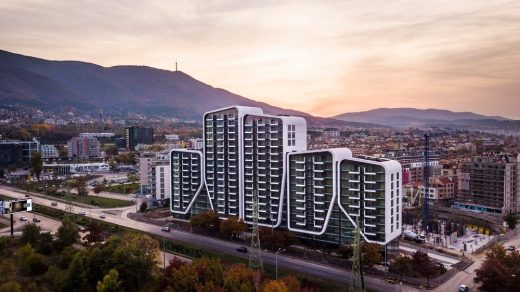
photograph : 3 in Spirit
A3 – Advanced Architecture Apartments in Sofia
These apartments are harmoniously incorporated into the context of their environment. Two starting points—the mountain and the city, set the overall architectural concept.
3 Jan 2017
Varna Office Building Design, Varna
Design: MMXX Architects
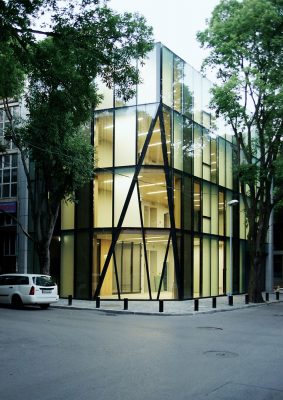
photo © Magdalena Matanova
Varna Office Building
The building is set in the historic centre near the port, in an area known for trade and town administration. The glass facades have transparent and translucent panels, which reflect the environment outside and let in light and views.
+++
28 Jan 2016
Observation House, Northeast Bulgaria
Design: I/O architects
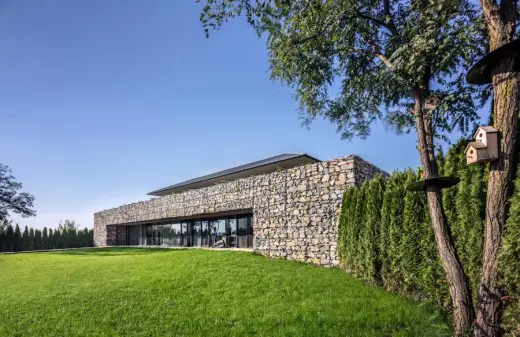
photograph : Asen Emilov
Observation House in Bulgaria
The site of the project is distinguished both by its panoramic views and distant visibility.
10 Jun 2016
Penthouse on the Park, Sofia
Architects: KNOF design
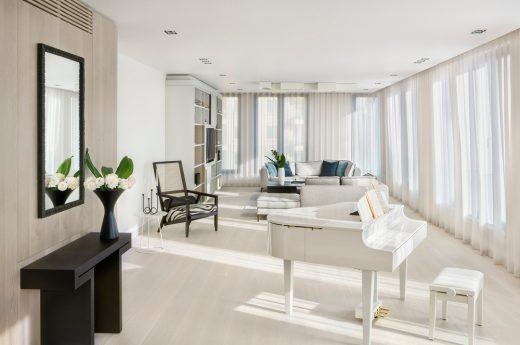
photograph : Assen Emilov
Penthouse on the Park in Sofia
These architects based in London – founded by New York designer Susan Knof – complete their first major commission: the remodelling of a spectacular 360° penthouse in the Bulgarian capital, uniting two separate apartments into a single 3,600 sqft space.
6 Apr 2016
Varna Public Library Building
Design: THEEAE LTD (The Evolved Architectural Eclectic Limited), architects
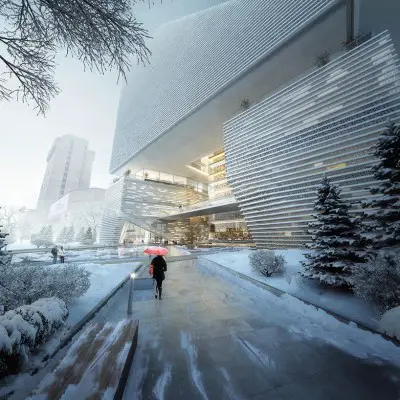
image Courtesy architecture office
Varna Library Building
The new library is to be the central library combining from 6 different buildings throughout the city. Its purposeful development will bring extensive services to visitors in the center of this Bulgarian city.
3 Feb 2016
Pagoda House, Sofia
Design: I/O architects
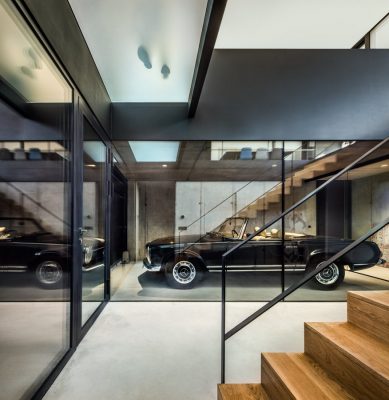
photo : Assen Emilov
Pagoda House in Sofia
Located on a slope in the outskirts of Sofia, just between the city and the mountain the house enjoys panoramic views in two directions.
1 Feb 2016
Slight Slope Long House, Targovishte
Design: I/O architects
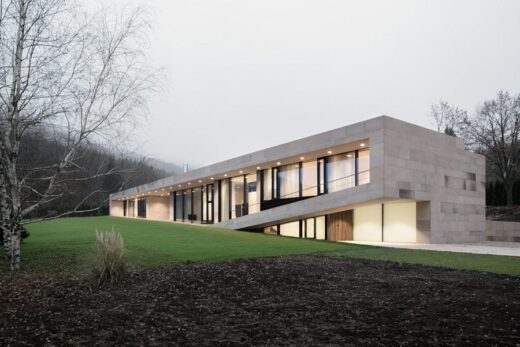
photograph : Asen Emilov
Slight Slope Long House in Bulgaria
The long horizontal structure is facing the favorable sun orientation and the view in slight opposition of the slope. This way entering diagonally into the house the height of the spaces changes in relation to their grade of privacy.
26 Jan 2016
Red Apple Residential Building, South Park, Ivan Vazov Quarter, Sofia
Design: AEDES Studio
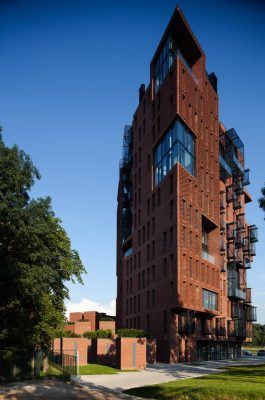
photograph : Tsvetomir Dzhermanov
Red Apple Residential Building
In a place highlighted by its sense of contrast, with no historical background Red Apple represents a building with a past. A new old building which contains the opposites of its surrounding. A starting point is the idea of a residential factory, a building which represents the opposing ideas between old and new.
21 Jan 2016
2 Oaks House, Sofia
Design: OBIA Ltd. Architecture Studio
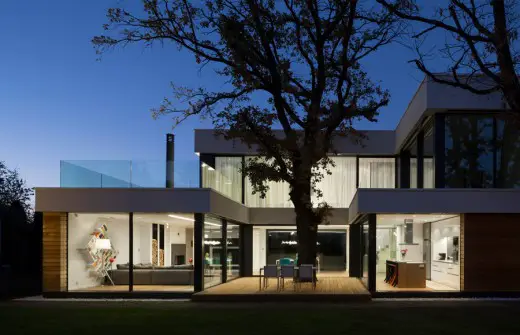
photograph : Georgi Ivanov
2 Oaks House Sofia Property
Fusion of architecture and nature, technology and passive strategies. We wanted to create a specific scenario for the place, rather just putting a house. In searching the formal language we were inspired by a folded white paper.
More Bulgaria Architecture News online soon.
Location: Bulgaria, southeast Europe.
+++
Bulgaria Buildings
Selection of key recent architectural designs in Bulgaria featured on e-architect:
++
East European Architecture
Architectural Projects in neighbouring countries of East Europe:
Comments / photos for the Bulgarian Architecture News page welcome.

