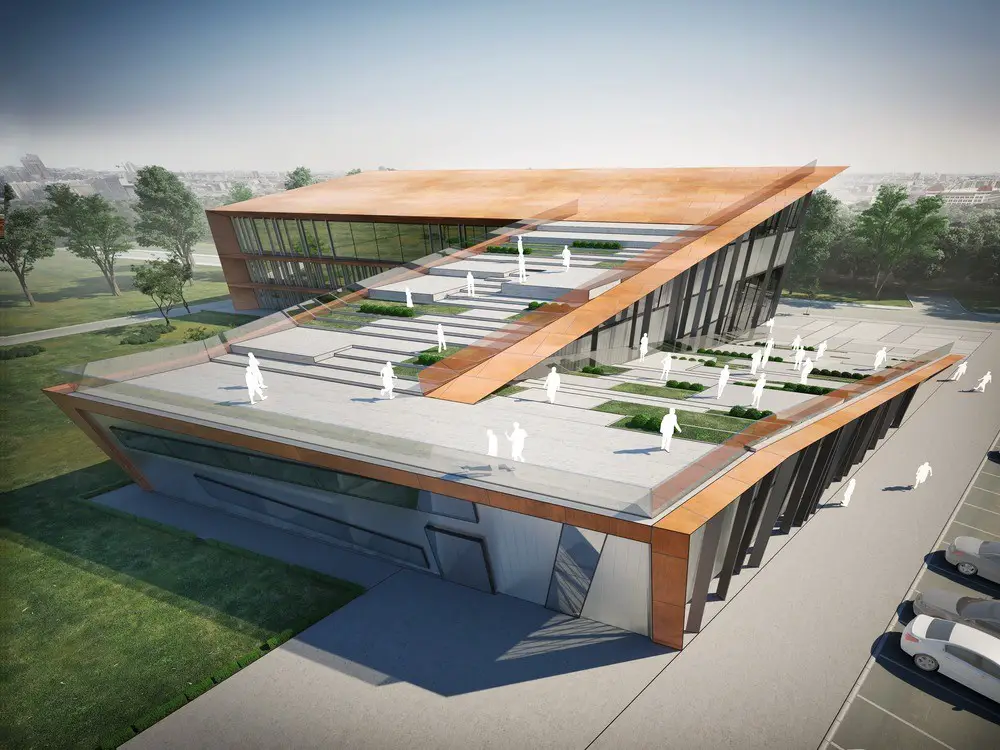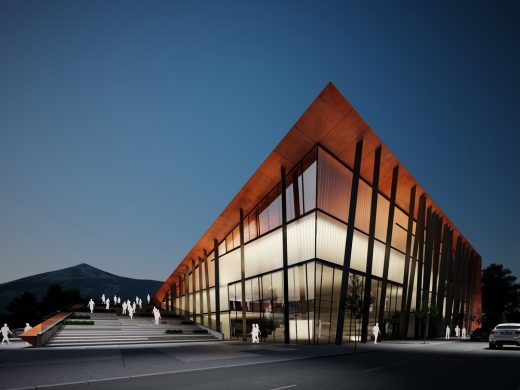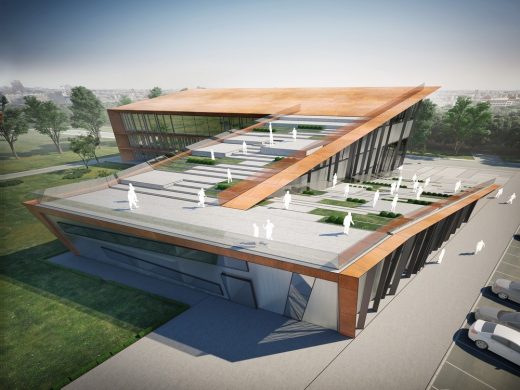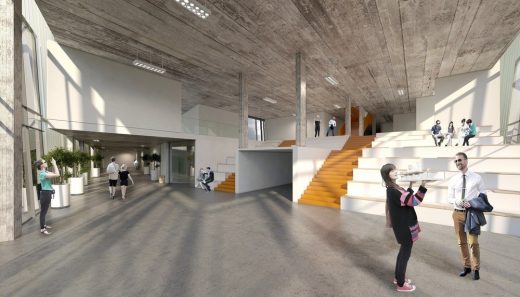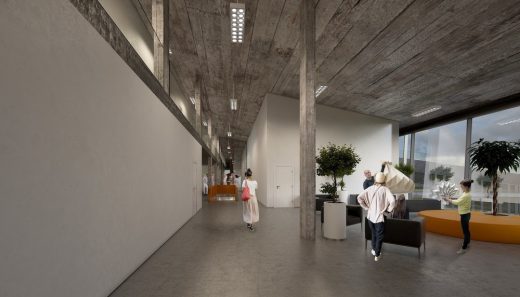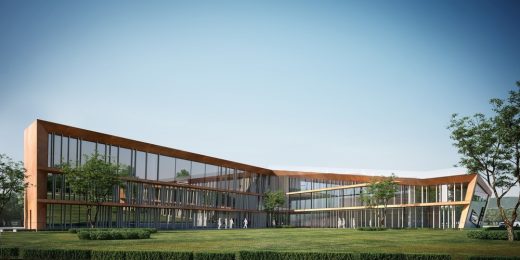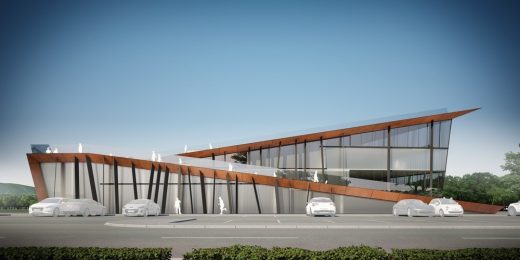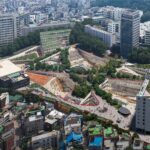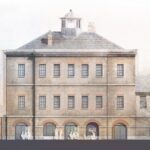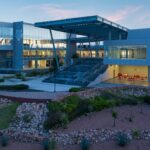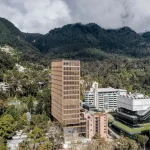Architecture School Sofia Building, Development Design, Bulgarian University Images
Architecture School in Sofia
University Campus Development in Bulgaria design by STARH
post updated 29 June 2024
Architects: STARH
Location: Sofia, Bulgaria
Architecture School in Bulgaria
14 Feb 2018
Architecture School Sofia, Bulgaria
The road to knowledge and enlightenment is tough, meandering and full of obstacles. The aim of the project is to create a metaphor of this process, with its zigzag floor plans, as well as the inclined roof, resembling the difficulties one embraces while walking this road.
The building is functionally divided throughout its height. The first floor is more public-oriented, with the airy entrance foyer, the Aula Maxima, café and administration zone. The second floor is the place where students will receive the knowledge – with all the lecture halls, laboratories and seminar rooms. The next two floors are the place where the architectural “magic” happens and turns the ideas into reality in the architecture ateliers. Also, there is a library with a half-level inside.
The metaphor of the enlightenment can be read vertically – the higher you go, the closer to pure architecture itself you become.
Taken away from the Nature, the park is returned to the public by using a green roof, with a big balcony and bench-like stairs where people can enjoy the beautiful views to Vitosha Mountain.
The use of the materials – glass fibre and big glazed windows, creates a unique game of shadows and light. The half-translucent channel glass facade helps the even dispersion of the light, which is so important for the architectural education needs, while the corten-coated roof finishes the architectural look of the building.
Architecture School in Sofia – Building Information
Client: UACEG Sofia
Architect: Petar Nikolov
Main Contractor: UACEG Sofia
Program: Educational Building, Diploma Project
Location: Sofia, Bulgaria
Area: 7956,8 sqm
Completion date: Project completed 2016
Visualisations: Georgi Pasev, Vladimir Kavaev
Architecture School Sofia images / information received 140218
Location: Sofia, Bulgaria, southeast Europe
Sofia Architecture Design
Contemporary Sofia Building Designs – recent architectural selection from e-architect below:
A3 – Advanced Architecture Apartments
Architects: STARH
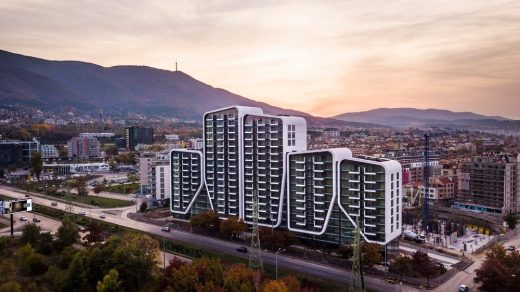
photograph : 3 in Spirit
A3 – Advanced Architecture Apartments in Sofia
Penthouse on the Park, Sofia
Architects: KNOF design
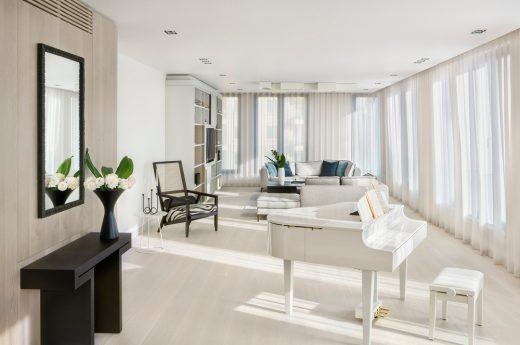
photograph : Assen Emilov
Penthouse on the Park in Sofia
New Buildings in Bulgaria
Bulgarian Architecture
Slight Slope Long House, Targovishte, Bulgaria
Design: I/O architects
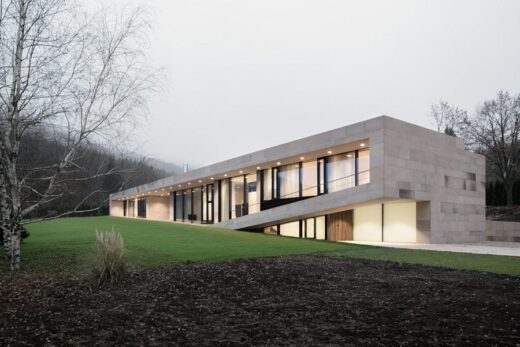
photograph : Asen Emilov
Slight Slope Long House in Bulgaria
Observation House, Northeast Bulgaria
Design: I/O architects
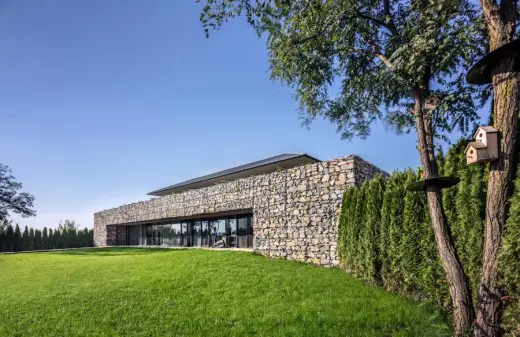
photograph : Asen Emilov
Observation House Bulgaria
2 Oaks House
Design: OBIA Ltd. Architecture Studio
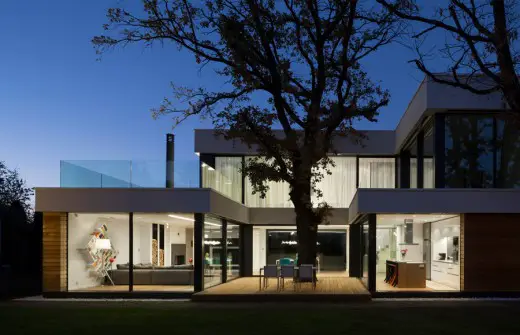
photograph : Georgi Ivanov
2 Oaks House Sofia Property
Red Apple Residential Building
Design: I/O architects
Apartment Buildings in Bulgaria
Bulgarian residential designs:
Panorama Apartments Building in Burgas
Liulin Apartment Building in Sofia
Black Sea Gardens Bulgaria by Foster + Partners
Bulgarian Architect– contact details
Comments / photos for the Architecture School in Sofia building design by STARH page welcome

