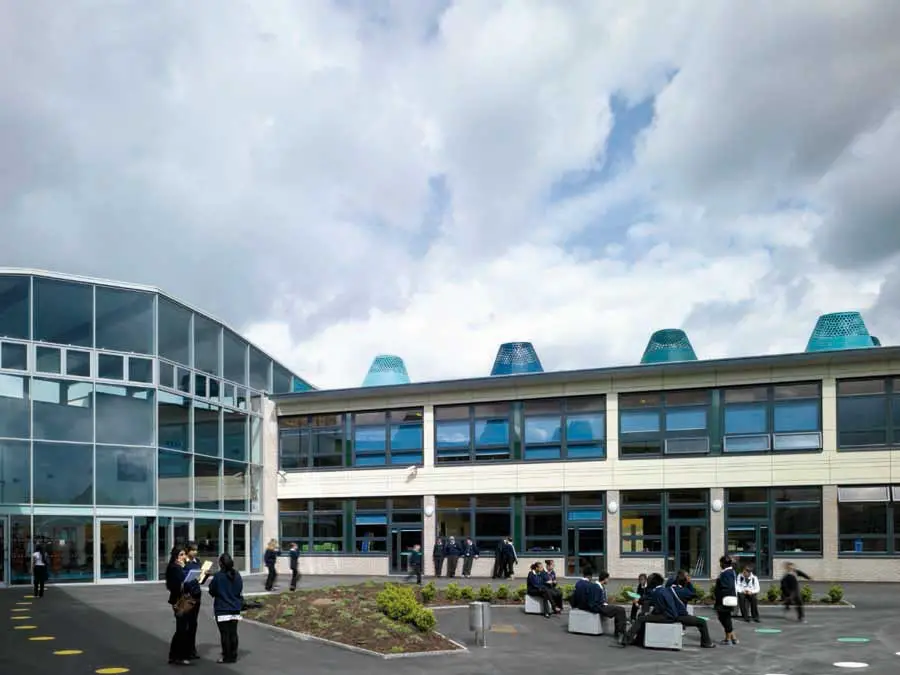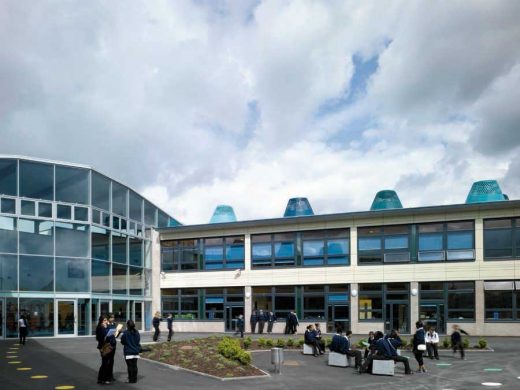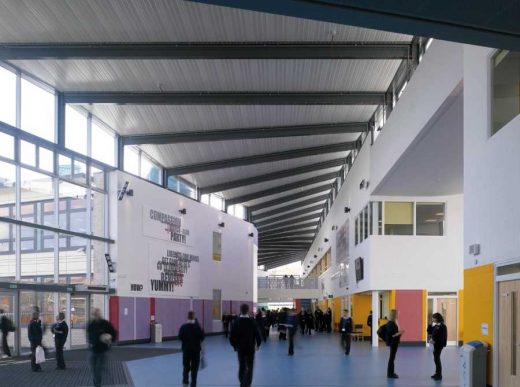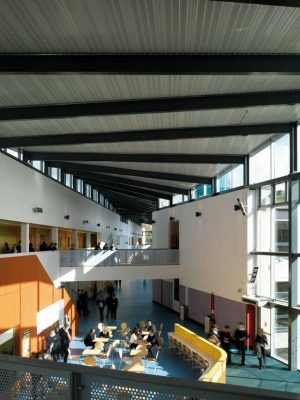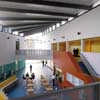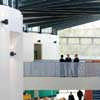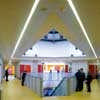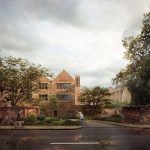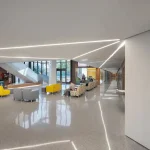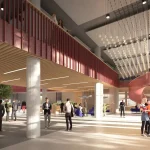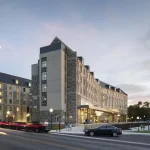Bristol Metropolitan College, Snowdon Road Building, Project News, Property Design Photos
Bristol Metropolitan College : Architecture
Snowdon Road Development design by Wilkinson Eyre Architects in south west England, UK
page updated 31 Jul 2016
Bristol Metropolitan College Building News
Design: Wilkinson Eyre Architects
Location: Snowdon Road, Bristol, BS16 2HD
Prime Minister’s Better Public Building Award Finalist 2009
A strong partnership between school, architects and construction team has created a light, airy new secondary school in Bristol, highly valued by both students and staff, and an inspiring example for other schools to be built under the Building Schools for the Future (BSF) programme.
Funded through PFI credits and Bristol City Council, Bristol Metropolitan College is located beside Briarfield Centre School, a secondary school for students with severe learning difficulties. Inclusive design, accessibility and surveillance of communal areas were important considerations in the design.
The school is made up of three ‘learning clusters’, breaking up its massing. Central facilities, specialist areas and the sports hall are placed in a separate block, linked to the ‘learning clusters’ by a heated street, which forms the heart of the school.
The street, with dining areas set along it, provides a bright social space and is filled with activity at break times. A steel roof structure spans across the street and curves along its 100 metre length, with a wave-like, undulating roof. Fully-glazed staff workspaces overlook the entrance to each learning cluster. Robust materials have been used, such as engineering brick and high-quality architectural metalwork.
The school has achieved a ‘very good’ BREEAM rating.
Judges’ comment
“A fine example of the BSF programme: a new building creates a curving ‘street’ with a striking roof structure.”
Bristol Metropolitan College – Building Information
Client: Bristol City Council
Principal designer: Wilkinson Eyre Architects
Principal engineer: Arup
Principal contractor: Skanska
Contract value: £22 million
Bristol Metropolitan College Building images / information Wilkinson Eyre Architects
Location: Snowdon Road, Bristol, BS16 2HD, England, UK
Bristol Architecture
Bristol Architecture Design – chronological list
European Architecture Walking Tours : city walks by e-architect
New University Library Building
Design: Schmidt Hammer Lassen Architects & Hawkins\Brown
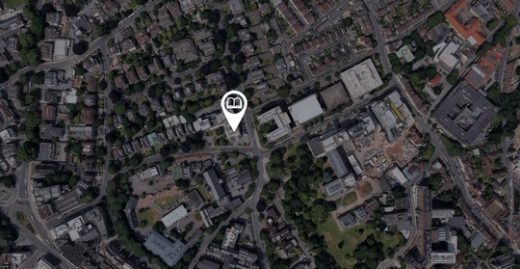
image from architects
New University Library for University of Bristol Building
Architects: BuckleyGrayYeoman
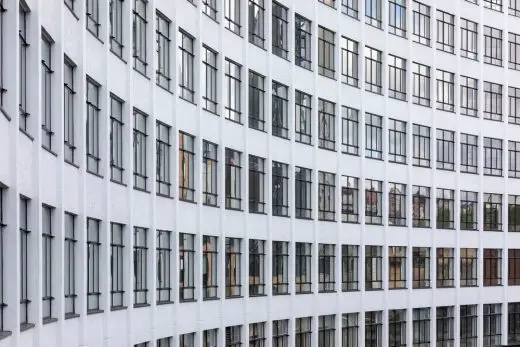
photo © Peter Landers
Chocolate Factory Mixed-Use Building in Bristol Building
Buildings by Wilkinson Eyre Architects
Victoria Transport Interchange
Comments / photos for the Bristol Metropolitan College Architecture design by Wilkinson Eyre Architects page welcome

