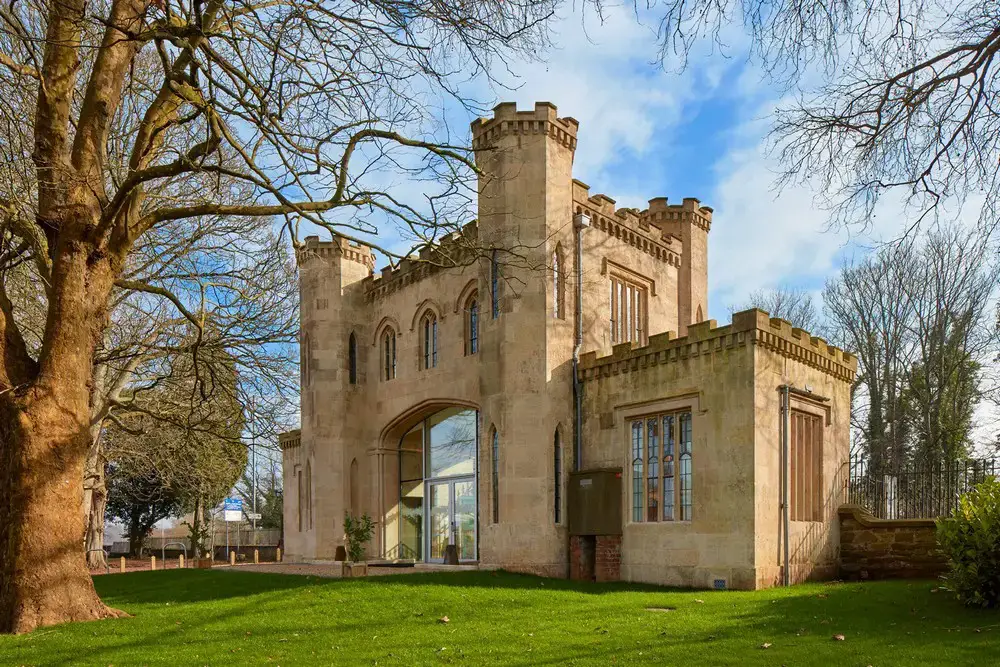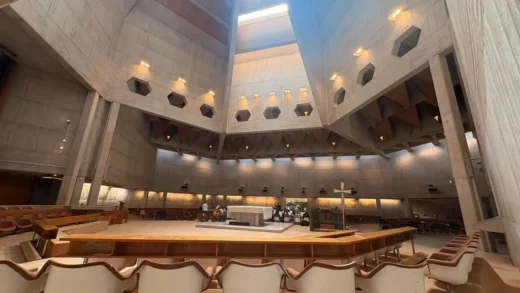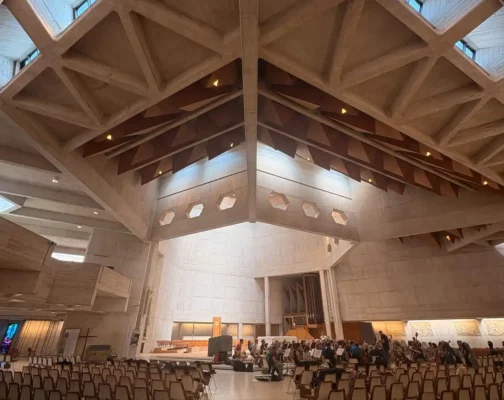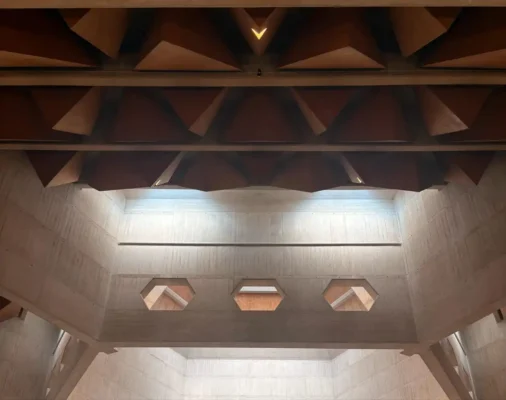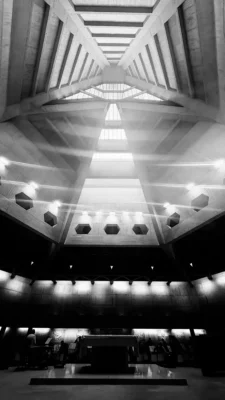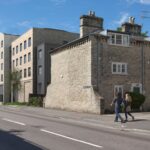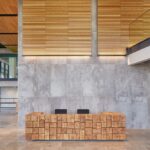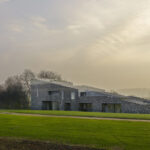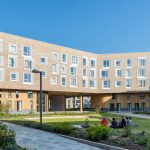Bristol buildings images, Architects news, South West English architecture designs pictures, UK properties
Bristol Buildings : Architecture
Architects + Property Developments in Bristol, southwest England, United Kingdom.
post updated 29 August 2025
New Bristol architecture photos © Daniel Lomholt-Welch, alphabetical:
The Cathedral Church of SS. Peter and Paul is the Roman Catholic cathedral of the city of Bristol. Located in the Clifton area of the city, it is the seat and mother church of the Diocese of Clifton and is known as Clifton Cathedral. It has been a Grade II* Listed Building since 2000.
Address: Clifton Park, Clifton, Bristol BS8 3BX, United Kingdom
Architects: Ronald Weeks, Antoni Poremba, Frederick S. Jennett
The Church of All Saints Clifton, Bristol. A Church of England parish church, a grade II listed building located at Pembroke Rd, BS8 3ED.
Years built: 1868-72, 1909, 1928, 1963-67
Architects: George Edmund Street, George Frederick Bodley, Robert Potter
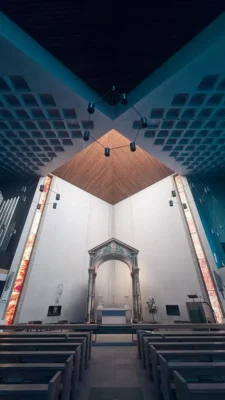
+++
Bristol Architecture News
Bristol Architectural News – latest additions to this page, arranged chronologically:
4 Nov 2020
Shaldon Road Community Housing, Lockleaze
Design: Architype Architects
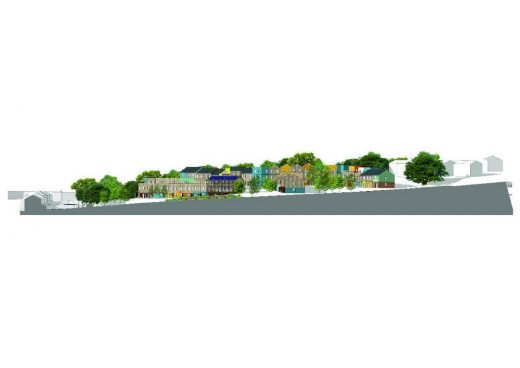
image courtesy of architects
A community-led housing development on the outskirts of Bristol has gained unanimous support at committee, following a collaborative planning application by Bristol Community Land Trust, United Communities and architects, Architype.
25 Jun 2017
Bristol Doors Open Day 2017 at Architecture Centre
Bristol Doors Open Days 2017
Festival: Thursday 7 – Sunday 10 Sept, Free
The Architecture Centre Bristol brings the biggest, broadest and boldest ever festival of Bristol’s built environment to you this September.
Murdered with Straight Lines: Drawings by Garth England
Exhibition: 31 May – 10 Sept, Free
24 Feb 2017
Lower Lodge Gateway Bristol Building
Design: Austin-Smith:Lord Architects
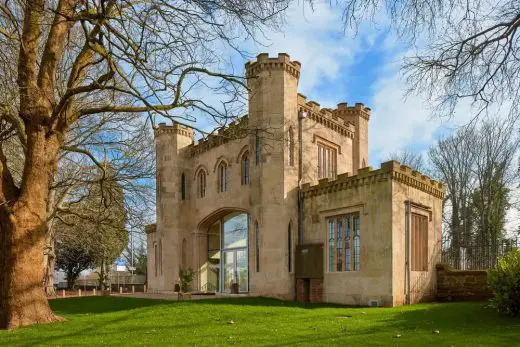
image from architects
A two-year project to bring the handsome Grade II listed Lower Lodge Gatehouse, which was originally the main entrance to Bristol’s Ashton Court Estate, back to its former glory has completed.
Architecture Centre Bristol Exhibition News
‘The Changing Face of British Architecture’
Who makes places? What do architects do? This exhibition brings 45 leading architects and engineers face to face with non-architect pioneers.
Bristol Building Designs
Bristol General Hospital site redevelopment
Design: Feilden Clegg Bradley Studios
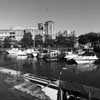
image © Feilden Clegg Bradley Studios
Bristol General Hospital site
Bristol General Hospital is situated in Redcliffe just south of Bristol City Centre adjacent to the Bathurst Basin. The site extends to almost three acres with the imposing main hospital building sitting directly on the quayside. With the opening of the new South Bristol Community Hospital at Hengegrove in early 2012, the site will become surplus to requirements of the University Hospital Bristol NHS Foundation Trust and all services and facilities will move to the new Hospital.
Bristol City Museum
LAB Architecture Studio
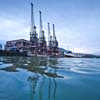
image courtesy of James Barke
Bristol City Museum
Bristol Buildings
Architecture listed alphabetically:
Arnolfini – Bush House redevelopment
2005-
Snell Associates
Arnolfini Icon Building
51N4E
![]()
image from architect
Bristol Icon
Blaise Castle Café
2006
CODA Architects
Bristol building award : RIBA Awards 2006 – Wessex ; Client: Bristol City Council
Bristol Brunel Academy
2007
Wilkinson Eyre
£24m
Bristol City FC Stadium Building, Ashton Vale
Capita Symonds
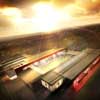
image from architect
Bristol City Stadium
Wilkinson Eyre Architects
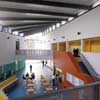
photo from CABE
Bristol Metropolitan College
Bristol University Department of Biological Sciences & Mathematics
Sheppard Robson
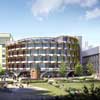
picture from architect
Bristol University Building
Cabot Circus masterplan
2007-
Chapman Taylor
mixed use urban regeneration : residential, retail, leisure, offices
City Academy
–
Feilden Clegg Bradley Architects
City of Bristol College – proposal, Hengrove Park
2007-
SMC Hickton Madeley
Approx. £20m
Cotham School
Walters and Cohen
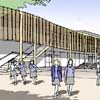
image from architect
Cotham School Building
House of Fraser store, Cabot Circus
Stanton Williams
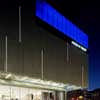
photo : Hélène Binet
House of Fraser Bristol
Lake Shore (Imperial House redevelopment)
–
for Urban Splash
Museum of Bristol – project
2005-
Lab Architecture Studio
£15m approx. cost – 2004 competition incl. Alsop Design, David Chipperfield, Allies & Morrison, Wilkinson Eyre
The ND2 building – residential tower, Temple Quay
2007-09
Glenn Howells Architects
Planning permission gained Oct 2007: 12 storeys, 72 apartments
Redcliffe Wharf
2008-
Alec French Architects with muf
mixed-use development
Spike Island Studio + Exhibition space
2007
Caruso St John
Temple Circus Building – office development
Aedas
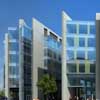
picture from architect
Temple Circus Bristol
Wildscreen(at)Bristol
1995-2000
Hopkins Architects
More Bristol buildings welcome
Location: Bristol, south west England, UK
Architecture in England
Contemporary Architecture in England
Grand Pier Redevelopment, Weston-super-Mare
2008-
Angus Meek Architects, Bristol
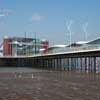
image from architect
Grand Pier Redevelopment Competition Weston-super-Mare
Bristol City Academy academy designer : Feilden Clegg Bradley
Birnbeck Island Design Competition
Carbon Challenge settlement, Hanham Hall Hospital site, nr Bristol
England’s first eco-village
2007-
Design: HTA Architects
Developer: Barratt, for English Partnerships ; 200 units, 6.6ha site
All homes must meet level 6 of the Code for Sustainable Homes
Facilties: Biomass CHP plant, rainwater capture, sustainable drainage, car club
Shortlisted: Feilden Clegg Bradley; Acanthus Ferguson Mann; Proctor & Matthews; PRP; Broadway Malyan
Temple Quay Central Masterplan
2007-
Design: Urbed
£250m approximate building construction cost – mixed-use regeneration project
City Learning Centre Bristol : PM’s Award Winner 2002
Buildings / photos for the Avon Architecture in south west England, United Kingdom, page welcome

