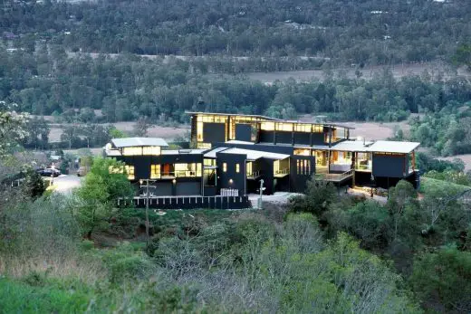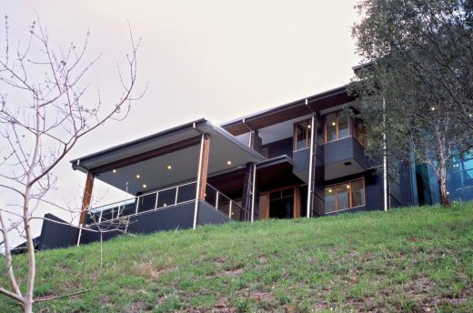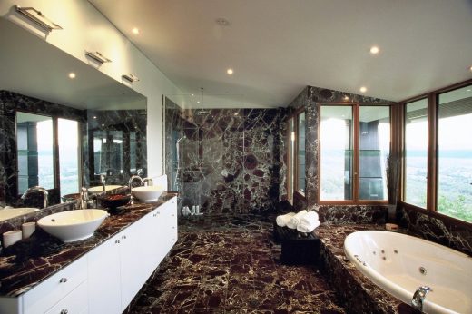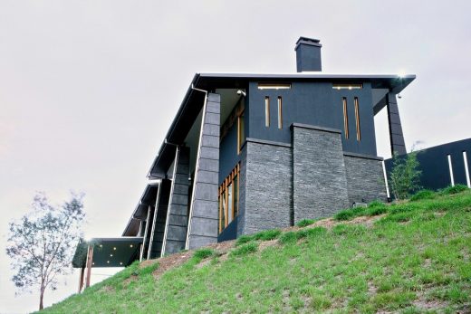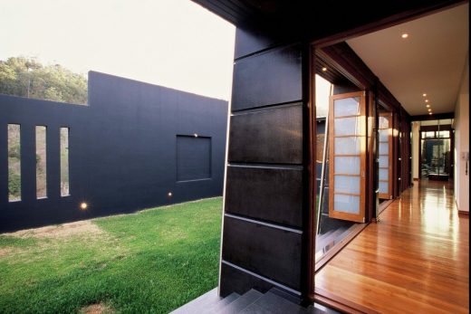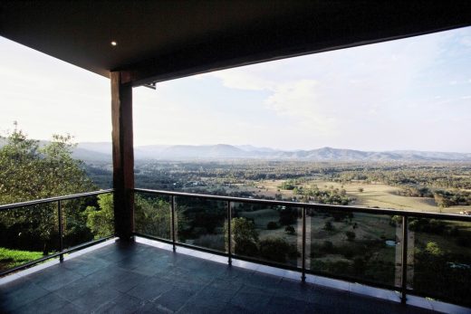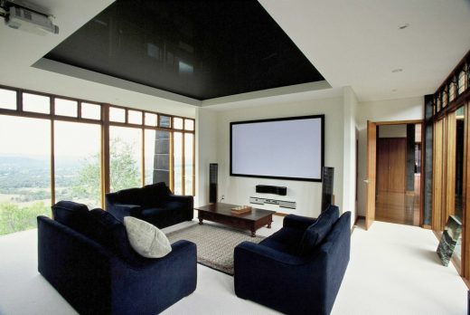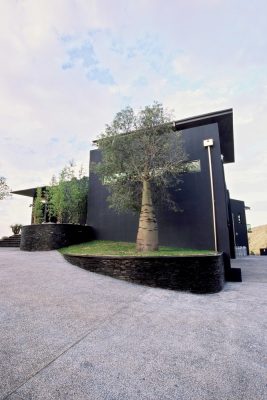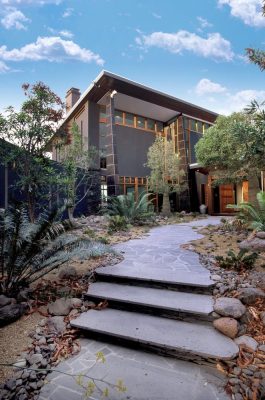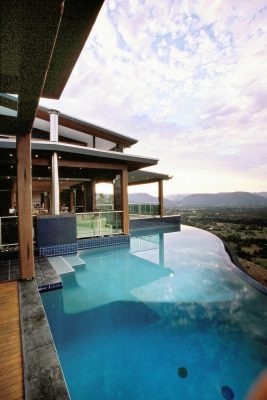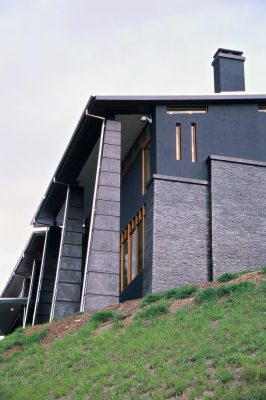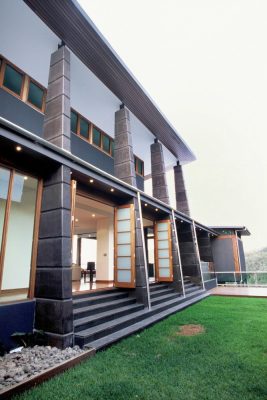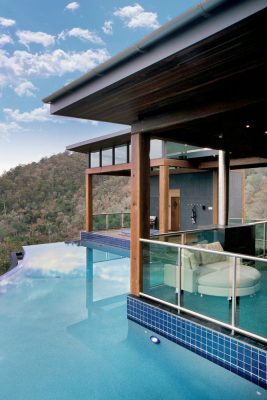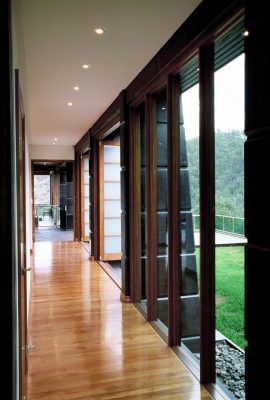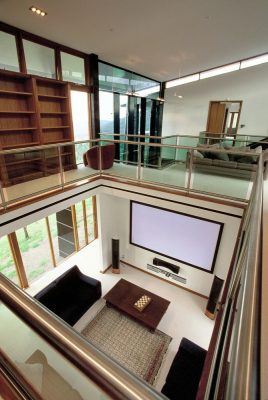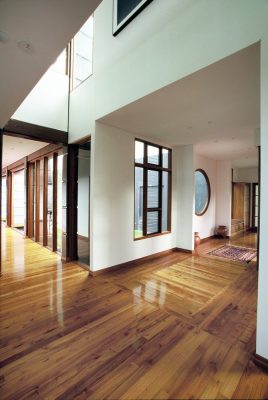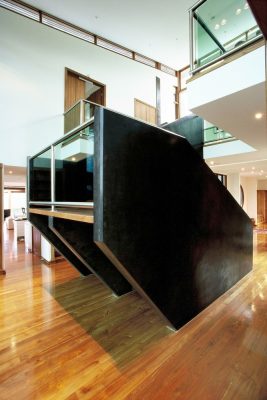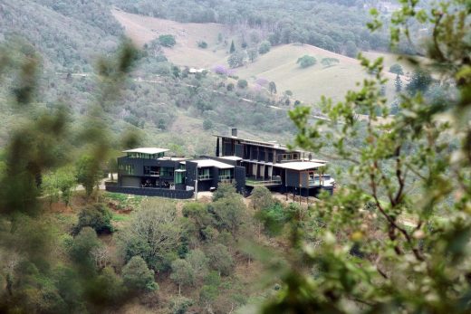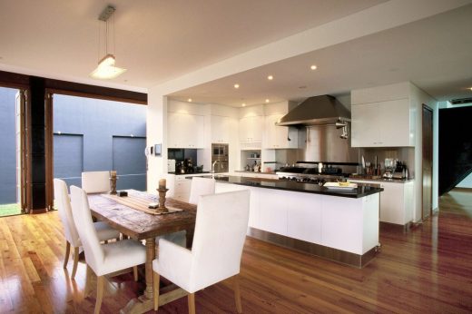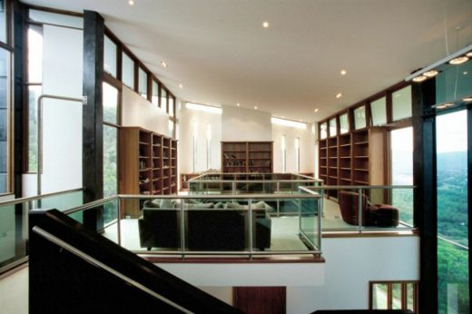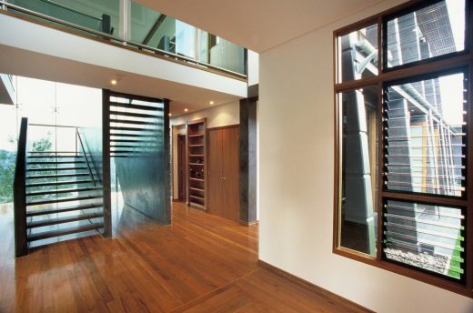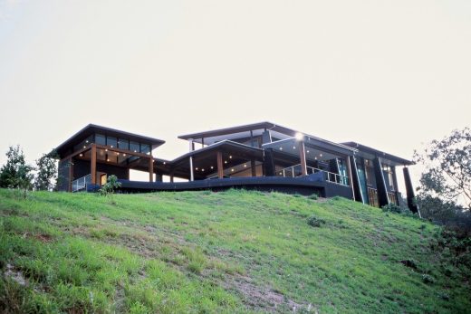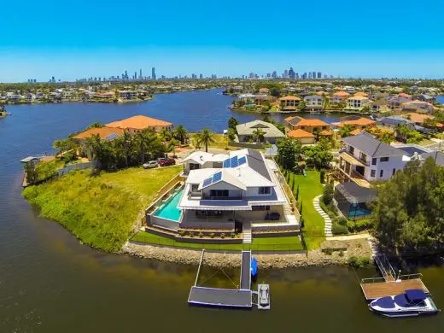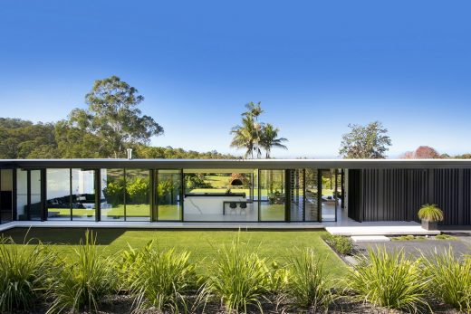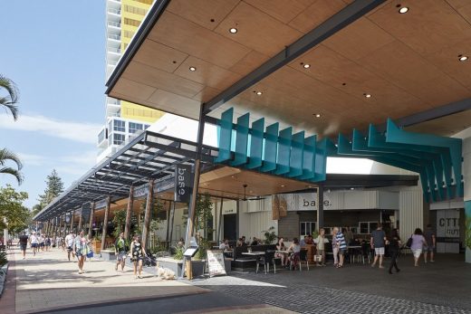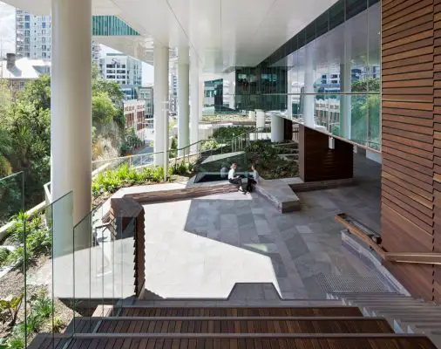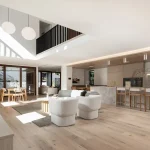Jolly’s Lookout Residence, Mt Nebo Home, Queensland House, Australian Residence Images
Jolly’s Lookout Residence in Mt Nebo
Queensland Rural Real Estate Development, Australia – design by dion seminara architecture, QLD
16 Feb 2019
Jolly’s Lookout Residence, QLD
Architects: dion seminara architecture
Location: Mt Nebo, Queensland, Australia
This Mt Nebo new home design is essentially a concrete structure with large concrete columns with buttress-like shapes.
These buttresses, along with the tower and large concrete wall at the entry, give the home a castle-like resemblance. Set high on the hill the house looks over the property as if it is a castle looking over its territory.
The external materials of the home are book-leaf stone to the front face of the house, off-form concrete in its natural state, aluminium and timber framed windows with expansive glazing and a mixture of gravel covered concrete roofs and copper sheet roofs (which will age gracefully like Customs House in Brisbane City).
The client was a wealthy bachelor that wanted to create a dream home for his future family to enjoy.
dion seminara architecture was engaged to design a prestige contemporary acreage home that also incorporated Asian architectural styles.
From the entry, the house has a fortress wall. To the north and east, the house has glass walls, predominantly. External Venetians protect from the harsh sunlight in the morning, and large eaves overhangs ensure the home remains cool most of the day.
Beyond the fortress wall, you will ascend the entry steps through a bamboo forest; the first view of the tranquil gardens surrounding the home. While climbing the entry stairs, you also look across the reflection pools to a Japanese-style sand garden. This straightforward and structured garden provides order and discipline to the front of the home.
Jolly’s Lookout Residence, Mt Nebo – Building Information
Completion date: 2004
Architects, Interior Designers, Landscape Designers: dion seminara architecture
Jolly’s Lookout Residence, Mt Nebo images / information received 160219
Location: Mt Nebo, Queensland, Australia
Australian Architecture
, Clear Island Waters, Gold Coast, Queensland
Design: Superdraft Architects
image from architects
Clear Island Waters House
Minimalist Monochrome Glasshouse, Noosa, Sunshine Coast
Design: Sarah Waller Architecture
photography: Paul Smith Images
Noosa Property
Dining Precinct at Oasis Shopping Centre, Broadbeach, Gold Coast, Queensland
Architects: The Buchan Group
image courtesy of architecture practice
Oasis Shopping Centre at Broadbeach
Australian Houses – key new properties across the country
480 Queen Street
Design: BVN Architecture
photo from architects
New Brisbane Office Building
Queensland Sport and Athletics Centre Building
Architects: BVN
photo from architects
Queensland Sport and Athletics Centre Building
Comments / photos for the Jolly’s Lookout Residence page welcome
Website: Mt Nebo, Australia
