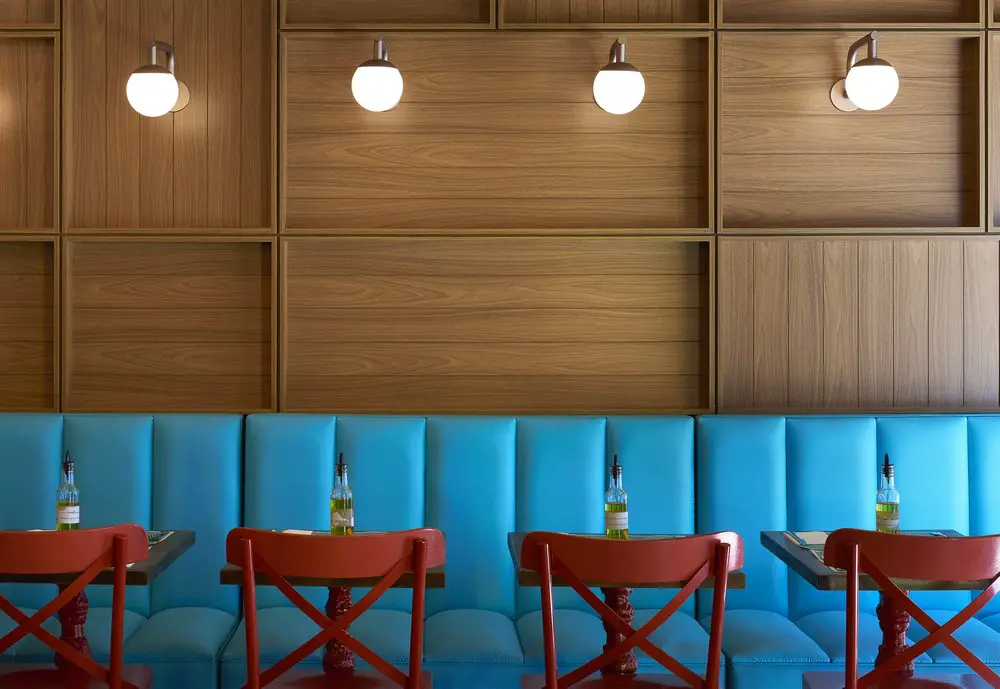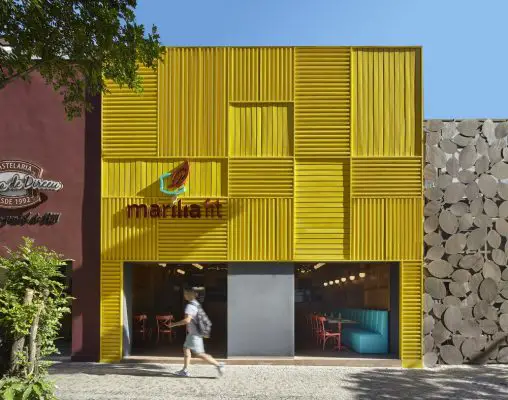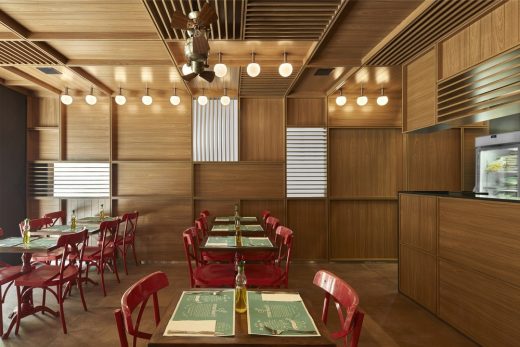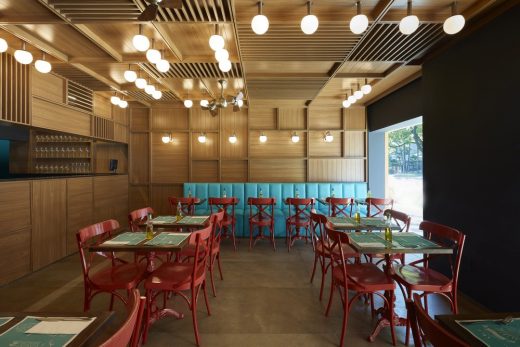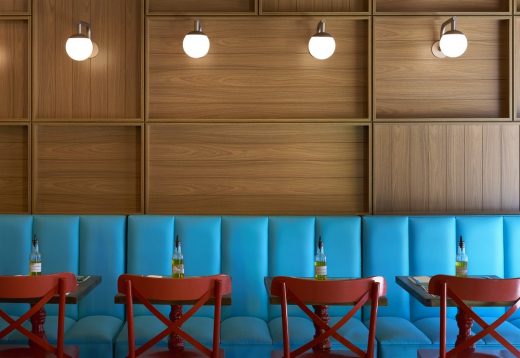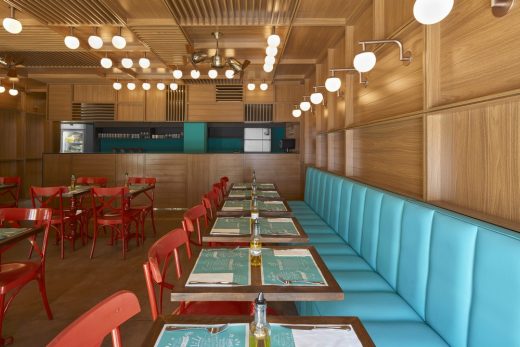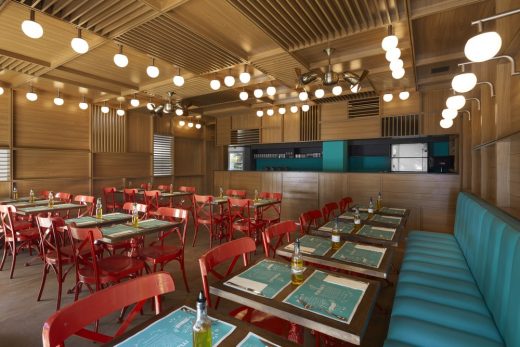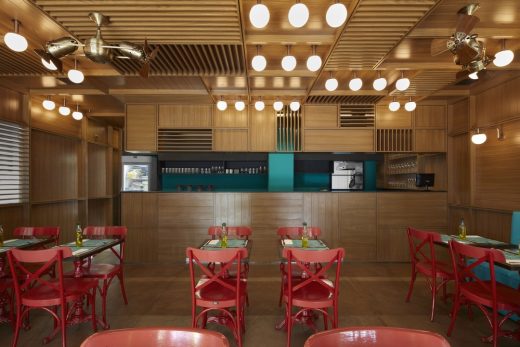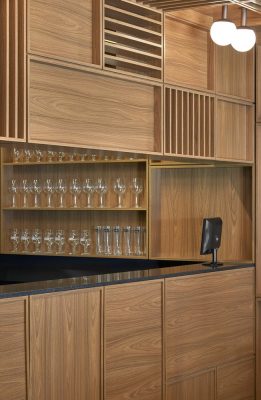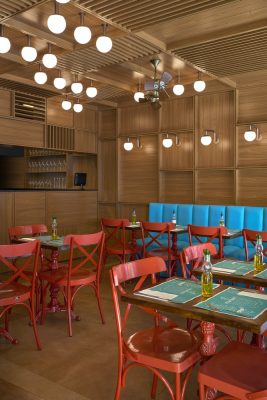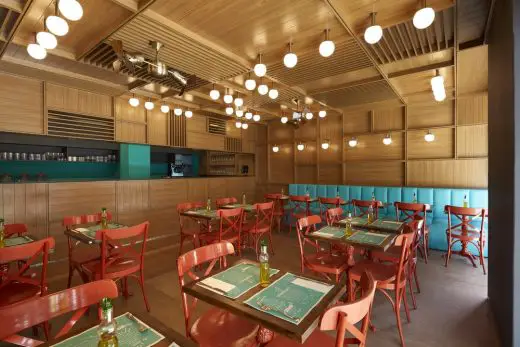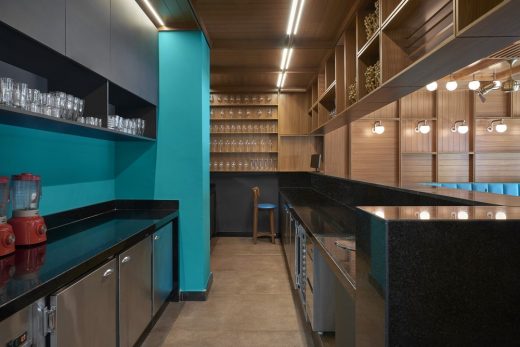Marília Fit Cafe, Belo Horizonte Restaurant Interior, Brazillian Commercial Project, Architecture Images
Marília Fit Cafe in Belo Horizonte
Commercial Interior Development in Brazil – design by David Guerra Arquitetura e Interiores
8 Oct 2018
Marília Fit Cafe – Belo Horizonte Restaurant
Design: David Guerra Arquitetura e Interiores
Location: Belo Horizonte, Brasil
Marília Fit Cafe
The design for Marília Fit aims to grant healthy meals, from breakfast to dinner, in a cozy, and refreshing space, making people feel better.
The walls are filled by a structure of rectagular wooden boxes, in differente sizes and permeabilities, which are responsible to compose the interior of the store, in a clear reference to the public market and all it’s smells and flavours. The same concept is verified on the facade in yellow aluminum.
The chosen color highlights the store, strengthening the relation with the sun, the summer, and the related joy inherent to it. The yellow allied with the green from the back wall, as well as the blue from the couch and red from the chairs denotes a solid relation to nature. The italian earthen toned floor gives the feeling of cozyness and relaxation.
The lighting, designed by the architect, plays with arrays of light in various directions. Another highlight are the Gerbar brass fans, which are very effective with minimum echoing.
The dark gray and black chosen for some walls endorse the more vivid colors as well as the wood. Marília Fit is a space created as an invitation for a high class experience at eating and welfare.
Marília Fit Cafe in Belo Horizonte – Building Information
Design: David Guerra Arquitetura e Interiores
Location: Belo Horizonte, MG, Brasil
Start year: 2017
Conclusion: 2018
Area: 70 sqm
Photographer: Jomar Bragança
Marília Fit Cafe in Belo Horizonte images / information received 081018
Location: Belo Horizonte, Brasil
Architecture in Brazil
Brazilian Architecture Design – chronological list
Belo Horizonte Architecture News
Belo Horizonte Architecture – Selection
Sense Bike Headquarters
Design: BCMF Arquitetos
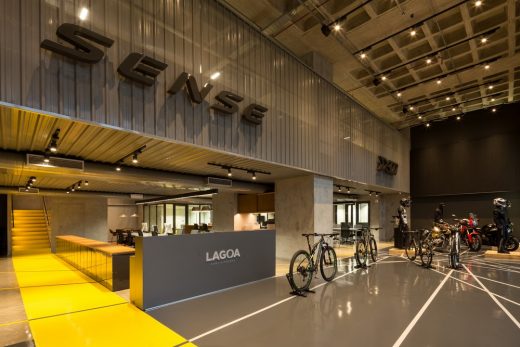
photograph : Gabriel Castro
Sense Bike Headquarters Building
Bar-Pool-Gallery, Nova Lima, MG
Design: BCMF Architects
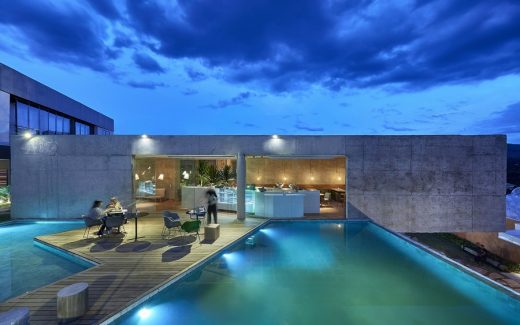
image : Jomar Bragança
Bar-Pool-Gallery by Belo Horizonte
Structural Archaeology, Moeda, Minas Gerais
Design: Carlos M. Teixeira – Vazio S/A, architects
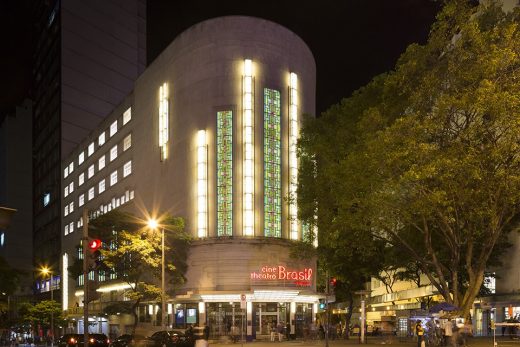
image from architects
Structural Archaeology in Belo Horizonte
VDA Residential Building in Belo Horizonte
Design: Vazio S/A
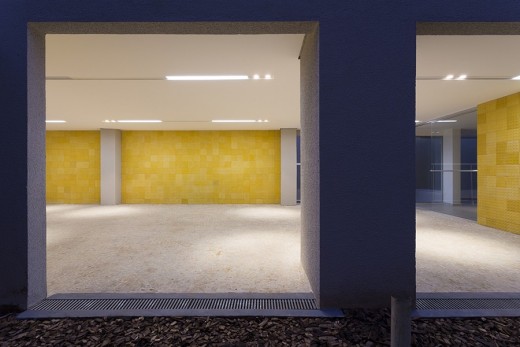
photograph : Gabriel Castro
VDA Residential Building in Belo Horizonte
FP House
Design: Joao Diniz, architect
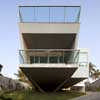
photos : Leonardo Finotti
Contemporary Belo Horizonte Property
Roxy / Josefine Belo Horizonte
Design: Fred Mafra, architect
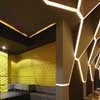
photograph : Jomar Bragança Estudio
Lagoa Seca Mining Belo Horizonte
Design: Vazio S/A Arquitetura e Urbanismo

picture from architect
Favelas Buildings Belo Horizonte
Brazilian Architecture – Selection
Comments / photos for the Marília Fit Cafe in Belo Horizonte page welcome

