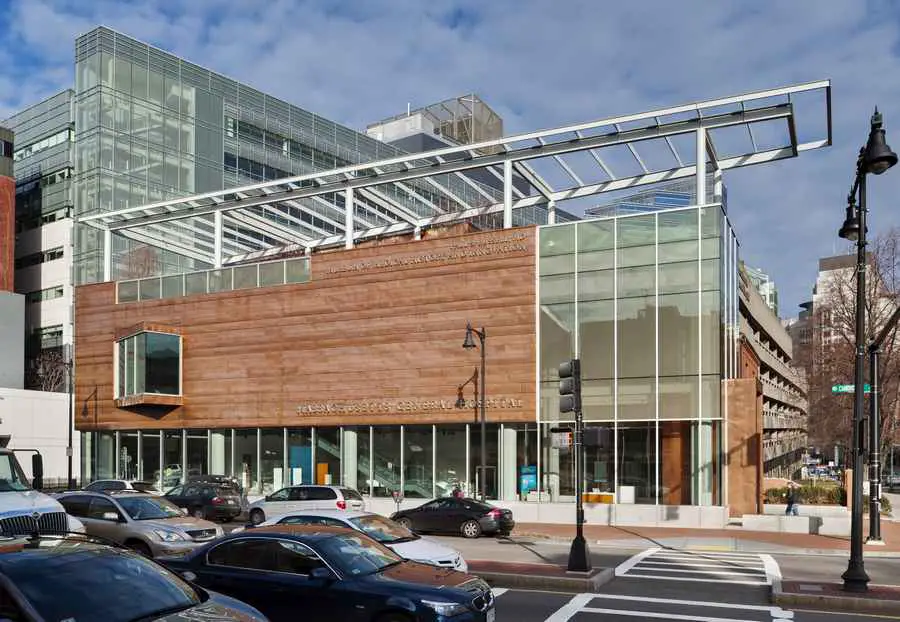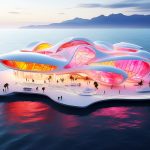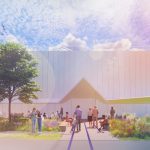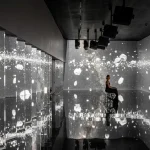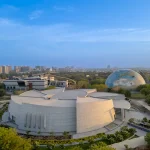Museum of Medical History and Innovation building, Architect, Downtown Boston design, Massachusetts
MGH Museum of Medical History and Innovation, Boston, MA
Massachusetts General Hospital Building, MA, design by Leers Weinzapfel Associates Architects, USA
post updated September 7, 2024
Design: Leers Weinzapfel Associates Architects
Massachusetts General Hospital Paul S. Russell MD
Museum of Medical History and Innovation
Location: downtown Boston, Massachusetts
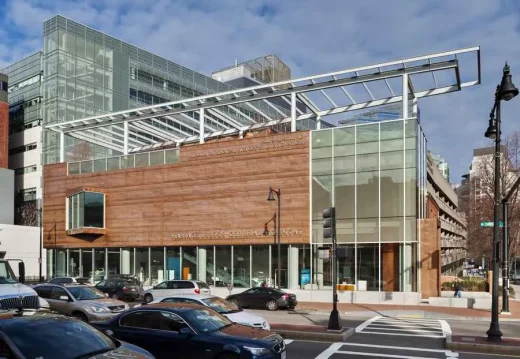
photo : Anton Grassl @ Esto Photographics
Jun 19, 2012
Museum of Medical History and Innovation Boston
Project Description
The new Massachusetts General Hospital Paul S. Russell MD Museum of Medical History and Innovation is located on a prominent site at the entry to its downtown Boston campus and showcases the medical achievements and culture of the hospital and its place in the community.
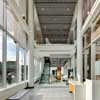
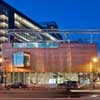
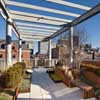
photos : Anton Grassl @ Esto Photographics
The museum reflects the history and evolution of medicine and surgery as well as the science and research that support their development. The new 8,000 sf building includes reception and orientation space, a core exhibition gallery, changing exhibition gallery, media and theater space, hands-on learning and simulation lab, hospital archives with adjunct spaces, and related administration space. The museum features an occupiable green roof and pergola, copper exterior enclosure and copper colored fritted glass.
The institutional goals for the museum are to provide a historical and educational portal to the public; mark the 200th anniversary of MGH; provide a central resource for MGH clinicians and research scientists; and to create a distinguished front door for the hospital.
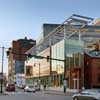
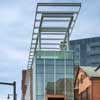
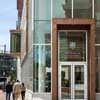
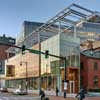
photos : Anton Grassl @ Esto Photographics
Sustainable Design
• Green roof and pervious site paving and planting absorb storm water and reduce the heat island effect
• High performance exterior envelope and glazing are highly insulated yet provide natural daylighting of interior spaces; the two combine to reduce heating loads, cooling loads, and artificial lighting
• Careful site lighting design uses cut-off luminaires to minimize night sky light trespass while ensuring adequate lighting for safety and security
• The copper chosen for the exterior siding typically has a recycled content between 80 and 95%, is durable and long-lived, maintenance free, and recyclable
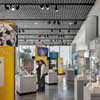
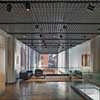
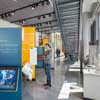
photos : Anton Grassl @ Esto Photographics
Paul S. Russell MD Museum of Medical History and Innovation at the Massachusetts General Hospital in Boston, MA, images / information from Leers Weinzapfel Associates Architects
Location: Boston, MA, USA
Boston Architecture Design
Boston Architectural Designs – recent selection from e-architect:
Isabella Stewart Gardner Museum
Design: Renzo Piano Building Workshop
Isabella Stewart Gardner Museum Boston
Edward M. Kennedy Institute
Design: Rafael Viñoly Architects

image : Rafael Viñoly
Edward M. Kennedy Institute
The Clarendon
Design: Robert A.M. Stern Architects
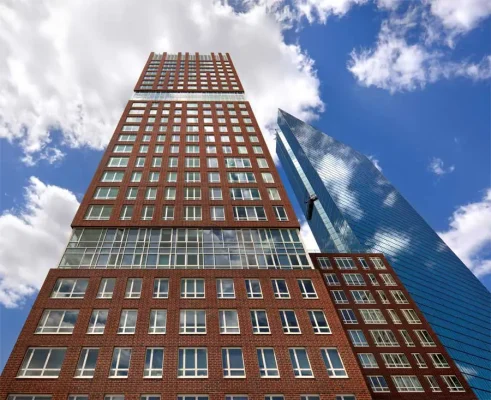
photograph : Peter Aaron – Esto
The Clarendon Boston
Another building by Leers Weinzapfel Associates Architects on e-architect:
Taunton Trial Court, MA, USA
US District Courthouse Taunton
MIT Media Arts & Sciences Building
Design: Fumihiko Maki and associates
MIT Media Lab Building
Museum of Fine Arts
Design: Foster + Partners
Museum of Fine Arts Boston
Light Portal
Design: JCDA; Architect of Record: Childs Bertman Tseckares
Light Portal Boston
AEC Solutions Group Offices Boston
Massachusetts Architecture – Key Buildings in the state
American Architecture Designs
American Architectural Designs – recent selection from e-architect:
Comments / photos for the MGH Museum of Medical History and Innovation in Boston design by Leers Weinzapfel Associates Architects, USA, page welcome

