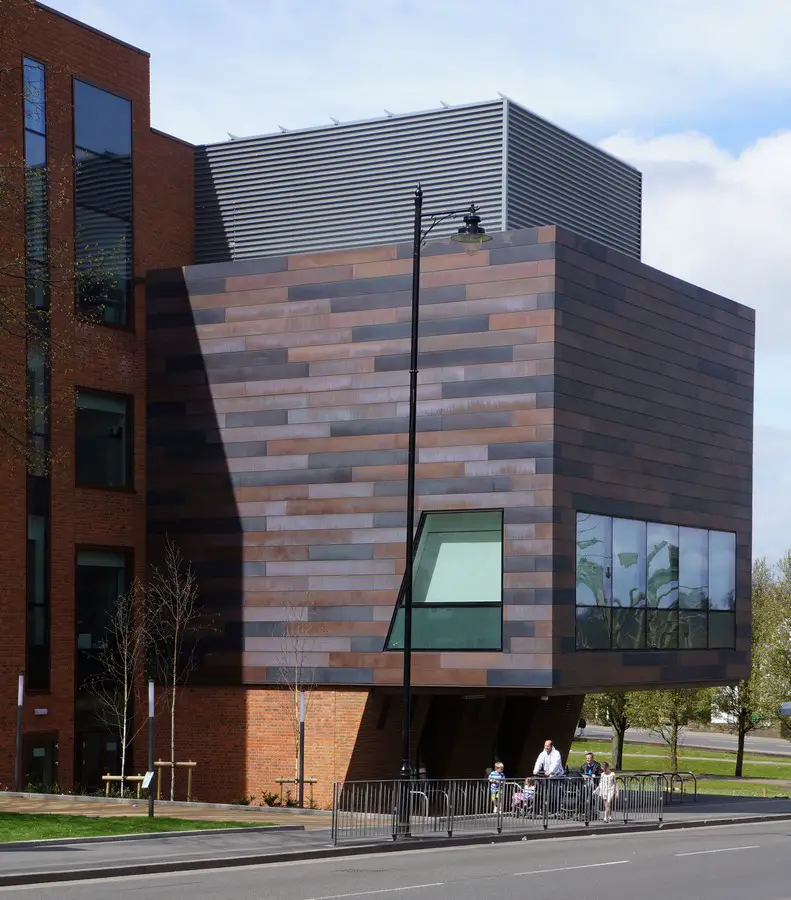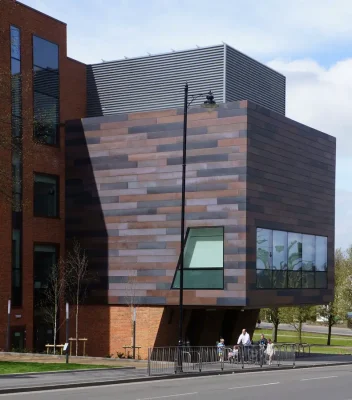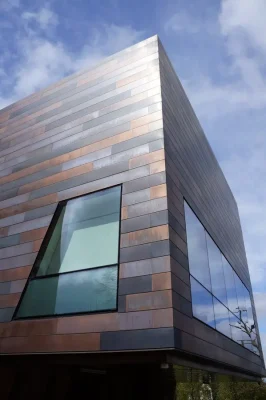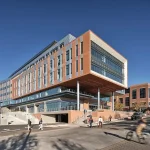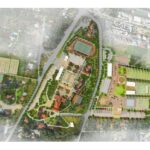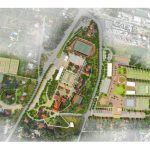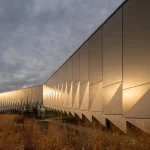Dudley Evolve, Birmingham College Building, England Education Development, English Architecture
Dudley College Building, Birmingham
English Education Development design by Metz Architects
Design: Metz Architects
Location: Birmingham, England
Dudley College Evolve Building
11 Jul 2013
Dudley Evolve Birmingham
Dudley College’s aspiration for a bold contemporary building which respects its historic town centre context is realised with completion of Dudley Evolve, characterised by horizontal copper panels from Aurubis Architectural.
Metz Architects’ design is a thoroughly modern building, civic in character and acknowledging its prominent position. It aims to provide an exciting, stimulating learning environment and act as a landmark – not just to inspire students but also as a demonstrable statement of confidence in Dudley, its regeneration and future. The focal point of the scheme is a cantilevered theatre auditorium, clad in bands of randomly arranged horizontal copper panels with three different surfaces.
In addition to Nordic Standard mill finish copper, Aurubis Architectural, supplied panels in Nordic Brown and Nordic Brown Light, both pre-oxidised at its factory to give straightaway the same oxidised surface that otherwise develops over time in the environment. The thickness of the oxide layer determines its colour: either Nordic Brown Light or the darker Nordic Brown. Other Aurubis Architectural surfaces are available including Nordic Green and Nordic Blue factory-applied patinas – developed with properties and colours based on the same brochantite mineralogy found in natural patinas all over the world. Copper alloys include the new Nordic Bronze, Nordic Brass and the innovative Nordic Royal – an alloy with a long-lasting golden colour.
Dudley Evolve is an essential part of the College’s master-plan to rationalise its existing estate and concentrate excellent learning facilities within a ‘Learning Quarter’, focused around the existing Broadway Campus in the town centre conservation area. It is allied both to a nearby higher education facility and to a new sixth form centre, ’Dudley Sixth’. This faces Dudley Evolve across an established park – aptly linked by a copper statue of Apollo – and mirrors its design approach, also including horizontal bands of copper panels with varying degrees of oxidisation.
Dudley Evolve information / images from Arubis
Location: The Broadway Dudley DY1 4AS, West Midlands, central England, United Kingdom
English Education Buildings
English School Building Designs – Selection
Bridge Academy, Hackney, London
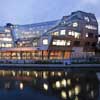
image © Martine Hamilton Knight
Bridge Academy
Hampden Gurney School, Marylebone, London
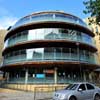
photo © Nick Weall
Hampden Gurney School
Abraham Darby Academy, England
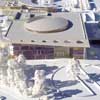
image from architects
Abraham Darby Academy
Birmingham Architecture
Birmingham Architectural Walking Tours : city walks by e-architect
Comments / photos for the Dudley Evolve – Birmingham Architecture design by Metz Architects page welcome

